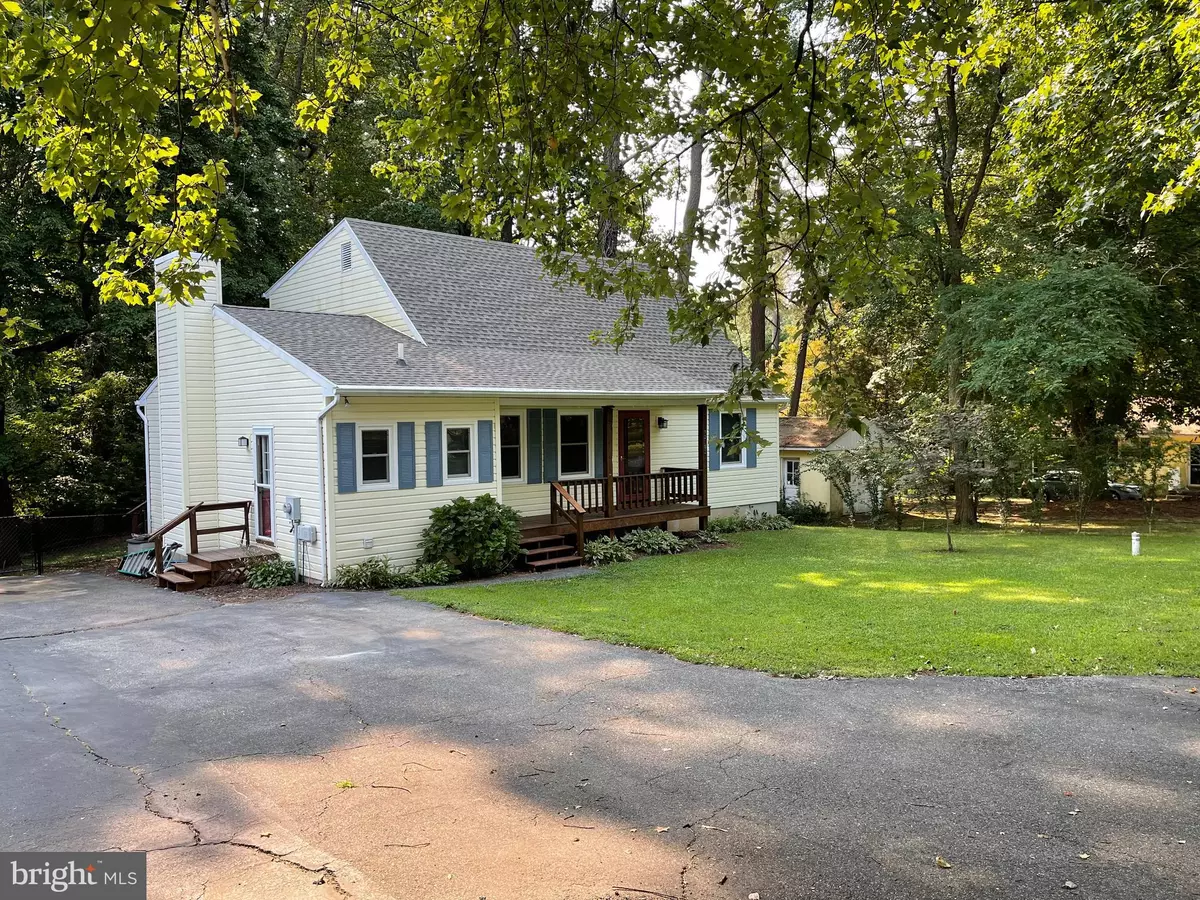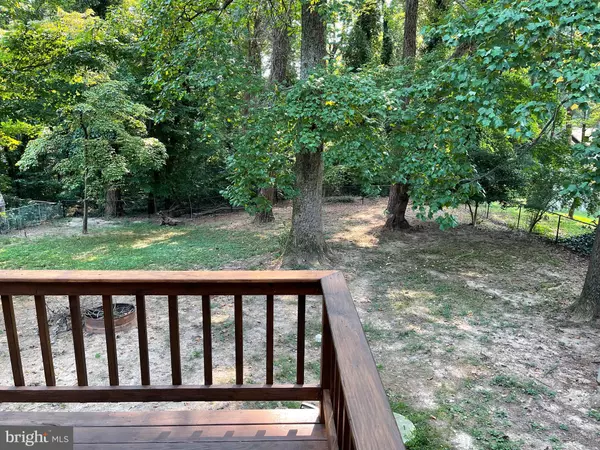$329,000
$329,000
For more information regarding the value of a property, please contact us for a free consultation.
12962 MOHAWK DR Lusby, MD 20657
3 Beds
3 Baths
1,610 SqFt
Key Details
Sold Price $329,000
Property Type Single Family Home
Sub Type Detached
Listing Status Sold
Purchase Type For Sale
Square Footage 1,610 sqft
Price per Sqft $204
Subdivision Drum Point
MLS Listing ID MDCA2001778
Sold Date 12/14/21
Style Cape Cod
Bedrooms 3
Full Baths 2
Half Baths 1
HOA Fees $13/ann
HOA Y/N Y
Abv Grd Liv Area 1,610
Originating Board BRIGHT
Year Built 1988
Annual Tax Amount $2,821
Tax Year 2021
Lot Size 0.294 Acres
Acres 0.29
Property Description
This house has so much to offer, including new roof, new BAT septic system, newly fenced back yard , all new carpet throughout the upstairs, new flooring with hardwood and tile throughout much of the main level, updated bathrooms just finished, remodeled kitchen with new cabinets and granite countertop, fresh paint throughout the house. The community offers several beaches and and plenty to do around the area with lots of shopping and great dinning. If you're a boater or any type of water person, this home is the one for you. Hurry, this one won't last long!
Location
State MD
County Calvert
Zoning R
Direction West
Rooms
Other Rooms Living Room, Primary Bedroom, Bedroom 2, Bedroom 3, Kitchen, Family Room, Breakfast Room, Bathroom 2, Primary Bathroom
Main Level Bedrooms 1
Interior
Interior Features Attic, Combination Kitchen/Dining, Kitchen - Table Space, Kitchen - Eat-In, Family Room Off Kitchen, Entry Level Bedroom, Window Treatments, Primary Bath(s)
Hot Water Electric, Instant Hot Water
Heating Heat Pump(s)
Cooling Central A/C
Flooring Ceramic Tile, Fully Carpeted, Hardwood
Fireplaces Number 1
Fireplaces Type Mantel(s)
Equipment Dishwasher, Dryer, Exhaust Fan, Oven/Range - Electric, Refrigerator, Range Hood, Washer, Stove, Water Heater - Tankless
Fireplace Y
Appliance Dishwasher, Dryer, Exhaust Fan, Oven/Range - Electric, Refrigerator, Range Hood, Washer, Stove, Water Heater - Tankless
Heat Source Electric
Laundry Main Floor
Exterior
Exterior Feature Deck(s)
Fence Chain Link, Rear
Utilities Available Cable TV Available, Propane
Amenities Available Common Grounds, Boat Ramp, Pier/Dock, Water/Lake Privileges
Waterfront N
Water Access Y
Water Access Desc Boat - Powered,Canoe/Kayak,Fishing Allowed,Private Access,Swimming Allowed,Waterski/Wakeboard
View Trees/Woods, Garden/Lawn
Roof Type Architectural Shingle,Asphalt
Street Surface Black Top,Paved
Accessibility None
Porch Deck(s)
Road Frontage Public
Garage N
Building
Lot Description Backs to Trees, Front Yard, Landscaping, Partly Wooded, Rear Yard
Story 2
Foundation Crawl Space
Sewer On Site Septic
Water Well
Architectural Style Cape Cod
Level or Stories 2
Additional Building Above Grade, Below Grade
Structure Type Vaulted Ceilings
New Construction N
Schools
Elementary Schools Dowell
Middle Schools Mill Creek
High Schools Patuxent
School District Calvert County Public Schools
Others
Senior Community No
Tax ID 0501064657
Ownership Fee Simple
SqFt Source Assessor
Acceptable Financing Cash, Contract, Conventional, FHA, USDA, VA
Horse Property N
Listing Terms Cash, Contract, Conventional, FHA, USDA, VA
Financing Cash,Contract,Conventional,FHA,USDA,VA
Special Listing Condition Standard
Read Less
Want to know what your home might be worth? Contact us for a FREE valuation!

Our team is ready to help you sell your home for the highest possible price ASAP

Bought with BUFFIE L NELSON • Samson Properties






