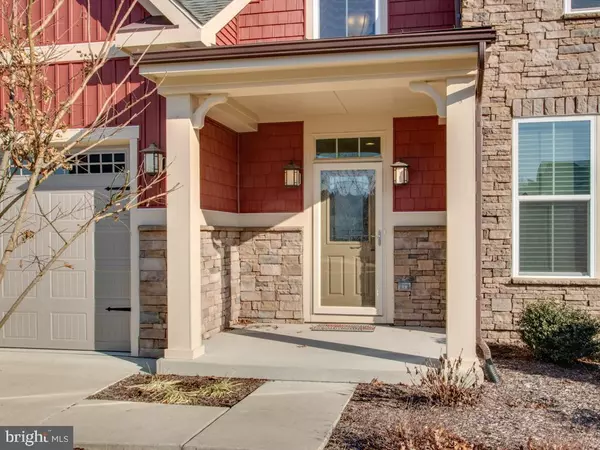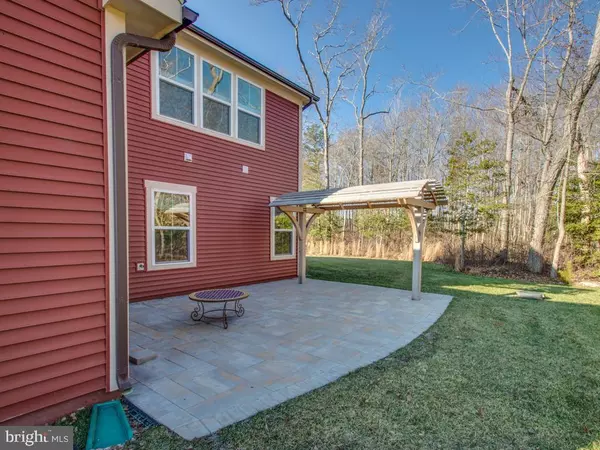$389,000
$399,900
2.7%For more information regarding the value of a property, please contact us for a free consultation.
36440 BUNKER CT #160 Frankford, DE 19945
4 Beds
3 Baths
2,500 SqFt
Key Details
Sold Price $389,000
Property Type Condo
Sub Type Condo/Co-op
Listing Status Sold
Purchase Type For Sale
Square Footage 2,500 sqft
Price per Sqft $155
Subdivision Forest Landing
MLS Listing ID DESU153158
Sold Date 02/28/20
Style Coastal
Bedrooms 4
Full Baths 2
Half Baths 1
Condo Fees $20/mo
HOA Fees $272/mo
HOA Y/N Y
Abv Grd Liv Area 2,500
Originating Board BRIGHT
Year Built 2017
Annual Tax Amount $1,183
Tax Year 2019
Lot Size 7,500 Sqft
Acres 0.17
Property Description
Welcome to Forest Landing and the popular Ashford model end unit villa home on private cul de sac backing to woods! Enjoy living close to Bethany Beach and having great amenities in the community including pool, clubhouse, and tennis,/pickle ball! This home was built in 2017 and has many upgrades including hardwood floors, fireplace, granite counters, gourmet kitchen, paver patio with pergola, morning room addition, and much more! The floor plan features dining room, eat-in kitchen open to great room with cathedral ceilings and fireplace that leads to morning room addition. The large first level master bedroom suite has a master bathroom with tile shower and double sinks with granite counters. First level also has a powder room, laundry room, and two car garage. Second level has a loft and two bedrooms that share a full bathroom with tile tub shower combo. There is a large bonus room that can be bedroom four or another family room. Home conveys furnished and is move in ready! Start enjoying beach life today!
Location
State DE
County Sussex
Area Baltimore Hundred (31001)
Zoning 2017
Rooms
Other Rooms Dining Room, Primary Bedroom, Sitting Room, Bedroom 2, Bedroom 3, Bedroom 4, Kitchen, Family Room, Laundry, Loft
Main Level Bedrooms 1
Interior
Interior Features Carpet, Ceiling Fan(s), Dining Area, Entry Level Bedroom, Floor Plan - Open, Kitchen - Gourmet, Kitchen - Island, Primary Bath(s), Recessed Lighting, Upgraded Countertops, Walk-in Closet(s), Window Treatments
Heating Heat Pump(s)
Cooling Central A/C
Flooring Ceramic Tile, Carpet, Hardwood
Fireplaces Number 1
Fireplaces Type Gas/Propane
Equipment Built-In Microwave, Built-In Range, Dishwasher, Disposal, Refrigerator, Stainless Steel Appliances, Washer, Water Heater
Furnishings Yes
Fireplace Y
Appliance Built-In Microwave, Built-In Range, Dishwasher, Disposal, Refrigerator, Stainless Steel Appliances, Washer, Water Heater
Heat Source Electric
Laundry Main Floor
Exterior
Garage Garage Door Opener
Garage Spaces 4.0
Amenities Available Exercise Room, Fitness Center, Pool - Outdoor, Swimming Pool, Tennis Courts, Tot Lots/Playground
Water Access N
View Trees/Woods
Roof Type Architectural Shingle
Accessibility None
Attached Garage 2
Total Parking Spaces 4
Garage Y
Building
Lot Description Backs to Trees, Landscaping
Story 2
Sewer Public Sewer
Water Public
Architectural Style Coastal
Level or Stories 2
Additional Building Above Grade, Below Grade
New Construction N
Schools
School District Indian River
Others
HOA Fee Include Common Area Maintenance,Health Club,Insurance,Lawn Maintenance,Management,Pool(s),Snow Removal,Trash
Senior Community No
Tax ID 134-16.00-40.00-160
Ownership Fee Simple
SqFt Source Estimated
Acceptable Financing Cash, Conventional
Listing Terms Cash, Conventional
Financing Cash,Conventional
Special Listing Condition Standard
Read Less
Want to know what your home might be worth? Contact us for a FREE valuation!

Our team is ready to help you sell your home for the highest possible price ASAP

Bought with ANN RASKAUSKAS • BETHANY AREA REALTY LLC






