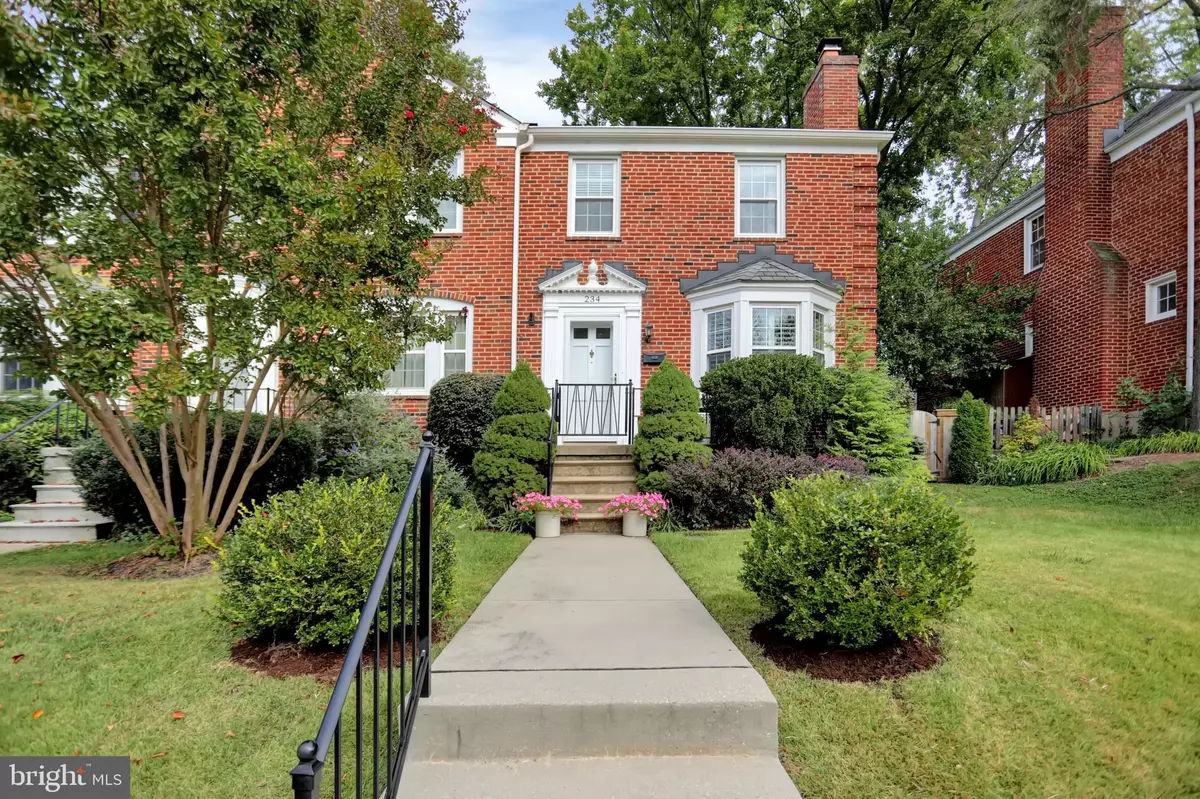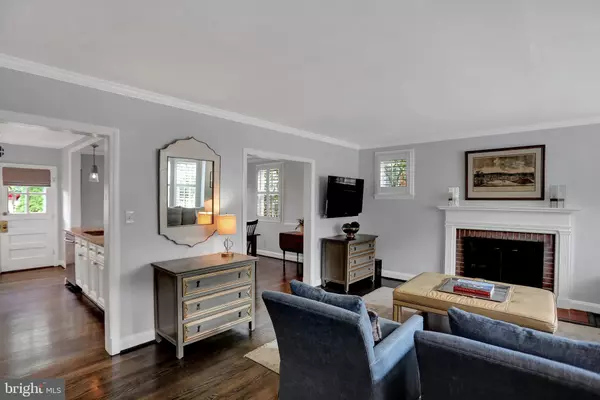$412,000
$399,500
3.1%For more information regarding the value of a property, please contact us for a free consultation.
234 GAYWOOD RD Baltimore, MD 21212
3 Beds
2 Baths
1,497 SqFt
Key Details
Sold Price $412,000
Property Type Townhouse
Sub Type End of Row/Townhouse
Listing Status Sold
Purchase Type For Sale
Square Footage 1,497 sqft
Price per Sqft $275
Subdivision Gaywood
MLS Listing ID MDBC2012286
Sold Date 11/05/21
Style Traditional
Bedrooms 3
Full Baths 2
HOA Fees $4/ann
HOA Y/N Y
Abv Grd Liv Area 1,302
Originating Board BRIGHT
Year Built 1951
Annual Tax Amount $4,536
Tax Year 2021
Lot Size 3,100 Sqft
Acres 0.07
Property Description
Welcome to 234 Gaywood Rd. This well maintained end of group sits on a quiet and WIDE street, directly backing up to the private community-owned park known as The Gaywood Green. Inside you will find an updated open kitchen with hardwoods through out. Wood Burning fireplace with optional tv mount/electric above mantel. Updates through out including HVAC (2019), Hot Water Heater (2019), Refrigerator (2020), Hardwood floor installed in kitchen (2018), Floors Refinished 2018, Asphalt Roof/attic fan/Gutters/Downspouts (2017) Attic Reinsulated (2017) Carpeted Basement Rec Room with updated windows and custom built-ins (2019), Basement Exterior Door (2019), Anderson Large View Glass Storm Doors Front/Back (2019), Front stairs railing/gate (2019), Plantation Shutters throughout first floor. Updated full baths in both basement and 2nd Floor (2017). Deep Soaking jacuzzi tub in main bathroom, bench seat glass enclosed shower in lower level bath. Basement Waterproofed (2015). Outside has updated landscaping, privacy fencing and a large 20x16ft deck built in 2019. Alley parking...and lots more! Schedule your tour today. OPEN HOUSE SAT (10/9) & SUN (10/10) 12pm-2pm.
Location
State MD
County Baltimore
Zoning RESIDENTIAL
Rooms
Other Rooms Living Room, Dining Room, Primary Bedroom, Bedroom 2, Bedroom 3, Kitchen, Game Room, Foyer, Laundry, Storage Room, Attic
Basement Rear Entrance, Outside Entrance, Sump Pump, Partially Finished
Interior
Interior Features Combination Kitchen/Dining, Wood Floors, Window Treatments, Upgraded Countertops, Chair Railings, Crown Moldings, Recessed Lighting, Floor Plan - Traditional
Hot Water Natural Gas
Heating Forced Air
Cooling Ceiling Fan(s), Attic Fan, Central A/C
Flooring Hardwood, Ceramic Tile, Partially Carpeted, Marble
Fireplaces Number 1
Fireplaces Type Fireplace - Glass Doors, Mantel(s)
Equipment Dishwasher, Disposal, Dryer - Front Loading, Exhaust Fan, Icemaker, Microwave, Oven - Single, Oven/Range - Gas, Range Hood, Refrigerator, Washer
Fireplace Y
Window Features Storm,Screens,Double Pane
Appliance Dishwasher, Disposal, Dryer - Front Loading, Exhaust Fan, Icemaker, Microwave, Oven - Single, Oven/Range - Gas, Range Hood, Refrigerator, Washer
Heat Source Natural Gas
Laundry Basement
Exterior
Exterior Feature Deck(s), Porch(es)
Fence Rear, Privacy
Utilities Available Cable TV Available
Water Access N
Roof Type Asphalt
Accessibility None
Porch Deck(s), Porch(es)
Garage N
Building
Story 2
Foundation Active Radon Mitigation, Slab
Sewer Public Sewer
Water Public
Architectural Style Traditional
Level or Stories 2
Additional Building Above Grade, Below Grade
Structure Type Brick,Plaster Walls
New Construction N
Schools
Elementary Schools West Towson
Middle Schools Dumbarton
High Schools Towson High Law & Public Policy
School District Baltimore County Public Schools
Others
Senior Community No
Tax ID 04090912740010
Ownership Fee Simple
SqFt Source Assessor
Security Features Carbon Monoxide Detector(s),Smoke Detector
Acceptable Financing Negotiable
Listing Terms Negotiable
Financing Negotiable
Special Listing Condition Standard
Read Less
Want to know what your home might be worth? Contact us for a FREE valuation!

Our team is ready to help you sell your home for the highest possible price ASAP

Bought with Caroline B Evans • Monument Sotheby's International Realty





