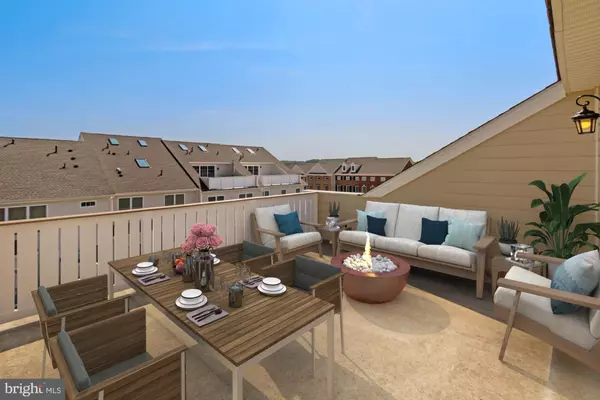$590,000
$559,000
5.5%For more information regarding the value of a property, please contact us for a free consultation.
2609 MAPLE ROCK RD Hanover, MD 21076
4 Beds
4 Baths
2,887 SqFt
Key Details
Sold Price $590,000
Property Type Townhouse
Sub Type Interior Row/Townhouse
Listing Status Sold
Purchase Type For Sale
Square Footage 2,887 sqft
Price per Sqft $204
Subdivision The Enclave At Arundel Preserve
MLS Listing ID MDAA2003976
Sold Date 09/03/21
Style Colonial
Bedrooms 4
Full Baths 3
Half Baths 1
HOA Fees $121/mo
HOA Y/N Y
Abv Grd Liv Area 2,381
Originating Board BRIGHT
Year Built 2018
Annual Tax Amount $5,053
Tax Year 2020
Lot Size 1,423 Sqft
Acres 0.03
Property Description
Welcome to the "Enclave at Arundel Preserve". Thishighly desired exquisite "Bethesda" model (only 3 yrs new) is one of the larger homes in the community with so many stunning builder upgrades and amenities. A great commuter location to 295, BWI Airport, Fort Meade, Arundel Mills & Maryland Live with walking distance to local restaurants. A beautiful landscaped community offers a near Olympic size pool, clubhouse, fitness center, tennis courts, tot lot, dog park, meeting room and walk/jog paths. Step into this elegant brick front colonial style town home with an awesome open concept floor plan that will just "wow" you. A gorgeous and huge gourmet kitchen features an abundance of 42 inch cabinets, granite counters and a granite island that seems endless. Beautiful ceramic backsplash, Stainless high efficient appliances including a 36" gas cooktop/vent hood, a convection wall oven & microwave, a double wide stainless deep sink & numerous recess light lighting and outlets. The main level offers 9 foot ceilings with luxurious oak hardwoods and includes a a separate breakfast and dining area, a powder room, and a family room with a gas direct vent fireplace that leads to a comfortable size maintenance free deck. The upper level with hardwood stairs leads to an owner's suite plus two additional bedrooms, a laundry area and a hall bathroom with granite counters and ceramic floors. The owner's suite has a generous sized walk in closet with a luxurious bathroom that will make every morning agood morning. It includes adual vanity with granite counters, ceramic floors and a frameless glass shower enclosure extra wide with dual shower heads and dual benches. Step up one more level to another builder's special (22' x 18') fourth bedroom or an incredible office that leads to a "rooftop" enclosed terrace with a spectacular view. Yes, I think I will have another glass of wine please. The lower level is finished with yet another family room, a full bathroom with granite counters & LVT flooring plus a storage/utility room. Some additional upgrades and nice features to name a few include awide2 car (drywalled/insulated) garage, a smart home security system w/ 2 alarm panels for convenience, very nice "custom cordless" "easy lift" window treatments in all rooms and a two zoned natural gas/CA HVAC system. This home was meticulously maintained by the owners and truly feels like youre walking through a model home. This property is available for a quick sale if needed so schedule an appointment today as this must see home wont last long!!
Location
State MD
County Anne Arundel
Zoning MXD-E
Rooms
Other Rooms Living Room, Dining Room, Primary Bedroom, Bedroom 2, Bedroom 3, Bedroom 4, Kitchen, Family Room, Foyer, Breakfast Room, Bathroom 3, Primary Bathroom, Full Bath, Half Bath
Basement Fully Finished, Walkout Level, Windows
Interior
Interior Features Floor Plan - Open, Kitchen - Gourmet, Sprinkler System, Walk-in Closet(s), Window Treatments, Wood Floors, Pantry, Kitchen - Island, Kitchen - Eat-In, Family Room Off Kitchen, Crown Moldings, Ceiling Fan(s), Breakfast Area
Hot Water Natural Gas
Heating Heat Pump(s)
Cooling Central A/C
Flooring Hardwood, Ceramic Tile, Carpet
Fireplaces Number 1
Fireplaces Type Fireplace - Glass Doors, Gas/Propane
Equipment Energy Efficient Appliances, Stainless Steel Appliances, Built-In Microwave, Cooktop, Dishwasher, Disposal, Exhaust Fan, Oven - Wall
Fireplace Y
Window Features Energy Efficient,Screens,Sliding
Appliance Energy Efficient Appliances, Stainless Steel Appliances, Built-In Microwave, Cooktop, Dishwasher, Disposal, Exhaust Fan, Oven - Wall
Heat Source Natural Gas
Laundry Upper Floor
Exterior
Exterior Feature Deck(s), Patio(s)
Parking Features Garage - Rear Entry, Garage Door Opener
Garage Spaces 2.0
Water Access N
Roof Type Architectural Shingle
Accessibility Other
Porch Deck(s), Patio(s)
Attached Garage 2
Total Parking Spaces 2
Garage Y
Building
Story 3
Sewer Public Sewer
Water Public
Architectural Style Colonial
Level or Stories 3
Additional Building Above Grade, Below Grade
Structure Type 9'+ Ceilings
New Construction N
Schools
Elementary Schools Frank Hebron-Harman
Middle Schools Macarthur
High Schools Meade
School District Anne Arundel County Public Schools
Others
Senior Community No
Tax ID 020406490233670
Ownership Fee Simple
SqFt Source Assessor
Security Features Security System,Carbon Monoxide Detector(s),Smoke Detector
Acceptable Financing Conventional, FHA, VA
Listing Terms Conventional, FHA, VA
Financing Conventional,FHA,VA
Special Listing Condition Standard
Read Less
Want to know what your home might be worth? Contact us for a FREE valuation!

Our team is ready to help you sell your home for the highest possible price ASAP

Bought with June H Kim • Realty 1 Maryland, LLC






