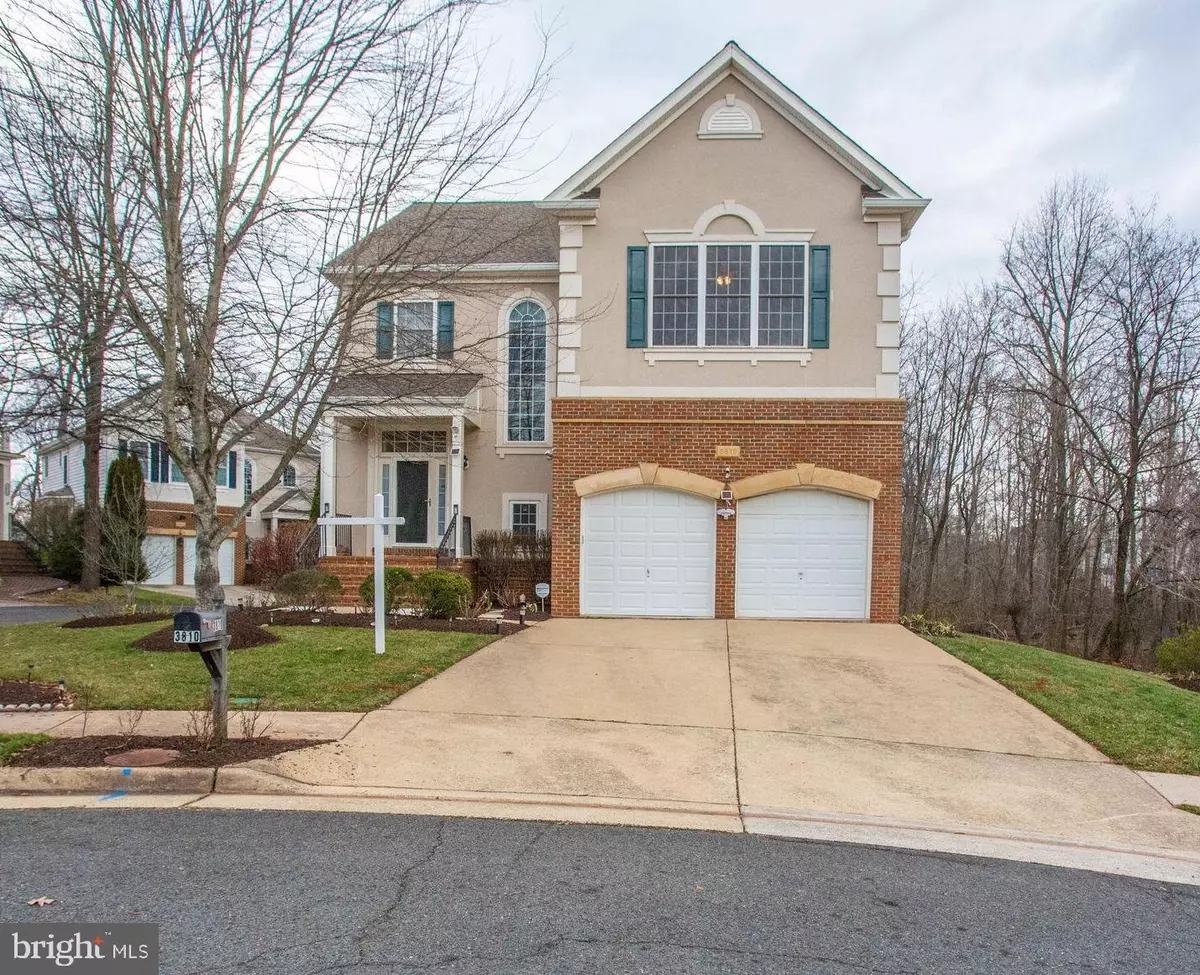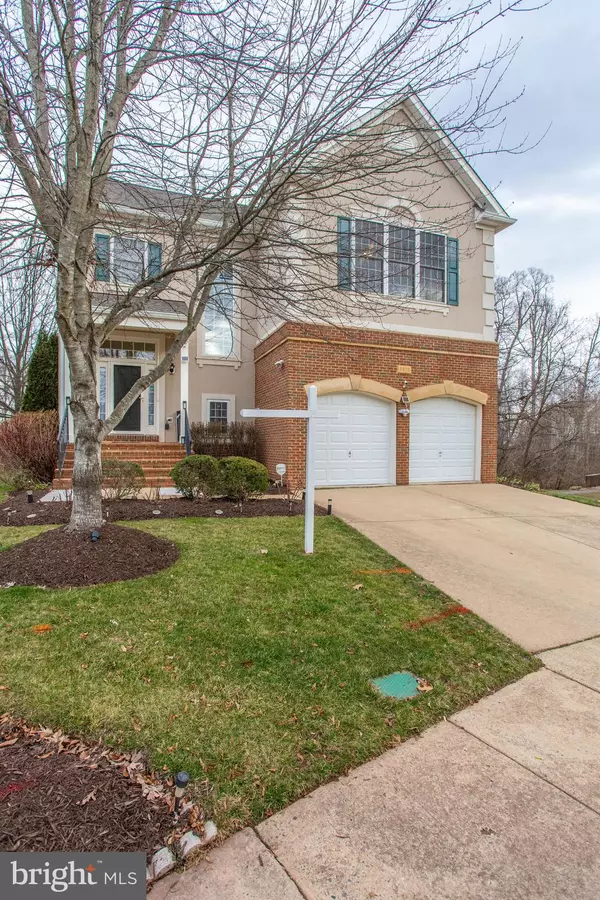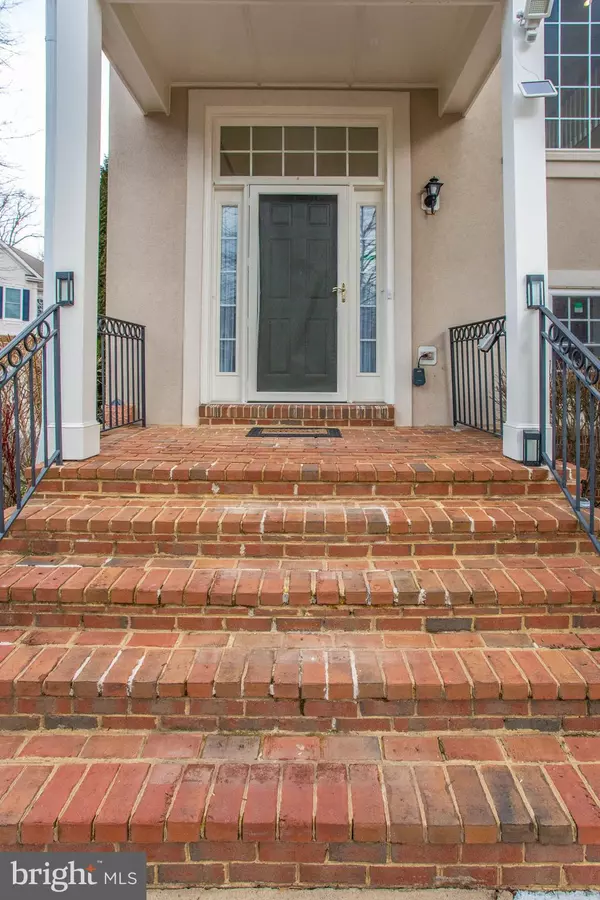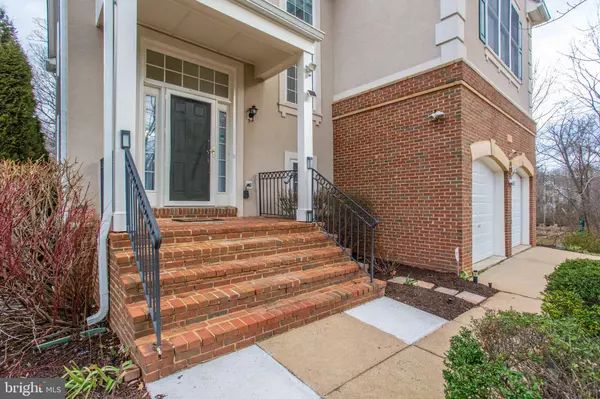$839,900
$849,900
1.2%For more information regarding the value of a property, please contact us for a free consultation.
3810 HIGHLAND OAKS DR Fairfax, VA 22033
5 Beds
4 Baths
3,909 SqFt
Key Details
Sold Price $839,900
Property Type Single Family Home
Sub Type Detached
Listing Status Sold
Purchase Type For Sale
Square Footage 3,909 sqft
Price per Sqft $214
Subdivision Highland Oaks
MLS Listing ID VAFX1107948
Sold Date 03/13/20
Style Colonial
Bedrooms 5
Full Baths 3
Half Baths 1
HOA Fees $95/mo
HOA Y/N Y
Abv Grd Liv Area 2,909
Originating Board BRIGHT
Year Built 1999
Annual Tax Amount $8,764
Tax Year 2019
Lot Size 6,918 Sqft
Acres 0.16
Property Description
Welcome Home! Located in a beautiful, serene, parklike setting and walking distance to great restaurants and shopping, plus this home has amazing updates and upgrades that will please any buyer! Move-in ready with fresh neutral paint throughout, nearly 4000 square feet on three finished levels and lots of space for family gatherings and entertaining! This amazing house offers 5 bedrooms, 3 full and 1 half bath, a 2 car garage and expansive deck overlooking trees and walking trails. Situated on a quiet culdesac, the two-story foyer opens into the inviting open concept living and dining areas that lets you entertain with ease. Acres of Brazilian cherry hardwood flooring flow throughout the main level rooms and continues up the steps to the bedroom level hallway and master bedroom. The bright and inviting great room beckons with two walls of windows, a cozy fireplace, access to the deck and adjoins the updated kitchen with stainless steel appliances, expansive granite counters and space for dining.Upstairs is light and bright! Owners suite features two large walk in closets, vaulted ceiling, hardwood floors and luxurious, updated private bath. This oasis features a new jetted tub, oversized shower w/ dual heads, soft close cabinets and drawers, plus HEATED floor tiles!Three additional large bedrooms - one with access to the recently updated hall bath, plus the laundry are located on the upper level.On the lower level, enjoy a large family room with walk out access to the backyard. Guests will appreciate the (legal) 5th bedroom with large storage closet and adjoining full bath. An additional den makes a perfect study, craft room or workout room. The oversized 2-car garage has room for the cars and tons of extra storage for everything else! Recent upgrades include a NEW 25 year architectural roof, 2 NEW HVAC systems + steam humidifier, NEW water heater, battery backup on the sump pump, WiFi enabled controls for the in-ground irrigation system, and so much more!Located across from the Greenbriar Town Center and off of Rt 50 for easy access to everything!
Location
State VA
County Fairfax
Zoning 303
Rooms
Other Rooms Living Room, Dining Room, Primary Bedroom, Bedroom 2, Bedroom 3, Bedroom 4, Bedroom 5, Kitchen, Family Room, Den, Foyer, Breakfast Room, Recreation Room, Storage Room
Basement Fully Finished, Walkout Level
Interior
Interior Features Attic, Breakfast Area, Carpet, Ceiling Fan(s), Primary Bath(s), Wood Floors
Hot Water Natural Gas
Heating Zoned, Forced Air
Cooling Zoned, Central A/C, Ceiling Fan(s)
Flooring Hardwood, Carpet
Fireplaces Number 1
Fireplaces Type Fireplace - Glass Doors, Gas/Propane
Equipment Built-In Microwave, Dryer, Washer, Dishwasher, Disposal, Refrigerator, Icemaker, Stove
Fireplace Y
Window Features Bay/Bow,Double Hung,Screens
Appliance Built-In Microwave, Dryer, Washer, Dishwasher, Disposal, Refrigerator, Icemaker, Stove
Heat Source Natural Gas
Laundry Upper Floor
Exterior
Exterior Feature Deck(s)
Parking Features Garage Door Opener, Garage - Front Entry
Garage Spaces 2.0
Utilities Available Fiber Optics Available, Natural Gas Available
Amenities Available Jog/Walk Path, Pool - Outdoor, Tennis Courts, Tot Lots/Playground
Water Access N
View Creek/Stream, Trees/Woods
Roof Type Architectural Shingle
Accessibility None
Porch Deck(s)
Attached Garage 2
Total Parking Spaces 2
Garage Y
Building
Story 3+
Sewer Public Sewer
Water Public
Architectural Style Colonial
Level or Stories 3+
Additional Building Above Grade, Below Grade
Structure Type 2 Story Ceilings,Vaulted Ceilings
New Construction N
Schools
Elementary Schools Navy
Middle Schools Franklin
High Schools Chantilly
School District Fairfax County Public Schools
Others
HOA Fee Include Pool(s),Road Maintenance,Snow Removal,Trash
Senior Community No
Tax ID 0452 16 0226
Ownership Fee Simple
SqFt Source Assessor
Security Features Security System
Special Listing Condition Standard
Read Less
Want to know what your home might be worth? Contact us for a FREE valuation!

Our team is ready to help you sell your home for the highest possible price ASAP

Bought with Rong Ma • Libra Realty, LLC





