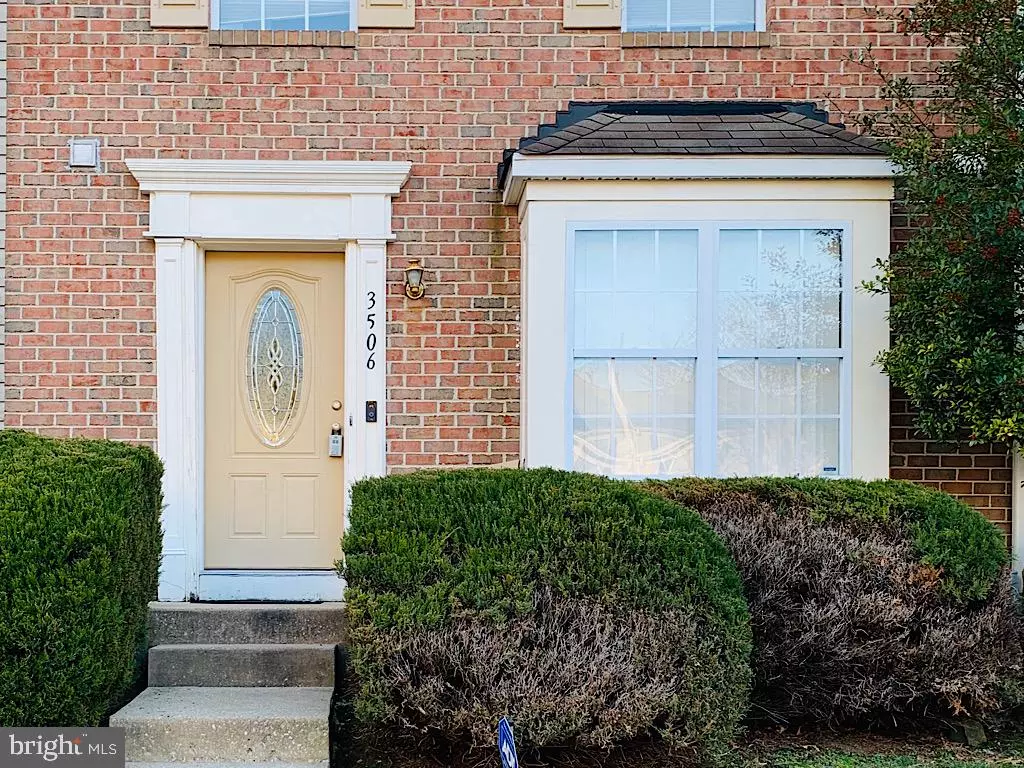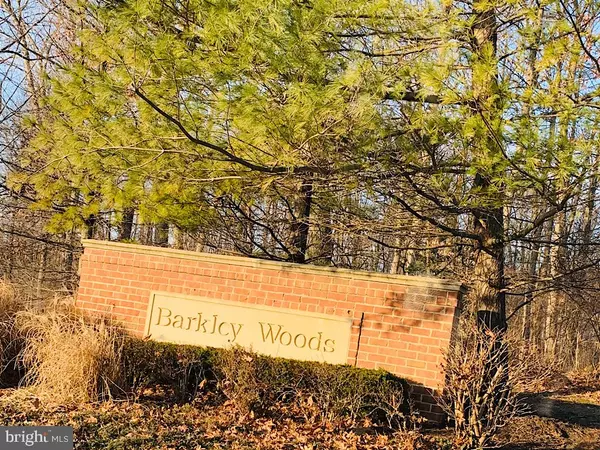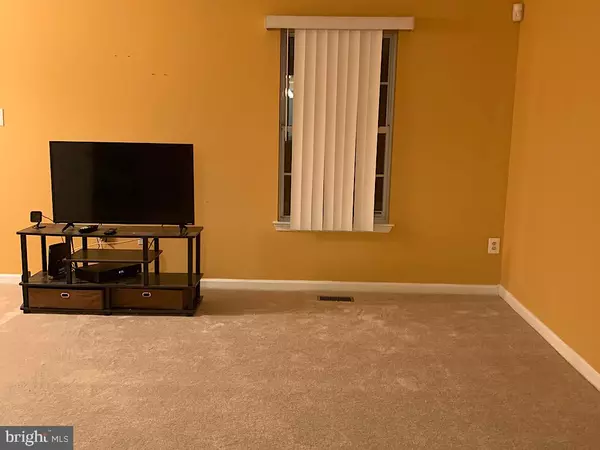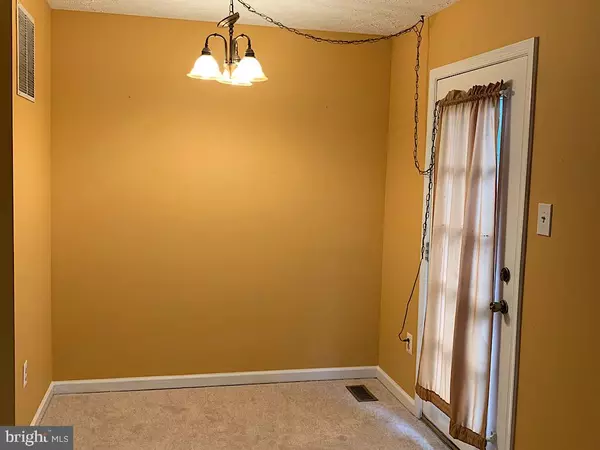$217,000
$214,900
1.0%For more information regarding the value of a property, please contact us for a free consultation.
3506 DERBY SHIRE CIR Baltimore, MD 21244
3 Beds
4 Baths
1,456 SqFt
Key Details
Sold Price $217,000
Property Type Townhouse
Sub Type Interior Row/Townhouse
Listing Status Sold
Purchase Type For Sale
Square Footage 1,456 sqft
Price per Sqft $149
Subdivision Barkley Woods
MLS Listing ID MDBC483508
Sold Date 03/16/20
Style Traditional
Bedrooms 3
Full Baths 2
Half Baths 2
HOA Fees $20/qua
HOA Y/N Y
Abv Grd Liv Area 1,176
Originating Board BRIGHT
Year Built 1998
Annual Tax Amount $2,820
Tax Year 2019
Lot Size 1,799 Sqft
Acres 0.04
Property Description
***PRICE RECENTLY REDUCED**** Beautiful 3 bedroom townhome in the Barkley Woods community. This rare find has a total of 4 bathrooms (2 full and 2 half baths), eat-in kitchen and fully finished basement. The master en-suite bathroom was fully renovated in 2019 to give the owner a spa-like experience. Close to bus line, metro and I-695/I70. Home warranty included.
Location
State MD
County Baltimore
Zoning WINDSOR MILL
Rooms
Other Rooms Living Room, Dining Room, Primary Bedroom, Bedroom 2, Bedroom 3, Kitchen, Basement, Primary Bathroom
Basement Fully Finished
Interior
Interior Features Carpet, Ceiling Fan(s), Combination Dining/Living, Kitchen - Eat-In, Sprinkler System, Tub Shower
Heating Heat Pump(s)
Cooling Central A/C
Equipment Built-In Microwave, Built-In Range, Cooktop, Dishwasher, Disposal, Exhaust Fan, Oven/Range - Electric, Refrigerator, Water Heater - High-Efficiency
Appliance Built-In Microwave, Built-In Range, Cooktop, Dishwasher, Disposal, Exhaust Fan, Oven/Range - Electric, Refrigerator, Water Heater - High-Efficiency
Heat Source Natural Gas
Exterior
Water Access N
Accessibility None
Garage N
Building
Story 2
Sewer Public Sewer
Water Public
Architectural Style Traditional
Level or Stories 2
Additional Building Above Grade, Below Grade
New Construction N
Schools
School District Baltimore County Public Schools
Others
Senior Community No
Tax ID 04022200012923
Ownership Fee Simple
SqFt Source Assessor
Acceptable Financing FHA, Conventional, VA, Cash
Listing Terms FHA, Conventional, VA, Cash
Financing FHA,Conventional,VA,Cash
Special Listing Condition Standard
Read Less
Want to know what your home might be worth? Contact us for a FREE valuation!

Our team is ready to help you sell your home for the highest possible price ASAP

Bought with Shaun Holden • Douglas Realty LLC





