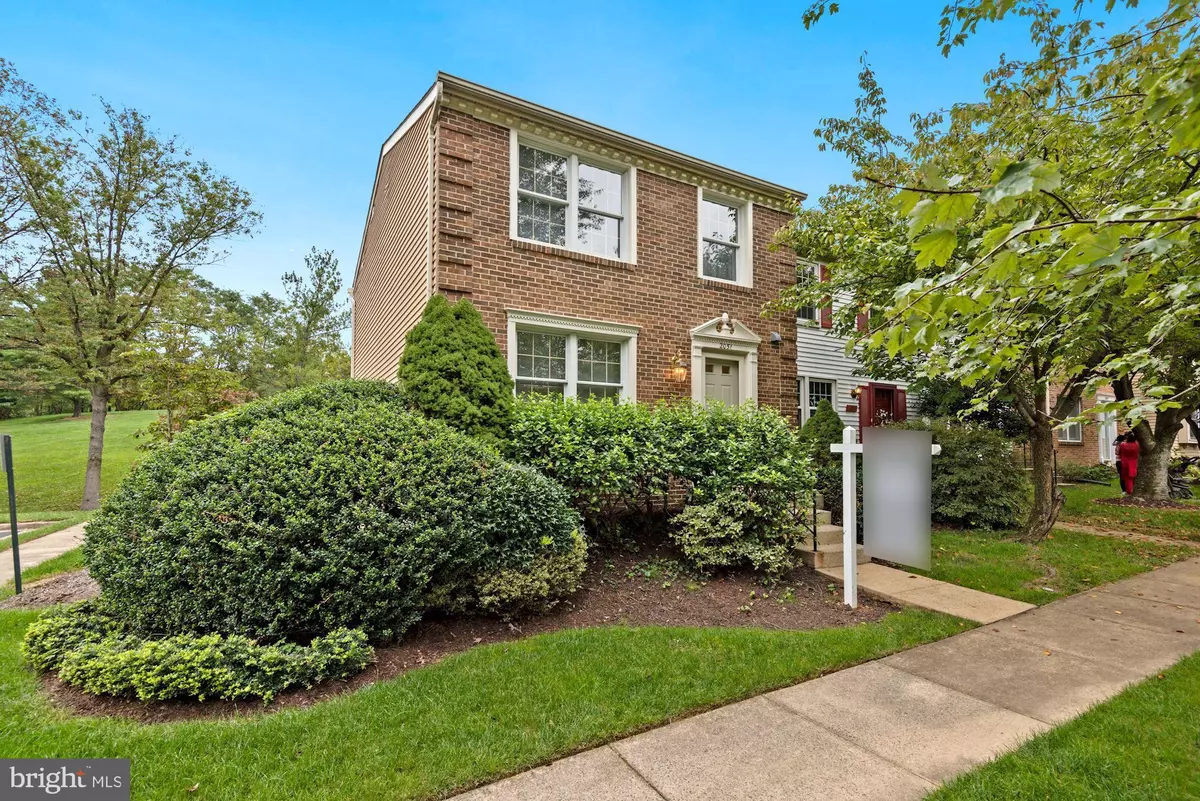$701,000
$699,000
0.3%For more information regarding the value of a property, please contact us for a free consultation.
2051 GERVAIS DR Falls Church, VA 22043
2 Beds
4 Baths
1,620 SqFt
Key Details
Sold Price $701,000
Property Type Townhouse
Sub Type End of Row/Townhouse
Listing Status Sold
Purchase Type For Sale
Square Footage 1,620 sqft
Price per Sqft $432
Subdivision Montivideo Square
MLS Listing ID VAFX2019124
Sold Date 11/15/21
Style Colonial
Bedrooms 2
Full Baths 3
Half Baths 1
HOA Fees $104/mo
HOA Y/N Y
Abv Grd Liv Area 1,220
Originating Board BRIGHT
Year Built 1983
Annual Tax Amount $7,683
Tax Year 2021
Lot Size 2,450 Sqft
Acres 0.06
Property Description
TOTALLY REMODELED brick end unit townhome in popular McLean Gardens/Montivideo Sq. Brand new hardwood floors throughout the main level, new carpet in the upper and lower level, and the whole house has been freshly painted (walls, trim, doors, and ceiling). Upstairs bathrooms just remodeled with new vanities, tile, and light fixtures. Kitchen has white cabinets, granite countertops, brand new stainless steel appliances, and new light fixtures! French doors to large deck that overlooks private/treed common area, adjacent to Haycock Longfellow Park. Walk-out lower level with recreation room, full bathroom, and large storage/utility room.
Two assigned parking spaces and plenty of guest parking! Easy access to West Falls Church Metro, 66, I-495, Dulles Toll Rd, D.C., Tysons Corner, Trader Joes, Whole Foods, airports, Falls Church City, restaurants, shops, parks including Tuckahoe Recreation Park.
Location
State VA
County Fairfax
Zoning 305
Rooms
Other Rooms Living Room, Dining Room, Primary Bedroom, Bedroom 2, Kitchen, Game Room, Foyer, Storage Room, Primary Bathroom, Full Bath, Half Bath
Basement Connecting Stairway, Outside Entrance, Full, Partially Finished
Interior
Interior Features Dining Area, Carpet, Breakfast Area, Crown Moldings, Kitchen - Table Space, Primary Bath(s), Stall Shower, Tub Shower, Upgraded Countertops, Wainscotting, Walk-in Closet(s), Wood Floors
Hot Water Electric
Heating Heat Pump(s)
Cooling Central A/C
Flooring Hardwood, Carpet, Ceramic Tile
Equipment Built-In Microwave, Built-In Range, Dishwasher, Disposal, Dryer, Icemaker, Oven/Range - Electric, Refrigerator, Range Hood, Stainless Steel Appliances, Washer, Water Heater
Furnishings No
Fireplace N
Appliance Built-In Microwave, Built-In Range, Dishwasher, Disposal, Dryer, Icemaker, Oven/Range - Electric, Refrigerator, Range Hood, Stainless Steel Appliances, Washer, Water Heater
Heat Source Electric
Laundry Lower Floor, Washer In Unit, Dryer In Unit
Exterior
Exterior Feature Deck(s)
Parking On Site 2
Amenities Available None
Water Access N
View Trees/Woods
Roof Type Asphalt
Accessibility None
Porch Deck(s)
Garage N
Building
Lot Description Backs to Trees, Backs - Open Common Area
Story 3
Foundation Concrete Perimeter
Sewer Public Sewer
Water Public
Architectural Style Colonial
Level or Stories 3
Additional Building Above Grade, Below Grade
Structure Type Dry Wall
New Construction N
Schools
Elementary Schools Haycock
Middle Schools Longfellow
High Schools Mclean
School District Fairfax County Public Schools
Others
HOA Fee Include Other
Senior Community No
Tax ID 0402 39 0039
Ownership Fee Simple
SqFt Source Assessor
Special Listing Condition Standard
Read Less
Want to know what your home might be worth? Contact us for a FREE valuation!

Our team is ready to help you sell your home for the highest possible price ASAP

Bought with Mi Won Chang • Long & Foster Real Estate, Inc.





