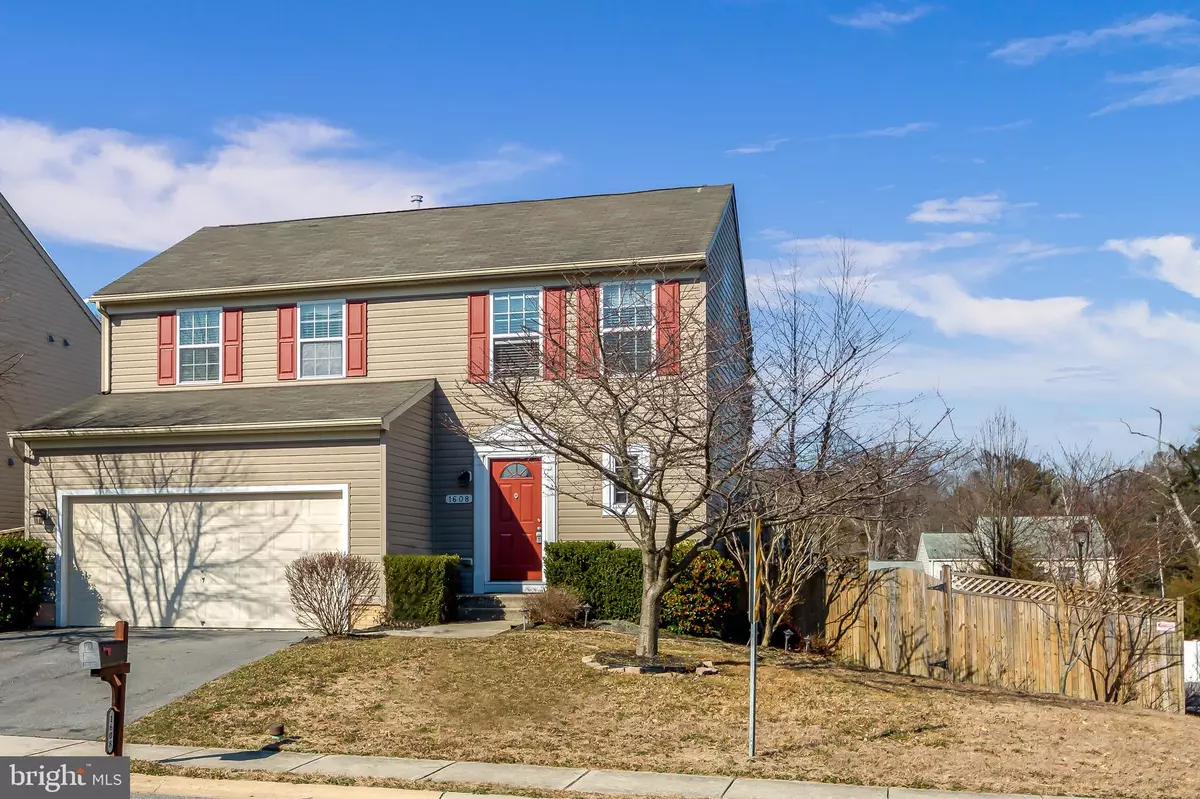$483,000
$439,990
9.8%For more information regarding the value of a property, please contact us for a free consultation.
1608 COOLIDGE AVE Severn, MD 21144
3 Beds
3 Baths
1,800 SqFt
Key Details
Sold Price $483,000
Property Type Single Family Home
Sub Type Detached
Listing Status Sold
Purchase Type For Sale
Square Footage 1,800 sqft
Price per Sqft $268
Subdivision Colonial Woods
MLS Listing ID MDAA461348
Sold Date 04/19/21
Style Colonial
Bedrooms 3
Full Baths 2
Half Baths 1
HOA Fees $45/mo
HOA Y/N Y
Abv Grd Liv Area 1,800
Originating Board BRIGHT
Year Built 2009
Annual Tax Amount $4,126
Tax Year 2020
Lot Size 6,688 Sqft
Acres 0.15
Property Description
Looking for the perfect home in sought after Colonial Woods.. look no further. This 3 bedroom, 3 bath home has been freshly painted with a custom designer paint palette, all new microban carpeting in all of the bedrooms, new granite countertops and a chic tile backsplash in the kitchen. The open floor plan is great for entertaining with the family room off the kitchen with a gas fireplace for cozy evenings and enjoying your coffee in the morning room as you greet the day. Entertaining a crowd, no problem. enjoy cocktails out on the freshly painted deck. Upstairs you will find a huge owner's suite along with 2 additional bedrooms. Need extra space? The basement is ready for your creative design.. possibilities are endless.. game room, at home gym, home office.. you decide. The space has already been framed complete with a 3 piece rough in- ready for your creative design! This home has it all.. conveniently located within an easy commute to Baltimore, Annapolis, DC, Ft Meade, NSA, 6 miles to BWI and access to all of the major roadways, 95, Rte 100, Rte 295, I-97 and a vast choice of restaurants and shopping yet still tucked away in a quiet park like setting... Run don't walk to see this home! Welcome Home!
Location
State MD
County Anne Arundel
Zoning R5
Rooms
Other Rooms Living Room, Bedroom 2, Bedroom 3, Kitchen, Foyer, Bedroom 1, Sun/Florida Room, Laundry, Bathroom 1, Bathroom 2, Half Bath
Basement Full, Improved, Heated, Partially Finished, Sump Pump
Interior
Interior Features Attic, Carpet, Ceiling Fan(s), Combination Dining/Living, Dining Area, Family Room Off Kitchen, Floor Plan - Open, Kitchen - Country, Kitchen - Island, Primary Bath(s), Recessed Lighting, Sprinkler System, Upgraded Countertops, Walk-in Closet(s), Window Treatments, Wood Floors, Tub Shower
Hot Water Electric
Heating Heat Pump - Electric BackUp, Forced Air
Cooling Ceiling Fan(s), Central A/C
Flooring Carpet, Hardwood, Laminated
Fireplaces Number 1
Fireplaces Type Gas/Propane, Heatilator, Mantel(s), Fireplace - Glass Doors
Equipment Built-In Microwave, Dishwasher, Disposal, Dryer, Oven - Self Cleaning, Oven - Single, Oven/Range - Electric, Refrigerator, Washer, Water Heater
Fireplace Y
Appliance Built-In Microwave, Dishwasher, Disposal, Dryer, Oven - Self Cleaning, Oven - Single, Oven/Range - Electric, Refrigerator, Washer, Water Heater
Heat Source Natural Gas
Laundry Upper Floor
Exterior
Exterior Feature Deck(s)
Parking Features Garage - Front Entry
Garage Spaces 4.0
Fence Wood
Amenities Available Common Grounds
Water Access N
View Garden/Lawn
Roof Type Asphalt
Accessibility None
Porch Deck(s)
Attached Garage 2
Total Parking Spaces 4
Garage Y
Building
Lot Description Corner, Front Yard, Private, Rear Yard
Story 3
Sewer Public Sewer
Water Public
Architectural Style Colonial
Level or Stories 3
Additional Building Above Grade, Below Grade
Structure Type 2 Story Ceilings,Dry Wall,9'+ Ceilings,Cathedral Ceilings
New Construction N
Schools
School District Anne Arundel County Public Schools
Others
HOA Fee Include Common Area Maintenance
Senior Community No
Tax ID 020415590226552
Ownership Fee Simple
SqFt Source Assessor
Acceptable Financing Cash, Conventional, FHA, VA
Horse Property N
Listing Terms Cash, Conventional, FHA, VA
Financing Cash,Conventional,FHA,VA
Special Listing Condition Standard
Read Less
Want to know what your home might be worth? Contact us for a FREE valuation!

Our team is ready to help you sell your home for the highest possible price ASAP

Bought with Nancy Gowan • Keller Williams Flagship of Maryland






