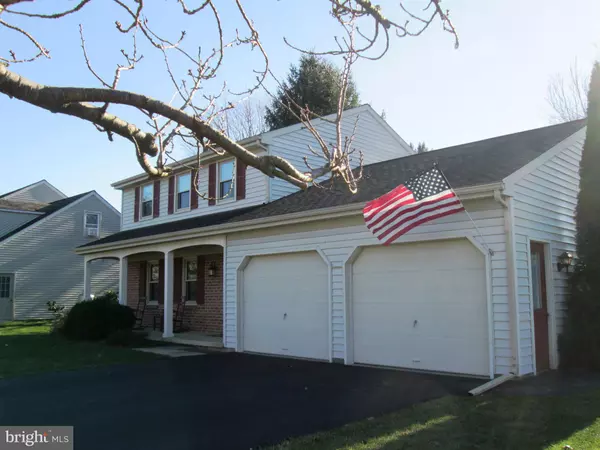$310,000
$310,100
For more information regarding the value of a property, please contact us for a free consultation.
592 WESTFIELD DR Landisville, PA 17538
3 Beds
3 Baths
1,779 SqFt
Key Details
Sold Price $310,000
Property Type Single Family Home
Sub Type Detached
Listing Status Sold
Purchase Type For Sale
Square Footage 1,779 sqft
Price per Sqft $174
Subdivision Westfield
MLS Listing ID PALA175764
Sold Date 03/02/21
Style Colonial,Traditional
Bedrooms 3
Full Baths 2
Half Baths 1
HOA Y/N N
Abv Grd Liv Area 1,564
Originating Board BRIGHT
Year Built 1987
Annual Tax Amount $4,416
Tax Year 2020
Lot Size 0.320 Acres
Acres 0.32
Lot Dimensions 0.00 x 0.00
Property Description
HOBBYIST DELIGHT! Offers submitted Monday, February 1st at 1pm. Don't pass me by!! this is your opportunity to own this meticulously maintained 2-story home in quiet Landisville neighborhood with 3! workshop areas. Great location, backs to open space for privacy, close to Hempfield High School Campus with 3 Bedrooms, 2.5 Baths, 2-Car Garage, & basement. You'll love the Open Kitchen & Dining Room with bright sunny bay window. Open 1st floor Family Room w/ access to private backyard with concrete and paver patio, garden plot & large 16x10 shed with Electric. Home backs to serene open space, church lot w/ playground and farmland views. Primary bathroom has heated floor for those chilly mornings & a new skylight in Main Bath. Plus partially finished rec room in basement with wood/coal stove. Wood workers will love the 3 separate work benches to choose from - in garage, in basement & in shed! Convenient location to shopping, entertainment, restaurants, medical facilities, & Rt 30 & 283. Won't last long!
Location
State PA
County Lancaster
Area West Hempfield Twp (10530)
Zoning RESIDENTIAL
Rooms
Other Rooms Living Room, Dining Room, Primary Bedroom, Bedroom 2, Bedroom 3, Kitchen, Family Room, Laundry, Recreation Room, Workshop, Primary Bathroom, Full Bath, Half Bath
Basement Partial, Partially Finished, Workshop, Sump Pump, Shelving, Improved, Heated
Interior
Interior Features Carpet, Combination Kitchen/Dining, Crown Moldings, Dining Area, Family Room Off Kitchen, Kitchen - Eat-In, Primary Bath(s), Recessed Lighting, Skylight(s), Stall Shower, Tub Shower, Wood Stove, Chair Railings, Ceiling Fan(s), Floor Plan - Open, Formal/Separate Dining Room
Hot Water Electric
Heating Heat Pump(s), Wood Burn Stove
Cooling Central A/C
Flooring Carpet, Ceramic Tile, Concrete, Heated, Laminated, Vinyl
Equipment Built-In Microwave, Dishwasher, Disposal, Dryer, Oven/Range - Electric, Refrigerator, Washer
Fireplace N
Window Features Bay/Bow,Screens,Skylights,Sliding
Appliance Built-In Microwave, Dishwasher, Disposal, Dryer, Oven/Range - Electric, Refrigerator, Washer
Heat Source Electric
Laundry Basement
Exterior
Exterior Feature Patio(s), Porch(es)
Parking Features Garage - Front Entry, Additional Storage Area, Garage Door Opener, Inside Access
Garage Spaces 6.0
Utilities Available Cable TV
Water Access N
Roof Type Architectural Shingle
Accessibility 2+ Access Exits, Level Entry - Main
Porch Patio(s), Porch(es)
Attached Garage 2
Total Parking Spaces 6
Garage Y
Building
Lot Description Level, Cleared, Rear Yard
Story 2
Sewer Public Sewer
Water Public
Architectural Style Colonial, Traditional
Level or Stories 2
Additional Building Above Grade, Below Grade
New Construction N
Schools
Elementary Schools Landisville
Middle Schools Landisville
High Schools Hempfield
School District Hempfield
Others
Senior Community No
Tax ID 300-31958-0-0000
Ownership Fee Simple
SqFt Source Assessor
Security Features Motion Detectors,Smoke Detector
Acceptable Financing Cash, Conventional, FHA, VA
Horse Property N
Listing Terms Cash, Conventional, FHA, VA
Financing Cash,Conventional,FHA,VA
Special Listing Condition Standard
Read Less
Want to know what your home might be worth? Contact us for a FREE valuation!

Our team is ready to help you sell your home for the highest possible price ASAP

Bought with Matt Helsel • Iron Valley Real Estate of Lancaster





