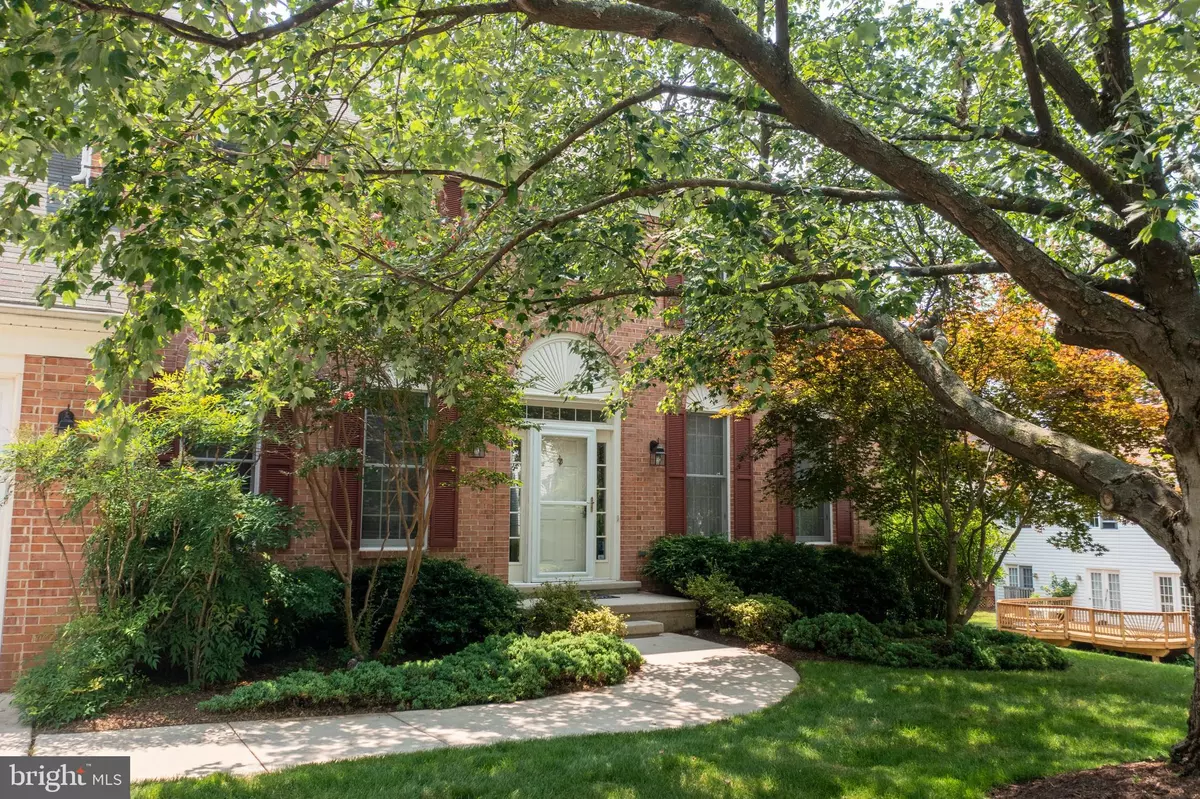$999,000
$995,000
0.4%For more information regarding the value of a property, please contact us for a free consultation.
14415 CORAL GABLES WAY North Potomac, MD 20878
5 Beds
5 Baths
4,688 SqFt
Key Details
Sold Price $999,000
Property Type Single Family Home
Sub Type Detached
Listing Status Sold
Purchase Type For Sale
Square Footage 4,688 sqft
Price per Sqft $213
Subdivision Dufief Mill
MLS Listing ID MDMC2005032
Sold Date 09/29/21
Style Colonial
Bedrooms 5
Full Baths 4
Half Baths 1
HOA Fees $70/mo
HOA Y/N Y
Abv Grd Liv Area 3,288
Originating Board BRIGHT
Year Built 1990
Annual Tax Amount $9,737
Tax Year 2021
Lot Size 0.263 Acres
Acres 0.26
Property Description
Spacious single-family home with 4688 finished square feet, situated at the end of a very large cul-de-sac. Plenty of parking spaces for family and guests.
Remodeled gourmet kitchen with granite counters. Remodeled master bedroom and bathroom. All wood first floor, basement, and master bedroom.
Dual master suites on the upper level. Two stairways provide utmost convenience.
Large office on the first floor, perfect for home office.
Large walk-out basement provides ample entertainment value. A dual-purpose sports table (billiard and ping pong) is included. A separate bedroom and full bath in the basement, with plenty of storage space. Ideal for home/office, or even home/business.
The Potomac Hunt Run community is a quiet neighborhood, with no through traffic. There is a lovely pond with walking trails.
Walking across the street leads to the famed 9-miles Muddy Branch Greenway Trail, ideal for weekend family hiking, mountain biking, or horseback riding.
Great location. Several shopping centers (Whole Foods, Trader Joe's, and Harris Teeter) and many restaurants are close by.
North Potomac Community Recreation Center is less than 5 minutes.
Wootton high school.
Location
State MD
County Montgomery
Zoning R200
Rooms
Basement Outside Entrance, Rear Entrance, Connecting Stairway, Fully Finished, Walkout Level
Interior
Interior Features Dining Area, Kitchen - Island, Floor Plan - Traditional
Hot Water Natural Gas
Heating Forced Air
Cooling Central A/C
Flooring Carpet, Ceramic Tile, Hardwood
Fireplaces Number 1
Fireplace Y
Heat Source Natural Gas
Exterior
Parking Features Garage - Front Entry, Garage Door Opener
Garage Spaces 2.0
Water Access N
Accessibility None
Total Parking Spaces 2
Garage Y
Building
Story 3
Sewer Public Sewer
Water Public
Architectural Style Colonial
Level or Stories 3
Additional Building Above Grade, Below Grade
New Construction N
Schools
Elementary Schools Dufief
Middle Schools Robert Frost
High Schools Thomas S. Wootton
School District Montgomery County Public Schools
Others
Pets Allowed Y
Senior Community No
Tax ID 160602835456
Ownership Fee Simple
SqFt Source Assessor
Special Listing Condition Standard
Pets Allowed No Pet Restrictions
Read Less
Want to know what your home might be worth? Contact us for a FREE valuation!

Our team is ready to help you sell your home for the highest possible price ASAP

Bought with David Zeff • RE/MAX Realty Group





