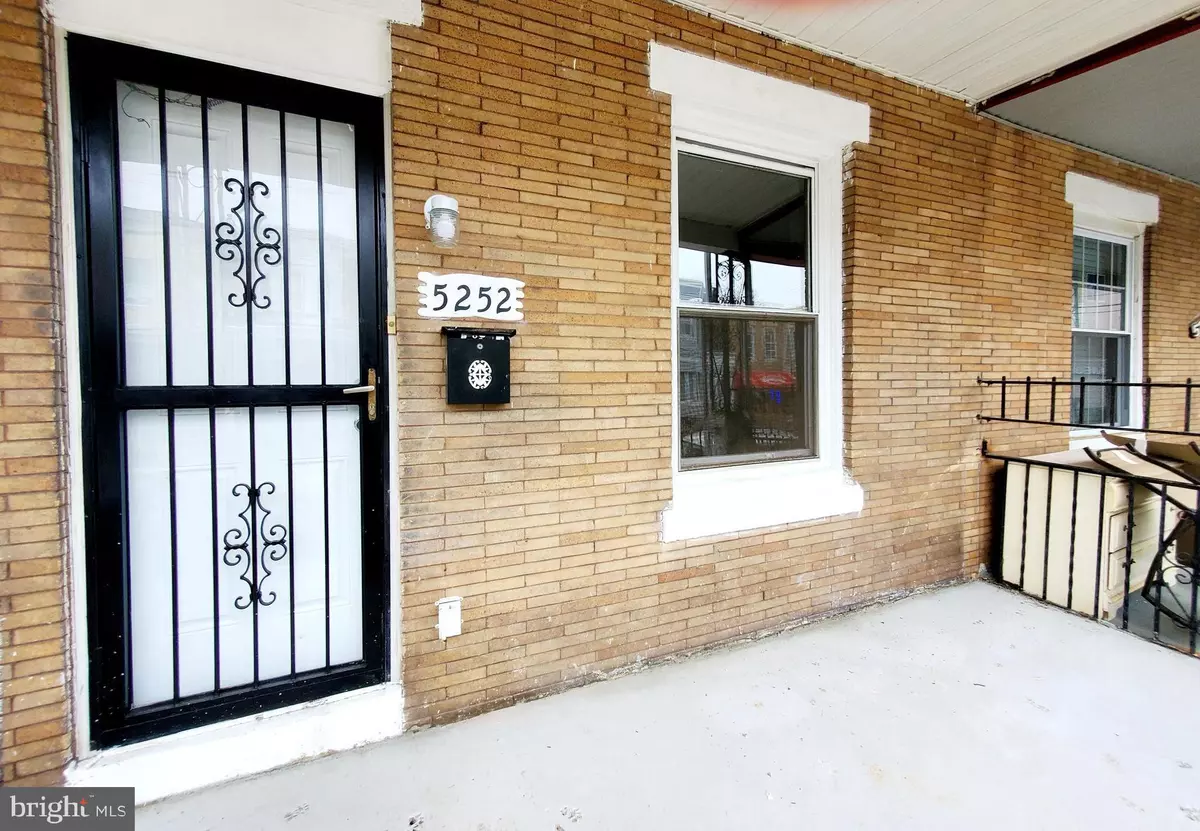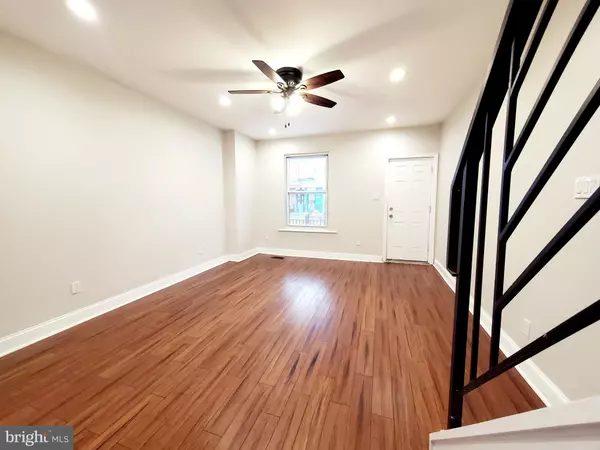$190,000
$209,000
9.1%For more information regarding the value of a property, please contact us for a free consultation.
5252 RODMAN ST Philadelphia, PA 19143
3 Beds
2 Baths
980 SqFt
Key Details
Sold Price $190,000
Property Type Townhouse
Sub Type Interior Row/Townhouse
Listing Status Sold
Purchase Type For Sale
Square Footage 980 sqft
Price per Sqft $193
Subdivision Cedar Park
MLS Listing ID PAPH997830
Sold Date 09/23/21
Style Traditional
Bedrooms 3
Full Baths 1
Half Baths 1
HOA Y/N N
Abv Grd Liv Area 980
Originating Board BRIGHT
Year Built 1920
Annual Tax Amount $2,049
Tax Year 2021
Lot Size 840 Sqft
Acres 0.02
Lot Dimensions 14.00 x 60.00
Property Description
Welcome to this beautiful, spacious, and newly renovated 3 bedroom, 1.5 bath home. Amazing first home! Once entering this lovely property you'll notice the bright and airy open concept design throughout the 1st floor along with high ceilings throughout the first and second levels . This home is equipped with brand new central heat & central air, hot water heater, LED recessed lighting, bamboo hardwood floors, and wrought iron railings! The main level is offers a large living room with a fabulous half bath finished with a marble top vanity and mosaic floor. The kitchen features brand new stainless steel appliances, large custom cabinets, tile back-splash, granite countertops, a modern bronze faucet and garbage disposal. There is a spacious backyard for entertainment and relaxation with a private modern fence! This home is nothing less than great. Upstairs there are 3 bedrooms, fully renovated a cozy 3 piece bathroom with a 42" marble top vanity where you can place all of your bathroom accessories. To complete the look the bathroom is finished with a full sized bathtub and a beautiful mosaic tiled floor. This property is in walking distance to public transportation, shopping centers, food, downtown and much much more. This home won't last long, schedule your showing today!
Location
State PA
County Philadelphia
Area 19143 (19143)
Zoning RM1
Rooms
Basement Other
Interior
Hot Water Natural Gas
Heating Hot Water
Cooling None
Furnishings No
Heat Source Natural Gas
Exterior
Water Access N
Accessibility 32\"+ wide Doors, Doors - Swing In
Garage N
Building
Story 2
Sewer Public Sewer
Water Public
Architectural Style Traditional
Level or Stories 2
Additional Building Above Grade, Below Grade
New Construction N
Schools
School District The School District Of Philadelphia
Others
Senior Community No
Tax ID 462038900
Ownership Fee Simple
SqFt Source Assessor
Special Listing Condition Standard
Read Less
Want to know what your home might be worth? Contact us for a FREE valuation!

Our team is ready to help you sell your home for the highest possible price ASAP

Bought with Amy Telfair • Space & Company





