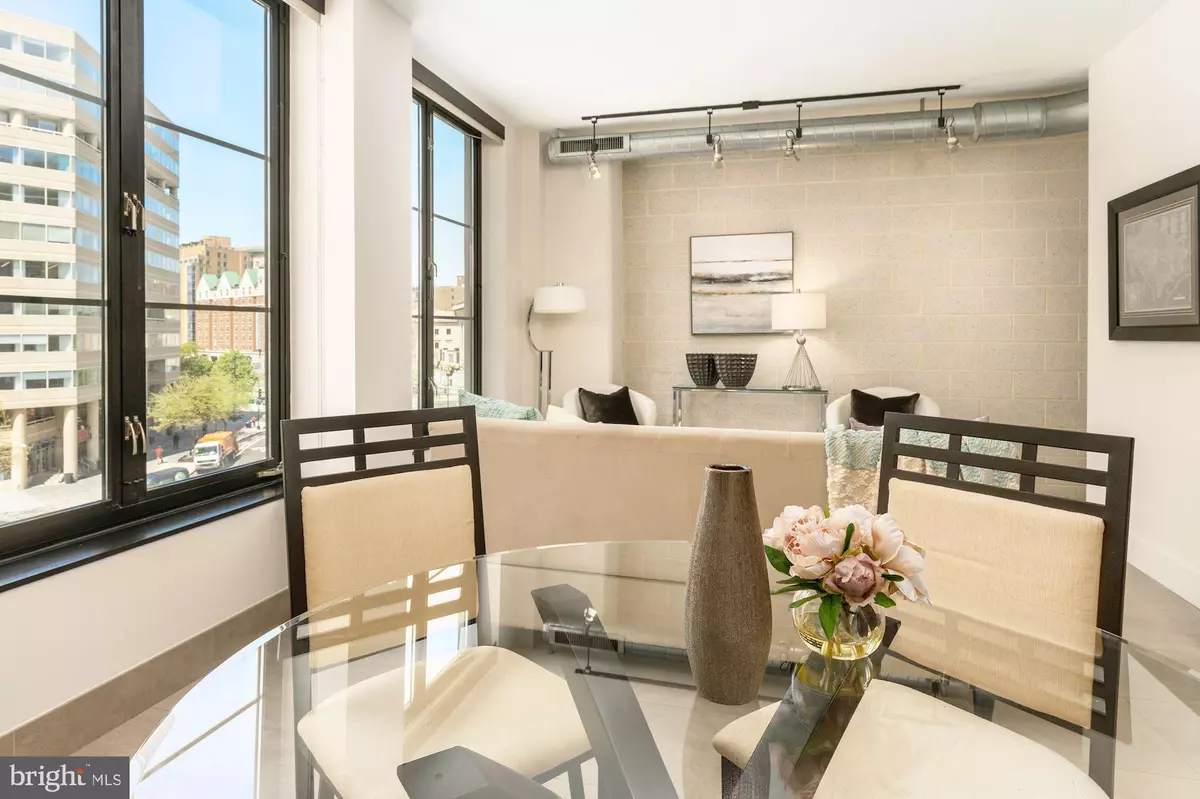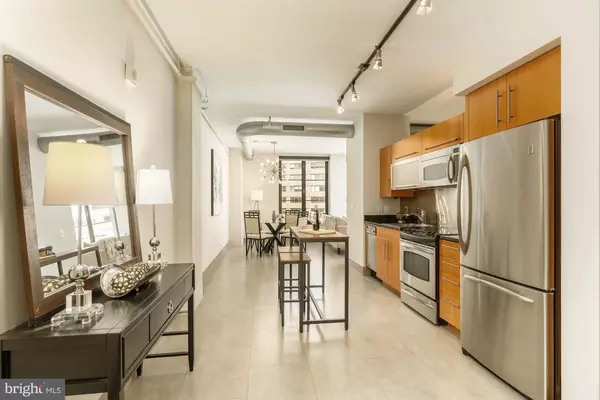$493,000
$495,000
0.4%For more information regarding the value of a property, please contact us for a free consultation.
1133 14TH ST NW #510 Washington, DC 20005
1 Bed
1 Bath
718 SqFt
Key Details
Sold Price $493,000
Property Type Condo
Sub Type Condo/Co-op
Listing Status Sold
Purchase Type For Sale
Square Footage 718 sqft
Price per Sqft $686
Subdivision Central
MLS Listing ID DCDC2045830
Sold Date 06/24/22
Style Contemporary,Loft
Bedrooms 1
Full Baths 1
Condo Fees $582/mo
HOA Y/N N
Abv Grd Liv Area 718
Originating Board BRIGHT
Year Built 2006
Annual Tax Amount $3,814
Tax Year 2021
Property Description
New! Just Listed! Stunning, contemporary, sun-filled condo with west views of Thomas Circle. This #10 Tier has the best city views in The Alta. Enjoy luxury living in award-winning building with spacious living/dining, flowing spaces, high ceilings + designer finishes. Modern kitchen with GE Profile appliances, granite counters in unit washer/dryer, porcelain floor tiles and high-end fixtures. Assigned Single Space Garage Parking Included. Pet Friendly. Furnished rooftop terrace with panoramic views + Sky Lounge + Party Room. Walk to Metro and 14th Street Restaurants
Location
State DC
County Washington
Zoning R
Rooms
Main Level Bedrooms 1
Interior
Interior Features Dining Area, Elevator, Kitchen - Galley, Upgraded Countertops, Window Treatments, Floor Plan - Open
Hot Water Electric
Heating Heat Pump(s)
Cooling Heat Pump(s)
Flooring Ceramic Tile
Equipment Dishwasher, Disposal, Exhaust Fan, Microwave, Oven/Range - Electric, Refrigerator, Washer/Dryer Stacked
Fireplace N
Window Features Double Pane
Appliance Dishwasher, Disposal, Exhaust Fan, Microwave, Oven/Range - Electric, Refrigerator, Washer/Dryer Stacked
Heat Source Electric
Exterior
Exterior Feature Patio(s), Terrace, Roof
Parking Features Underground
Garage Spaces 1.0
Parking On Site 1
Amenities Available Elevator, Party Room
Water Access N
Accessibility 48\"+ Halls, Doors - Swing In, Elevator
Porch Patio(s), Terrace, Roof
Attached Garage 1
Total Parking Spaces 1
Garage Y
Building
Story 1
Unit Features Hi-Rise 9+ Floors
Foundation Pillar/Post/Pier
Sewer Public Sewer
Water Public
Architectural Style Contemporary, Loft
Level or Stories 1
Additional Building Above Grade, Below Grade
Structure Type 9'+ Ceilings,High
New Construction N
Schools
School District District Of Columbia Public Schools
Others
Pets Allowed Y
HOA Fee Include Water,Sewer,Common Area Maintenance,Ext Bldg Maint,Insurance,Management,Parking Fee,Trash,High Speed Internet
Senior Community No
Tax ID 0247//2262
Ownership Condominium
Security Features Desk in Lobby,Doorman,Electric Alarm,Exterior Cameras,Fire Detection System,Main Entrance Lock,Resident Manager,Smoke Detector,Sprinkler System - Indoor,Surveillance Sys
Special Listing Condition Standard
Pets Allowed No Pet Restrictions
Read Less
Want to know what your home might be worth? Contact us for a FREE valuation!

Our team is ready to help you sell your home for the highest possible price ASAP

Bought with Cheryl A Kurss • Compass





