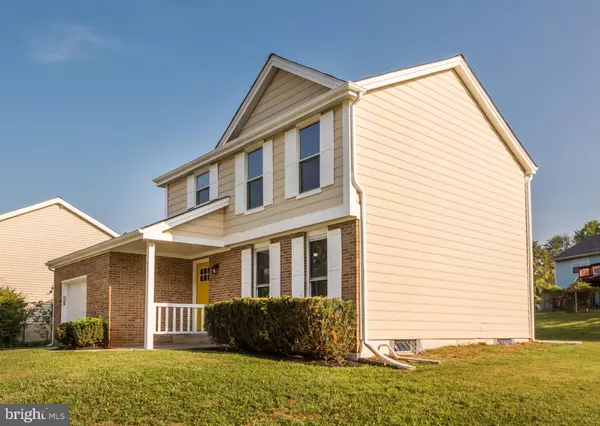$400,000
$409,900
2.4%For more information regarding the value of a property, please contact us for a free consultation.
412 ACADEMY AVE Owings Mills, MD 21117
4 Beds
4 Baths
1,522 SqFt
Key Details
Sold Price $400,000
Property Type Single Family Home
Sub Type Detached
Listing Status Sold
Purchase Type For Sale
Square Footage 1,522 sqft
Price per Sqft $262
Subdivision Timbergrove
MLS Listing ID MDBC2008766
Sold Date 10/12/21
Style Colonial
Bedrooms 4
Full Baths 3
Half Baths 1
HOA Y/N N
Abv Grd Liv Area 1,522
Originating Board BRIGHT
Year Built 1985
Annual Tax Amount $4,345
Tax Year 2021
Lot Size 8,199 Sqft
Acres 0.19
Lot Dimensions 1.00 x
Property Description
Beautifully Renovated Spacious Home on a Large Corner Lot. House is fully Renovated from top to bottom with exquisite and elegant details. First Floor offers Hardwood Floors, Marble Like Tiles, Maple Kitchen Cabinets, Stainless Steel Samsung Appliances, Quartz Countertop, Recessed Lighting Throughout, Crown Molding, Chair Rail, Wainscotting, Working Fireplace, Wifi Thermostat, One Car Garage with Wifi Garage Opener, beautiful bath light fixture and Bath Vanity. Main floor offers hookup for TV/Cable Internet.
Second Floor offers three spacious Bedrooms with two Full Bathrooms. All Bedrooms with beautiful designer Ceiling Fans. MBR offer recessed lighting and is wired for TV cable/internet. Bathrooms offer custom designer Tile Finishing. Hallway Bath has 60" inch Double Sink Vanity.
Basement is very spacious and comes equipped with one Bedroom, One Bath, 2nd Kitchen and spacious Living Area. There are plenty of Closets on all levels. There is also storage attic in the basement. Home is truly a Gem and a Must See. One year old Architectural Shingle Roof.
Three Windows in rear of the house are on order and will be installed in two weeks.
Location
State MD
County Baltimore
Zoning RESIDENTIAL
Rooms
Basement Connecting Stairway
Interior
Interior Features 2nd Kitchen, Attic, Built-Ins, Carpet, Ceiling Fan(s), Chair Railings, Crown Moldings, Floor Plan - Open, Kitchen - Gourmet, Pantry, Wainscotting, Wood Floors
Hot Water Electric
Heating Heat Pump(s), Programmable Thermostat, Forced Air
Cooling Ceiling Fan(s), Central A/C
Flooring Carpet, Ceramic Tile, Hardwood
Fireplaces Number 1
Equipment Built-In Microwave, Built-In Range, Dishwasher, Disposal, Dryer, Dryer - Electric, Exhaust Fan, Icemaker, Microwave, Oven - Self Cleaning, Oven/Range - Electric, Refrigerator, Stainless Steel Appliances, Stove, Water Heater
Window Features Double Hung
Appliance Built-In Microwave, Built-In Range, Dishwasher, Disposal, Dryer, Dryer - Electric, Exhaust Fan, Icemaker, Microwave, Oven - Self Cleaning, Oven/Range - Electric, Refrigerator, Stainless Steel Appliances, Stove, Water Heater
Heat Source Central, Electric
Laundry Lower Floor, Has Laundry, Basement
Exterior
Parking Features Garage - Front Entry, Garage Door Opener
Garage Spaces 4.0
Utilities Available Under Ground
Water Access N
Roof Type Architectural Shingle
Accessibility 2+ Access Exits
Attached Garage 1
Total Parking Spaces 4
Garage Y
Building
Lot Description Backs to Trees, Corner
Story 3
Sewer Public Sewer
Water Public
Architectural Style Colonial
Level or Stories 3
Additional Building Above Grade, Below Grade
Structure Type Dry Wall
New Construction N
Schools
School District Baltimore County Public Schools
Others
Pets Allowed Y
Senior Community No
Tax ID 04041800010151
Ownership Fee Simple
SqFt Source Assessor
Horse Property N
Special Listing Condition Standard
Pets Allowed No Pet Restrictions
Read Less
Want to know what your home might be worth? Contact us for a FREE valuation!

Our team is ready to help you sell your home for the highest possible price ASAP

Bought with Yelena D Dorfman • Craft Realty





