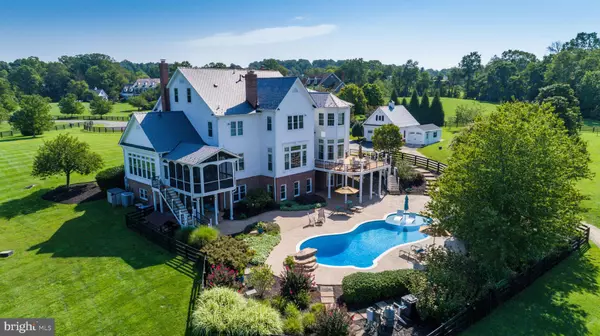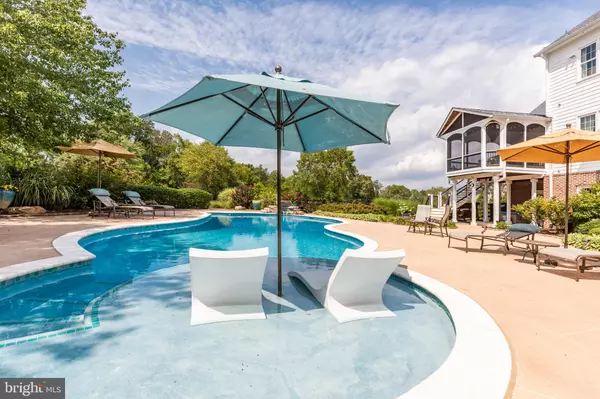$2,000,000
$1,999,900
For more information regarding the value of a property, please contact us for a free consultation.
24203 GRAND ELLISON CT Aldie, VA 20105
7 Beds
7 Baths
9,411 SqFt
Key Details
Sold Price $2,000,000
Property Type Single Family Home
Sub Type Detached
Listing Status Sold
Purchase Type For Sale
Square Footage 9,411 sqft
Price per Sqft $212
Subdivision Westbrook
MLS Listing ID VALO419916
Sold Date 10/30/20
Style Colonial
Bedrooms 7
Full Baths 6
Half Baths 1
HOA Y/N N
Abv Grd Liv Area 6,556
Originating Board BRIGHT
Year Built 2004
Annual Tax Amount $14,575
Tax Year 2020
Lot Size 8.140 Acres
Acres 8.14
Property Description
One of the finest estate homes in sought-after Loudoun County, with a unique opportunity to purchase completely furnished and professionally decorated. A stately and timeless colonial home, situated on over eight professionally-landscaped acres with stocked pond and pool, all nestled at the end of a quiet cul-de-sac street. With over 9,400 finished square feet of incredible craftsmanship and eloquent finishes, soaring ceiling heights of 10', 11' and 12', the residence offers space and features for everyone. A resort-like pool with waterfall overlooks lush landscaping and stocked pond with water fountain. The gourmet kitchen is a true chef's kitchen with professional grade GE Monogram 6-burner gas range plus grill top and double oven, built-in refrigerator, stainless hood and built-in wine cooler. The warm family room offers incredible coffered ceiling trim, 12' ceiling heights, stone masonry fireplace with gas log insert. The formal living room offers hardwood flooring and a masonry fireplace with a gas log insert. The library or home office is located in the perfect section of the home overlooking the pool, pond and acreage beyond. The side solarium offers a wall of windows overlooking the pond with water fountain, and leads to screened in porch with exposed cathedral ceiling. The upper bedroom level is anchored by the Owners' suite with large walk-in closet, separate dressing or sitting area, and en-suite bath with separate his and hers vanities. The second and third bedroom share a Jack-and-Jill bathroom, while the fourth bedroom and bonus room/fifth bedroom share a completely remodeled third full bath. A bonus loft is perfect for an au-pair, college student studying virtually at home or long-term guest stays offering a generously-sized bedroom, full bath and separate living area. The lower level is a dream come true for entertaining guests with a custom wet bar, game room, warm and cozy recreation room with masonry fireplace and custom home theatre with stadium theatre seating. An additional bedroom on this lower level with the en-suite bathroom is perfect for visiting parents or guests. Cancel the gym membership with your own private gym, full bath and pool room with shower that leads out to the pool deck. A gorgeous resort-like pool is the perfect summer escape for family and friends alike. The detached carriage house offers a separate 2-car garage & workshop that is completely insulated with an HVAC splitter keeping the building a constant temperature year round. The unfinished upper level is perfect for additional storage. An adjacent garage/shed is perfect for lawn equipment, ATVs or another vehicle. Numerous mature fruit-bearing trees are planted along the property, the pond is stocked with Koi fish, bass, catfish and bluegill, a chicken coop and horse paddock with run-in shed make this property uniquely situated and prepared to be self-sustaining. This property borders the Ohana Equestrian Preserve with approximately 80 acres that is in process of being placed in conservation easement. Numerous updates include new engineered slate roof and new windows (Dec '18), remodeled pool with new coping tile, resurfaced gunite, new tile, new pool heater & new waterfall feature (April '19). This is an opportunity that rarely comes along and must not be missed for those owners looking for their own oasis among a private enclave of estate homes in one of the wealthiest counties in the country. Call Matt today for a private showing.
Location
State VA
County Loudoun
Zoning 01
Rooms
Other Rooms Living Room, Dining Room, Kitchen, Game Room, Family Room, Foyer, Breakfast Room, Exercise Room, In-Law/auPair/Suite, Office, Recreation Room, Solarium, Media Room, Bedroom 6, Additional Bedroom
Basement Full, Fully Finished, Walkout Level
Interior
Interior Features Additional Stairway, Bar, Breakfast Area, Built-Ins, Ceiling Fan(s), Crown Moldings, Dining Area, Formal/Separate Dining Room, Kitchen - Gourmet, Kitchen - Island, Laundry Chute, Primary Bath(s), Recessed Lighting, Soaking Tub, Walk-in Closet(s), Wood Floors, Wine Storage, Window Treatments
Hot Water Propane
Heating Forced Air
Cooling Central A/C
Flooring Ceramic Tile, Hardwood, Stone
Fireplaces Number 4
Fireplaces Type Brick, Stone, Wood, Gas/Propane
Equipment Commercial Range, Dishwasher, Disposal, Dryer, Exhaust Fan, Extra Refrigerator/Freezer, Microwave, Oven/Range - Gas, Range Hood, Refrigerator, Stainless Steel Appliances, Washer
Furnishings Yes
Fireplace Y
Window Features Double Pane,Double Hung,Energy Efficient,Screens
Appliance Commercial Range, Dishwasher, Disposal, Dryer, Exhaust Fan, Extra Refrigerator/Freezer, Microwave, Oven/Range - Gas, Range Hood, Refrigerator, Stainless Steel Appliances, Washer
Heat Source Propane - Owned
Exterior
Exterior Feature Deck(s), Patio(s), Porch(es), Enclosed, Screened
Garage Garage - Side Entry, Inside Access, Garage Door Opener
Garage Spaces 5.0
Fence Fully
Pool Gunite, In Ground, Heated
Waterfront Y
Water Access Y
View Pond, Trees/Woods, Water
Roof Type Slate
Accessibility None
Porch Deck(s), Patio(s), Porch(es), Enclosed, Screened
Attached Garage 2
Total Parking Spaces 5
Garage Y
Building
Lot Description Backs to Trees, Cul-de-sac, Landscaping, Pond, Rear Yard, Stream/Creek
Story 4
Sewer Community Septic Tank, Private Septic Tank
Water Private
Architectural Style Colonial
Level or Stories 4
Additional Building Above Grade, Below Grade
Structure Type 2 Story Ceilings,9'+ Ceilings,Cathedral Ceilings
New Construction N
Schools
Elementary Schools Aldie
Middle Schools Willard
High Schools Lightridge
School District Loudoun County Public Schools
Others
Senior Community No
Tax ID 325256997000
Ownership Fee Simple
SqFt Source Assessor
Horse Property Y
Horse Feature Horses Allowed, Paddock
Special Listing Condition Standard
Read Less
Want to know what your home might be worth? Contact us for a FREE valuation!

Our team is ready to help you sell your home for the highest possible price ASAP

Bought with Matthew R Elliott • Keller Williams Realty






