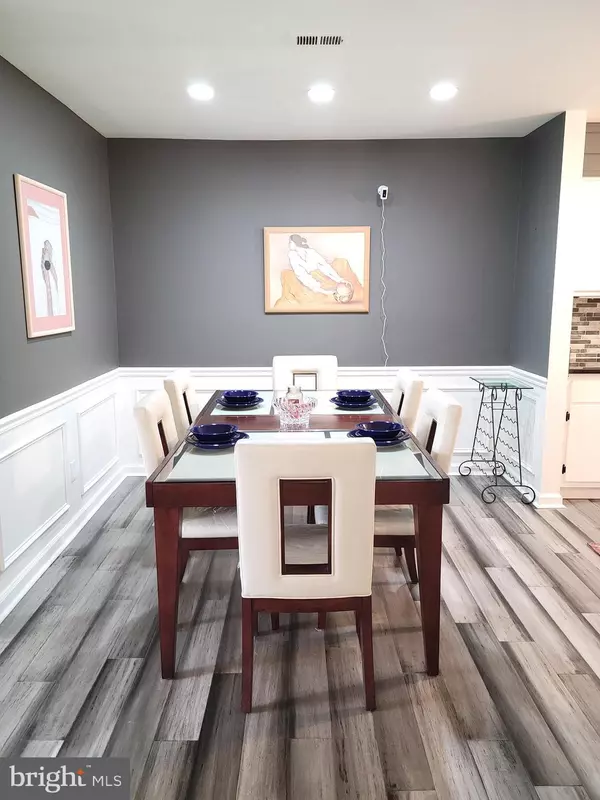$220,000
$194,900
12.9%For more information regarding the value of a property, please contact us for a free consultation.
86-B RED CEDAR CT #B Mount Laurel, NJ 08054
2 Beds
2 Baths
1,171 SqFt
Key Details
Sold Price $220,000
Property Type Single Family Home
Sub Type Unit/Flat/Apartment
Listing Status Sold
Purchase Type For Sale
Square Footage 1,171 sqft
Price per Sqft $187
Subdivision Birchfield
MLS Listing ID NJBL2011040
Sold Date 01/13/22
Style Other
Bedrooms 2
Full Baths 1
Half Baths 1
HOA Fees $260/mo
HOA Y/N Y
Abv Grd Liv Area 1,171
Originating Board BRIGHT
Year Built 1983
Annual Tax Amount $3,660
Tax Year 2021
Lot Dimensions 0.00 x 0.00
Property Description
Welcome Home! Stunning, fully renovated and on the lake, this condo is a MUST see!
Enter into this second floor condo and admire the new Bamboo flooring, fresh paint, shiplap accent walls and wainscoting decorative moldings . Main living area has an open concept. Living room is large with overhead lighting and flows into your dining area and kitchen. Kitchen has been updated with new backsplash, granite countertop and appliances. Enter through French doors into the sunroom that boast tons of natural light, newer sliding doors and spectacular lake views. Beyond the Living Room you'll find two generous sized bedrooms, both with walk-in closets and two renovated bathrooms (1 half and 1 full). Need more storage, no problem, there's a huge walk-in closet next to the sunroom and a full sized laundry room for more storage as well. Newer windows too! Association fee includes a pool, tennis courts, basketball courts, lawn maintenance, snow removal and exterior building maintenance. Close to major highways, restaurants and shopping. Don't delay, schedule your private tour today!
Location
State NJ
County Burlington
Area Mount Laurel Twp (20324)
Zoning RES
Rooms
Other Rooms Living Room, Dining Room, Primary Bedroom, Bedroom 2, Kitchen, Sun/Florida Room
Main Level Bedrooms 2
Interior
Interior Features Carpet, Ceiling Fan(s), Chair Railings, Floor Plan - Open, Tub Shower, Wainscotting, Upgraded Countertops, Walk-in Closet(s), Wood Floors
Hot Water Electric
Heating Heat Pump - Electric BackUp
Cooling Central A/C
Flooring Bamboo, Carpet, Ceramic Tile
Equipment Dishwasher, Dryer, Oven/Range - Electric, Refrigerator, Washer
Fireplace N
Appliance Dishwasher, Dryer, Oven/Range - Electric, Refrigerator, Washer
Heat Source Electric
Laundry Upper Floor
Exterior
Parking On Site 1
Amenities Available Swimming Pool, Basketball Courts, Lake, Pool - Outdoor, Tennis Courts
Water Access N
Roof Type Pitched
Accessibility None
Garage N
Building
Story 1
Unit Features Garden 1 - 4 Floors
Foundation Slab
Sewer Public Sewer
Water Public
Architectural Style Other
Level or Stories 1
Additional Building Above Grade, Below Grade
New Construction N
Schools
School District Lenape Regional High
Others
HOA Fee Include Pool(s)
Senior Community No
Tax ID 24-01408-00113-C0086
Ownership Fee Simple
SqFt Source Estimated
Acceptable Financing Conventional, VA, FHA 203(b)
Listing Terms Conventional, VA, FHA 203(b)
Financing Conventional,VA,FHA 203(b)
Special Listing Condition Standard
Read Less
Want to know what your home might be worth? Contact us for a FREE valuation!

Our team is ready to help you sell your home for the highest possible price ASAP

Bought with John R. Wuertz • BHHS Fox & Roach-Mt Laurel





