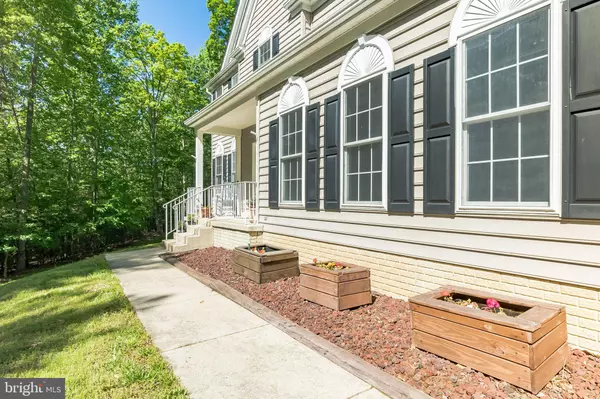$460,000
$469,000
1.9%For more information regarding the value of a property, please contact us for a free consultation.
1780 RUDOLPH LN Lusby, MD 20657
4 Beds
3 Baths
2,552 SqFt
Key Details
Sold Price $460,000
Property Type Single Family Home
Sub Type Detached
Listing Status Sold
Purchase Type For Sale
Square Footage 2,552 sqft
Price per Sqft $180
Subdivision Cove Point Woods
MLS Listing ID MDCA182888
Sold Date 06/17/21
Style Colonial
Bedrooms 4
Full Baths 2
Half Baths 1
HOA Y/N N
Abv Grd Liv Area 2,552
Originating Board BRIGHT
Year Built 1998
Annual Tax Amount $4,198
Tax Year 2021
Lot Size 2.480 Acres
Acres 2.48
Property Description
***NO MORE SHOWINGS*** Sellers Reviewing offers and ratifying Wow! Over 2 acres in sought-after "Cove Point Woods" neighborhood, beautiful and move-in-ready. Tucked into its own private nook within the neighborhood, this stately colonial sits overlooking large grassy lawn and beautiful mature trees. The private drive means that it sits well off the beaten path: no thru traffic and lots of room to stretch out and enjoy the outdoors! Sellers are the original owners, and have meticulously maintained, updated, and cared for their home through the years. The beautiful chef's kitchen, complete with granite counters, stainless appliances and farmhouse sink is designed for easy entertaining and family meals. With both an eat-in/breakfast area and a formal dining area, a formal (front) living room, and a large den, there's plenty of space to stretch out! Upstairs, the primary bedroom features beautiful high ceilings, 2 walk-in closets, and an en suite bathroom with spa-like custom finishings. Three additional bedrooms upstairs, all with ample closet space, are spread out nicely, down the hallway overlooking the two story foyer. All of this plus a beautiful front porch area to sit and sip coffee while enjoying the quiet, and a custom back deck perfect for entertaining or a quiet evening outdoors. The walk-out level unfinished basement is ready for you to design and make your own, and features rough in for an additional full bathroom. This one has it all, and then some - and is ready to move right in. Schedule to see it before it's SOLD!
Location
State MD
County Calvert
Zoning R-1
Rooms
Other Rooms Living Room, Dining Room, Primary Bedroom, Bedroom 2, Bedroom 3, Bedroom 4, Kitchen, Family Room, Basement, Foyer, Laundry, Bathroom 2, Primary Bathroom, Half Bath
Basement Walkout Level, Unfinished, Rough Bath Plumb, Interior Access, Heated, Full
Interior
Interior Features Dining Area, Family Room Off Kitchen, Floor Plan - Open, Formal/Separate Dining Room, Primary Bath(s), Soaking Tub, Stall Shower, Upgraded Countertops, Walk-in Closet(s), Wood Floors
Hot Water Electric
Heating Heat Pump(s)
Cooling Central A/C
Flooring Hardwood, Wood, Ceramic Tile
Fireplaces Number 1
Fireplaces Type Wood, Fireplace - Glass Doors
Equipment Stainless Steel Appliances, Oven - Double
Fireplace Y
Appliance Stainless Steel Appliances, Oven - Double
Heat Source Electric
Laundry Basement
Exterior
Exterior Feature Deck(s), Porch(es)
Parking Features Garage - Side Entry, Garage Door Opener, Inside Access
Garage Spaces 7.0
Water Access N
Roof Type Shingle
Accessibility None
Porch Deck(s), Porch(es)
Road Frontage Road Maintenance Agreement
Attached Garage 2
Total Parking Spaces 7
Garage Y
Building
Lot Description Landscaping, Partly Wooded, Private
Story 2
Sewer Septic Exists
Water Well
Architectural Style Colonial
Level or Stories 2
Additional Building Above Grade, Below Grade
New Construction N
Schools
Elementary Schools Dowell
Middle Schools Southern
High Schools Patuxent
School District Calvert County Public Schools
Others
Senior Community No
Tax ID 0501189980
Ownership Fee Simple
SqFt Source Assessor
Acceptable Financing Cash, Conventional, FHA, USDA, VA
Listing Terms Cash, Conventional, FHA, USDA, VA
Financing Cash,Conventional,FHA,USDA,VA
Special Listing Condition Standard
Read Less
Want to know what your home might be worth? Contact us for a FREE valuation!

Our team is ready to help you sell your home for the highest possible price ASAP

Bought with Rex T Plant • Next Step Realty





