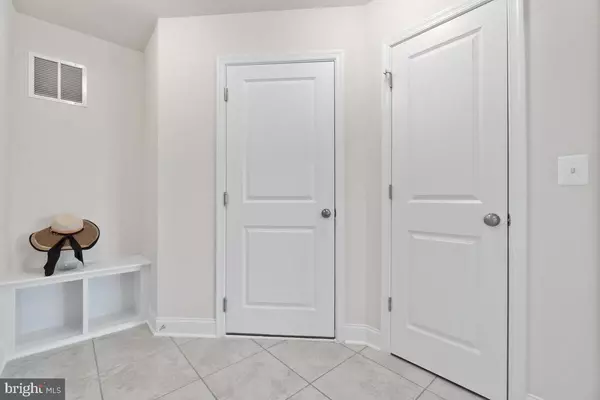$470,000
$465,000
1.1%For more information regarding the value of a property, please contact us for a free consultation.
5030 JUDICIAL WAY Frederick, MD 21703
3 Beds
4 Baths
1,600 SqFt
Key Details
Sold Price $470,000
Property Type Townhouse
Sub Type End of Row/Townhouse
Listing Status Sold
Purchase Type For Sale
Square Footage 1,600 sqft
Price per Sqft $293
Subdivision Westview South
MLS Listing ID MDFR2008668
Sold Date 01/21/22
Style Colonial
Bedrooms 3
Full Baths 2
Half Baths 2
HOA Fees $94/mo
HOA Y/N Y
Abv Grd Liv Area 1,600
Originating Board BRIGHT
Year Built 2020
Annual Tax Amount $3,900
Tax Year 2021
Lot Size 1,462 Sqft
Acres 0.03
Property Description
Motivated Seller, bring an offer before end of December to receive a $5000 buyers closing help for this unit only. End unit 4 level 3 bedroom 2 full bath 2 half bath. Tax record sq ft is not right house is bigger ( 4th floor) per appraisal when seller bought the house 2097sq ft. The loft has a bedroom, full bathroom and family room with access to rooftop terrace. Just a hand full of this floor plans were build. Don't miss your chance to own one of a kind. Townhouse is less than 2 years old. Home feature upgrade gourmet kitchen with 42" and 36" staggered cabinets crown molding, granite countertop,stainless steel appliances over the range microwave and 5 burner gas range. Window treatment package. Per wire ceiling fan in all bedrooms and loft family room,recessed lighting in the kitchen and family room,5 1/4" base molding & 2- piece crown molding throughout the home, Wi-Fi Certified home design, Honeywell Wi-Fi Thermostat,Schlage Encode -Smart lock,Luxurious bath 34" vanity and granite countertop with undermount dual sink in the Owner's bath,upgrade ceramic tile in all baths Moen Brushed nickel faucets, Elongated toilet bowls with soft close lids.Many more amazing features.You must see for yourself.
Location
State MD
County Frederick
Zoning R
Interior
Interior Features Breakfast Area, Carpet, Combination Kitchen/Dining, Combination Kitchen/Living, Dining Area, Floor Plan - Open, Kitchen - Gourmet, Kitchen - Island, Kitchen - Table Space, Pantry, Recessed Lighting, Sprinkler System, Upgraded Countertops, Walk-in Closet(s), Window Treatments, Wood Floors
Hot Water Electric
Heating Central
Cooling Ceiling Fan(s), Central A/C, Energy Star Cooling System
Flooring Carpet, Luxury Vinyl Plank
Equipment Built-In Microwave, Compactor, Dishwasher, Disposal, Dryer, Dryer - Gas, Dryer - Front Loading, Dual Flush Toilets, Energy Efficient Appliances, ENERGY STAR Clothes Washer, ENERGY STAR Dishwasher, ENERGY STAR Refrigerator, Exhaust Fan, Icemaker, Oven/Range - Gas, Range Hood, Stainless Steel Appliances, Washer, Washer - Front Loading, Water Heater, Water Heater - Tankless
Fireplace N
Window Features Energy Efficient,ENERGY STAR Qualified,Low-E,Screens,Vinyl Clad
Appliance Built-In Microwave, Compactor, Dishwasher, Disposal, Dryer, Dryer - Gas, Dryer - Front Loading, Dual Flush Toilets, Energy Efficient Appliances, ENERGY STAR Clothes Washer, ENERGY STAR Dishwasher, ENERGY STAR Refrigerator, Exhaust Fan, Icemaker, Oven/Range - Gas, Range Hood, Stainless Steel Appliances, Washer, Washer - Front Loading, Water Heater, Water Heater - Tankless
Heat Source Central
Laundry Upper Floor, Has Laundry, Hookup
Exterior
Exterior Feature Balcony, Deck(s), Roof
Parking Features Garage - Rear Entry, Garage Door Opener, Inside Access
Garage Spaces 2.0
Utilities Available Natural Gas Available, Electric Available, Cable TV Available, Sewer Available, Water Available
Amenities Available Bike Trail, Club House, Common Grounds, Community Center, Exercise Room, Fitness Center, Game Room, Jog/Walk Path, Meeting Room, Party Room, Picnic Area, Pool - Outdoor, Reserved/Assigned Parking, Swimming Pool, Tot Lots/Playground
Water Access N
View Panoramic, Street, Other
Roof Type Shingle
Accessibility None
Porch Balcony, Deck(s), Roof
Attached Garage 1
Total Parking Spaces 2
Garage Y
Building
Story 4
Foundation Brick/Mortar, Concrete Perimeter
Sewer Public Sewer
Water Public
Architectural Style Colonial
Level or Stories 4
Additional Building Above Grade, Below Grade
Structure Type Dry Wall,High
New Construction N
Schools
School District Frederick County Public Schools
Others
HOA Fee Include All Ground Fee,Common Area Maintenance,Custodial Services Maintenance,Health Club,Management,Pool(s),Recreation Facility,Road Maintenance,Snow Removal,Trash
Senior Community No
Tax ID 1101595318
Ownership Fee Simple
SqFt Source Assessor
Security Features Smoke Detector,Sprinkler System - Indoor
Acceptable Financing Cash, Conventional, Exchange, FHA, Private, VA
Horse Property N
Listing Terms Cash, Conventional, Exchange, FHA, Private, VA
Financing Cash,Conventional,Exchange,FHA,Private,VA
Special Listing Condition Standard
Read Less
Want to know what your home might be worth? Contact us for a FREE valuation!

Our team is ready to help you sell your home for the highest possible price ASAP

Bought with Juan C Iparraguirre • Keller Williams Realty/Lee Beaver & Assoc.





