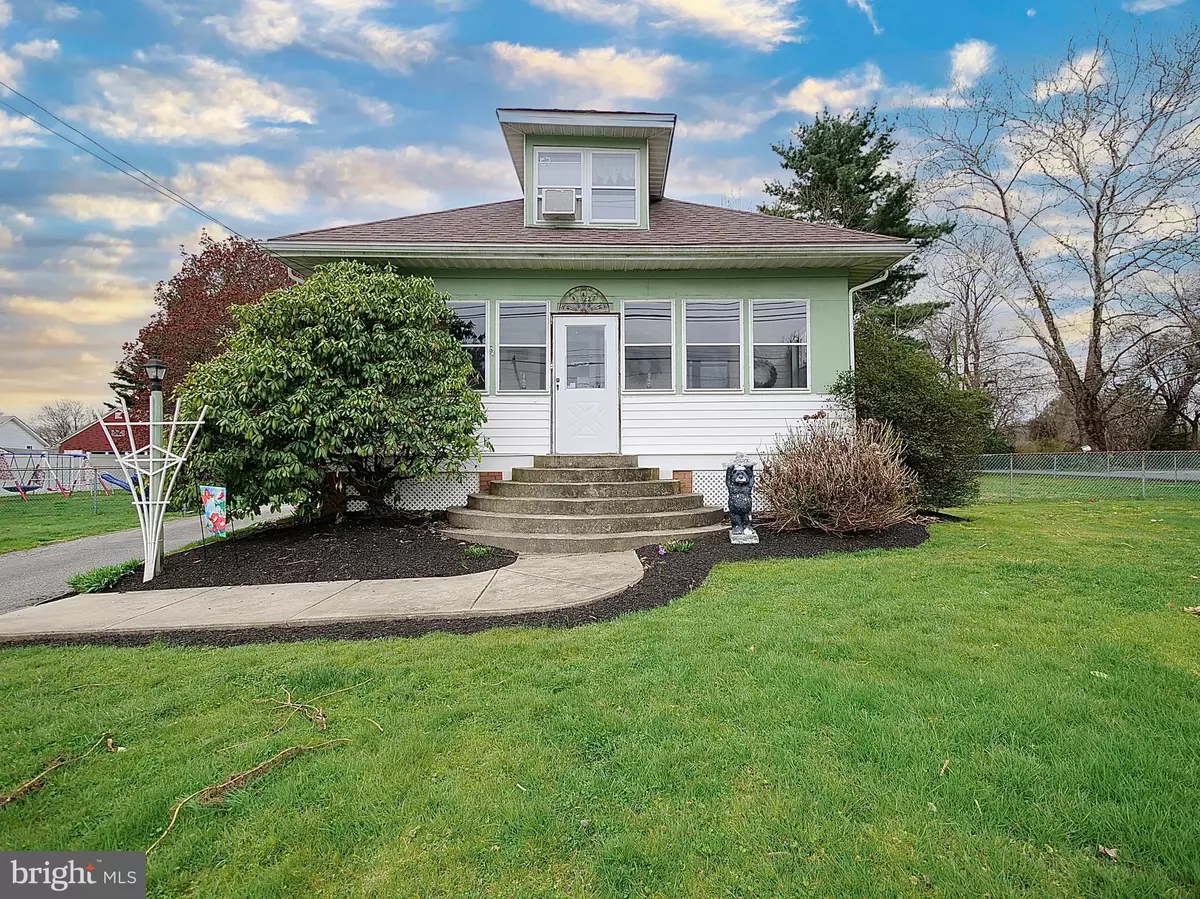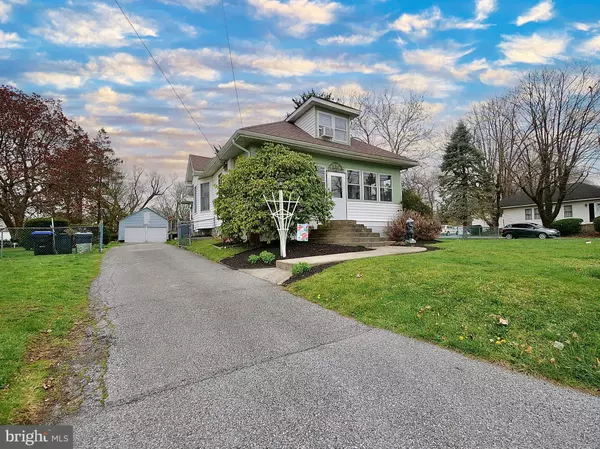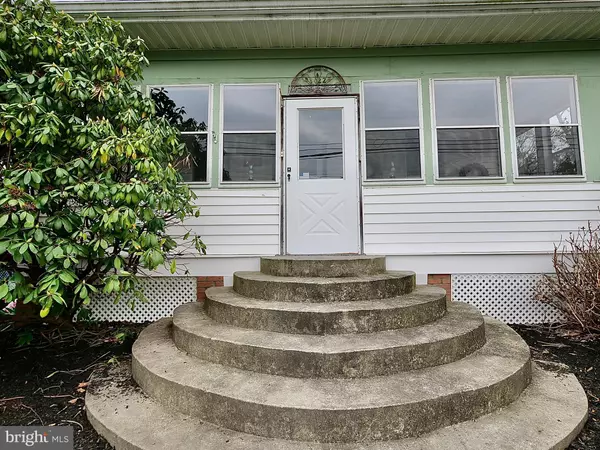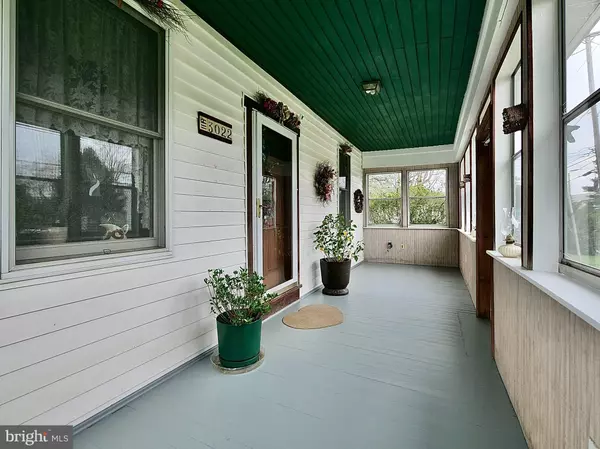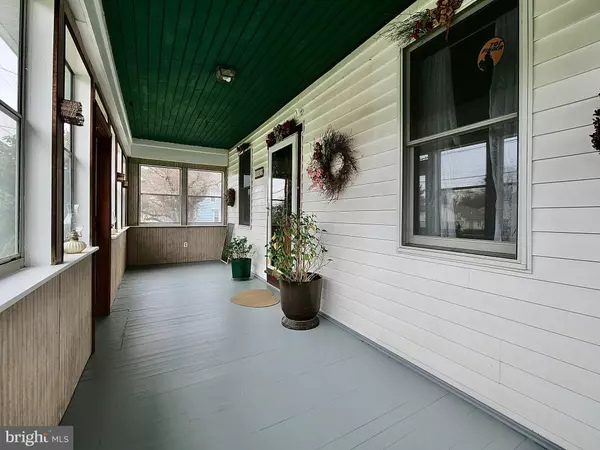$285,000
$265,000
7.5%For more information regarding the value of a property, please contact us for a free consultation.
3022 NAAMANS CREEK RD Ogden, PA 19061
4 Beds
2 Baths
1,414 SqFt
Key Details
Sold Price $285,000
Property Type Single Family Home
Sub Type Detached
Listing Status Sold
Purchase Type For Sale
Square Footage 1,414 sqft
Price per Sqft $201
Subdivision None Available
MLS Listing ID PADE2022566
Sold Date 05/31/22
Style Bungalow,Cape Cod
Bedrooms 4
Full Baths 2
HOA Y/N N
Abv Grd Liv Area 1,414
Originating Board BRIGHT
Year Built 1928
Annual Tax Amount $5,646
Tax Year 2022
Lot Dimensions 100.00 x 255.00
Property Description
Welcome Home! Cute as a button, lovingly maintained, 4 bed 2 bath Bungalow. Pride of ownership shines throughout this charming home, which has been cared for by the same owners for the past 33 years! So many amenities to offer, including a detached 2-car garage, huge fenced in yard (about .7 Acres), and a large driveway for ample parking. Enter through the quaint enclosed front porch, and into the cozy living room, with high ceilings and hardwood floors. Separate formal dining area leads you into the spacious eat-in kitchen, with side entrance for easy access to and from the driveway and yard. 2 bedrooms and a full bath complete the first level. Upstairs you will find 2 newly carpeted bedrooms, and a full hall bath with shower stall. Fresh paint throughout the home. Partially finished basement, with additional storage space - including a workshop area, laundry room, and bonus room/office. Newer roof (2015). Additional lot included with sale (Tax ID #09-00-02997-00 - corner of Naamans and Rockhurst). Easy access to all major routes, and close to amazing restaurants and tax-free Delaware shopping. So much potential to make this one your own! Don't let it pass you by!
Location
State PA
County Delaware
Area Upper Chichester Twp (10409)
Zoning Z-10
Rooms
Basement Partially Finished
Main Level Bedrooms 2
Interior
Interior Features Ceiling Fan(s), Dining Area, Entry Level Bedroom, Kitchen - Eat-In, Stall Shower, Tub Shower, Wood Floors, Carpet
Hot Water Natural Gas
Heating Central
Cooling Central A/C
Flooring Hardwood, Carpet, Ceramic Tile
Equipment Dishwasher, Disposal, Oven/Range - Gas, Washer, Dryer, Refrigerator, Water Heater
Furnishings No
Fireplace N
Appliance Dishwasher, Disposal, Oven/Range - Gas, Washer, Dryer, Refrigerator, Water Heater
Heat Source Natural Gas
Laundry Basement
Exterior
Exterior Feature Enclosed, Porch(es)
Garage Spaces 5.0
Fence Fully
Water Access N
Roof Type Shingle
Accessibility None
Porch Enclosed, Porch(es)
Total Parking Spaces 5
Garage N
Building
Lot Description Additional Lot(s), Corner, Rear Yard, SideYard(s)
Story 2
Foundation Block
Sewer Public Sewer
Water Public
Architectural Style Bungalow, Cape Cod
Level or Stories 2
Additional Building Above Grade, Below Grade
New Construction N
Schools
Elementary Schools Boothwyn
Middle Schools Chichester
High Schools Chichester
School District Chichester
Others
Senior Community No
Tax ID 09-00-02498-00
Ownership Fee Simple
SqFt Source Assessor
Security Features Surveillance Sys
Acceptable Financing Conventional, FHA, VA, Cash
Listing Terms Conventional, FHA, VA, Cash
Financing Conventional,FHA,VA,Cash
Special Listing Condition Standard
Read Less
Want to know what your home might be worth? Contact us for a FREE valuation!

Our team is ready to help you sell your home for the highest possible price ASAP

Bought with Janet L. D'Amico • Coldwell Banker Realty

