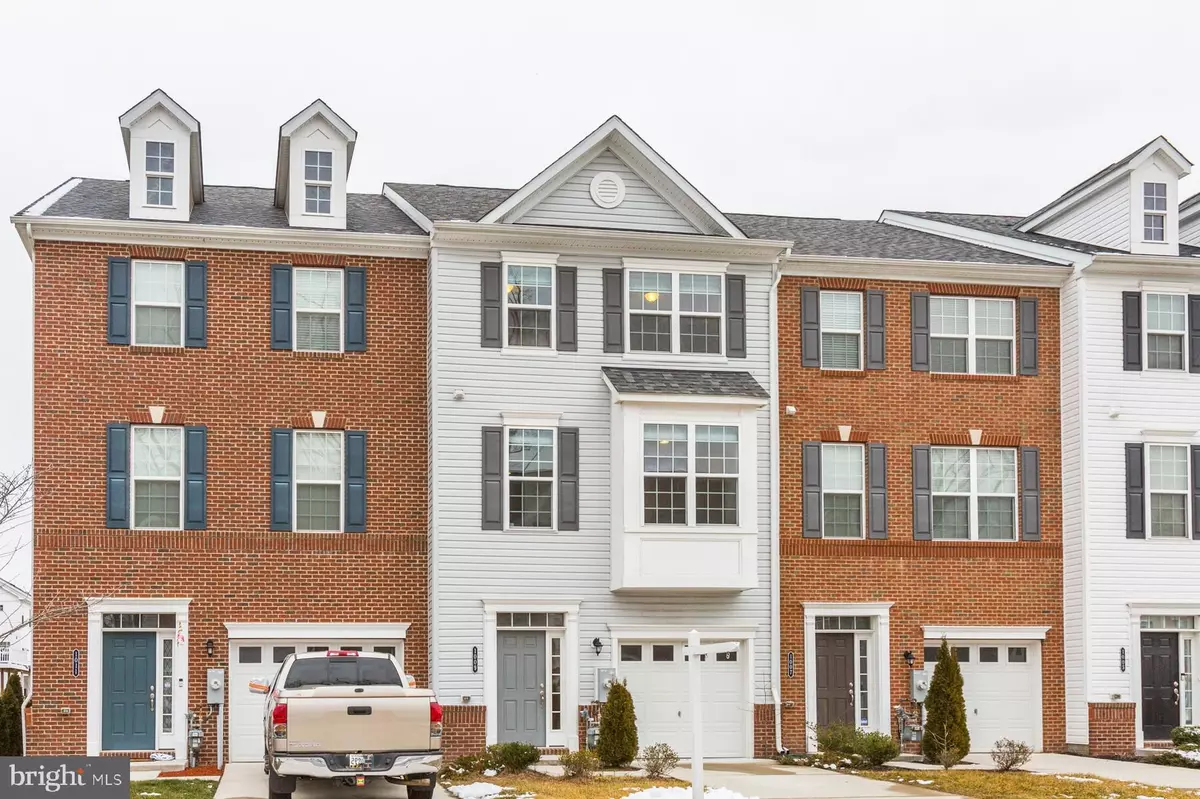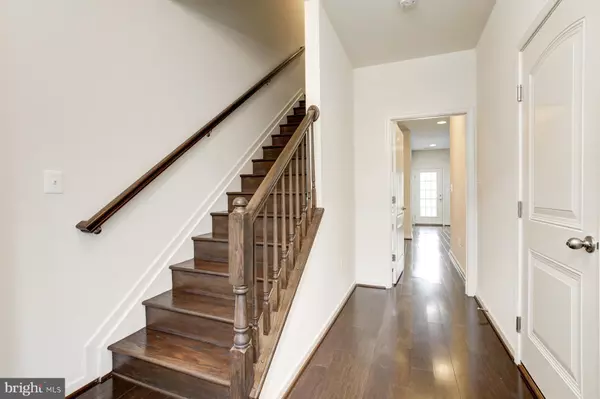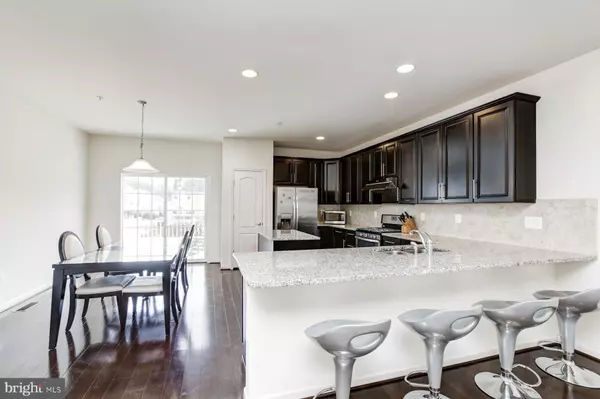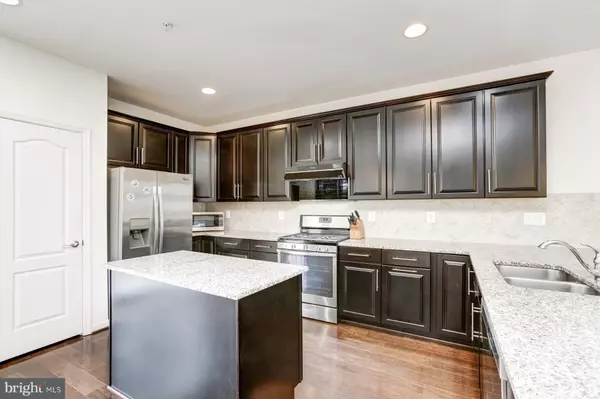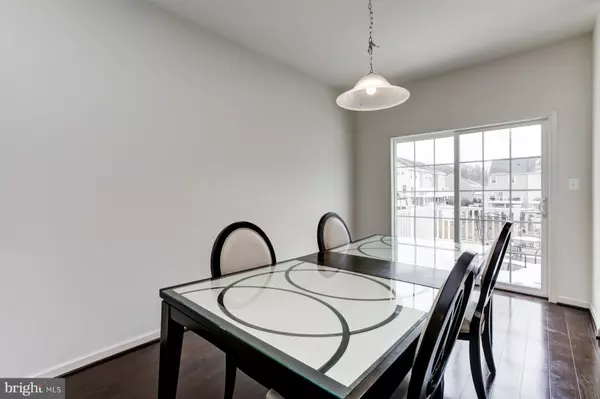$345,000
$339,900
1.5%For more information regarding the value of a property, please contact us for a free consultation.
1009 RAMBLE RUN RD Baltimore, MD 21220
4 Beds
4 Baths
2,160 SqFt
Key Details
Sold Price $345,000
Property Type Townhouse
Sub Type Interior Row/Townhouse
Listing Status Sold
Purchase Type For Sale
Square Footage 2,160 sqft
Price per Sqft $159
Subdivision Preserve At Windlass Run
MLS Listing ID MDBC519830
Sold Date 03/29/21
Style Traditional
Bedrooms 4
Full Baths 3
Half Baths 1
HOA Fees $65/mo
HOA Y/N Y
Abv Grd Liv Area 2,160
Originating Board BRIGHT
Year Built 2015
Annual Tax Amount $4,291
Tax Year 2021
Lot Size 2,000 Sqft
Acres 0.05
Property Description
Welcome home to this better than new townhome that features every update your could want!! Upon entering the home, you will notice the gleaming hardwood floors which shine on all 3 levels. Main level features a rec room / office / bedroom with 2 walk-ins, a full bath, and a walk out to your backyard! Upper level features an open floorplan showcasing an amazing gourmet kitchen with granite counter tops, top of the line appliances and cabinetry, and a large island! A spacious dining area that opens up to your big back-deck has tremendous views of the open space. Make your way over to the Family Room area which is great for relaxing. Head up to the third level where you find the Huge Primary Suite with 2 closets(one of which is a generously sized walk-in) and a fully updated Primary Bath! 2 more spacious bedrooms, a full bath, and convenient laundry area complete the third level. Take advantage of the community amenities such as the pool, club house, gym, walking paths, dog play area and more!! This home is better than new and will not last long so schedule your showing today!!
Location
State MD
County Baltimore
Zoning RESIDENTIAL
Rooms
Other Rooms Bedroom 3, Kitchen, Game Room, Family Room, Foyer, Breakfast Room, Bathroom 2, Primary Bathroom, Full Bath, Half Bath, Additional Bedroom
Basement Daylight, Full, Fully Finished, Walkout Level, Garage Access, Heated, Outside Entrance, Rear Entrance, Windows
Main Level Bedrooms 1
Interior
Interior Features Breakfast Area, Family Room Off Kitchen, Floor Plan - Traditional, Recessed Lighting, Upgraded Countertops, Wood Floors, Bar, Dining Area, Kitchen - Country, Kitchen - Gourmet, Kitchen - Island, Pantry, Sprinkler System, Stall Shower, Tub Shower, Walk-in Closet(s)
Hot Water 60+ Gallon Tank
Heating Forced Air
Cooling Central A/C
Flooring Hardwood, Ceramic Tile, Tile/Brick
Equipment Dishwasher, Dryer, Microwave, Oven/Range - Gas, Refrigerator, Washer, Stainless Steel Appliances, Icemaker, Six Burner Stove, Exhaust Fan
Fireplace N
Window Features Insulated,Low-E,Screens,Bay/Bow
Appliance Dishwasher, Dryer, Microwave, Oven/Range - Gas, Refrigerator, Washer, Stainless Steel Appliances, Icemaker, Six Burner Stove, Exhaust Fan
Heat Source Natural Gas
Exterior
Exterior Feature Deck(s)
Parking Features Garage - Front Entry, Garage Door Opener
Garage Spaces 3.0
Utilities Available Cable TV Available, Phone Available
Amenities Available Common Grounds, Community Center, Pool - Outdoor, Exercise Room, Fitness Center, Recreational Center
Water Access N
View Garden/Lawn, Trees/Woods
Roof Type Shingle
Street Surface Paved
Accessibility Other
Porch Deck(s)
Road Frontage City/County
Attached Garage 1
Total Parking Spaces 3
Garage Y
Building
Lot Description Backs - Open Common Area
Story 3
Foundation Slab
Sewer Public Sewer
Water Public
Architectural Style Traditional
Level or Stories 3
Additional Building Above Grade, Below Grade
Structure Type 9'+ Ceilings,High
New Construction N
Schools
Elementary Schools Vincent Farm
Middle Schools Middle River
High Schools Perry Hall
School District Baltimore County Public Schools
Others
HOA Fee Include Pool(s),Common Area Maintenance,Management,Recreation Facility
Senior Community No
Tax ID 04152500010140
Ownership Fee Simple
SqFt Source Assessor
Security Features Carbon Monoxide Detector(s),Smoke Detector,Sprinkler System - Indoor
Acceptable Financing Cash, Conventional, FHA, VA, Negotiable
Listing Terms Cash, Conventional, FHA, VA, Negotiable
Financing Cash,Conventional,FHA,VA,Negotiable
Special Listing Condition Standard
Read Less
Want to know what your home might be worth? Contact us for a FREE valuation!

Our team is ready to help you sell your home for the highest possible price ASAP

Bought with florida rodriguez • Homeset Realty Inc

