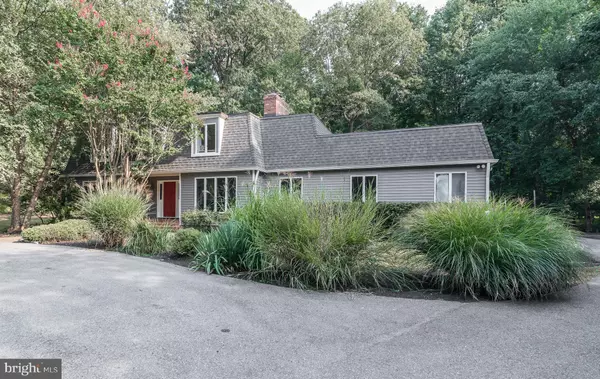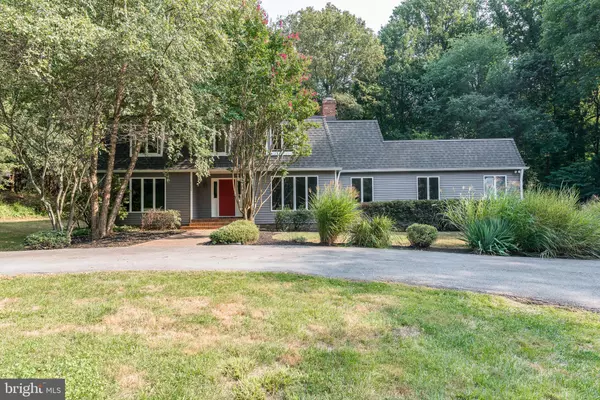$715,000
$725,000
1.4%For more information regarding the value of a property, please contact us for a free consultation.
8208 PLUM CREEK DR Gaithersburg, MD 20882
5 Beds
3 Baths
4,250 SqFt
Key Details
Sold Price $715,000
Property Type Single Family Home
Sub Type Detached
Listing Status Sold
Purchase Type For Sale
Square Footage 4,250 sqft
Price per Sqft $168
Subdivision Goshen Estates
MLS Listing ID MDMC2016366
Sold Date 11/05/21
Style Colonial
Bedrooms 5
Full Baths 2
Half Baths 1
HOA Y/N N
Abv Grd Liv Area 3,150
Originating Board BRIGHT
Year Built 1977
Annual Tax Amount $6,587
Tax Year 2021
Lot Size 1.458 Acres
Acres 1.46
Property Description
Spacious and renovated home in serene Goshen Estates, offering 3,150 finished square feet on main and upper levels, and a massive finished basement with more than 1,500 additional square footage. Many new features and upgrades including efficient complete geothermal heating and cooling system, (which will save money every month on utility bills, and make certain you view the utilities disclosure, as well as all the disclosures for the list of upgrades).
Replacement windows, stainless steel appliances, wood floors, new carpeting, fresh paint, egress basement windows, security system, main level laundry room, large bedrooms and closets, new plumbing throughout, and much more. Looking for privacy while entertaining? Large rear deck and screened porch/gazebo, and ample off-street parking can accommodate extended family and large gatherings. Need room for in-laws or others? Large basement has plenty of room to make it happen. Amazing amount of finished square footage on a beautiful and private lot. Landscaped 1.5 acre lot with circular driveway, additional parking pad (33x40), side load garage, with full stand-up attic storage above the 24x23 two-car garage. New garage door credit negotiable.
Location
State MD
County Montgomery
Zoning RE2
Direction North
Rooms
Other Rooms Living Room, Dining Room, Primary Bedroom, Sitting Room, Bedroom 2, Bedroom 3, Bedroom 4, Bedroom 5, Kitchen, Family Room, Foyer, Breakfast Room, Exercise Room, Laundry, Recreation Room, Storage Room, Utility Room, Bathroom 2, Attic, Primary Bathroom, Half Bath, Additional Bedroom
Basement Connecting Stairway, Full, Fully Finished, Garage Access, Heated, Windows, Rough Bath Plumb, Space For Rooms, Walkout Stairs
Main Level Bedrooms 1
Interior
Interior Features Additional Stairway, Attic, Breakfast Area, Built-Ins, Cedar Closet(s), Ceiling Fan(s), Central Vacuum, Chair Railings, Carpet, Entry Level Bedroom, Family Room Off Kitchen, Pantry, Walk-in Closet(s), Wood Floors
Hot Water Multi-tank, Other
Heating Forced Air, Central
Cooling Central A/C, Ceiling Fan(s), Energy Star Cooling System, Geothermal
Flooring Ceramic Tile, Carpet, Hardwood
Fireplaces Number 2
Fireplaces Type Wood
Equipment Built-In Range, Dishwasher, Disposal, Dryer - Electric, Energy Efficient Appliances, Icemaker, Microwave, Oven - Double, Refrigerator, Washer, Water Heater, Water Heater - High-Efficiency
Fireplace Y
Window Features Bay/Bow,Casement,Double Pane,Screens
Appliance Built-In Range, Dishwasher, Disposal, Dryer - Electric, Energy Efficient Appliances, Icemaker, Microwave, Oven - Double, Refrigerator, Washer, Water Heater, Water Heater - High-Efficiency
Heat Source Geo-thermal
Laundry Main Floor
Exterior
Exterior Feature Deck(s), Porch(es), Screened
Parking Features Garage - Side Entry, Garage Door Opener, Built In, Additional Storage Area, Oversized, Inside Access
Garage Spaces 16.0
Utilities Available Cable TV
Water Access N
View Trees/Woods
Roof Type Architectural Shingle
Accessibility None
Porch Deck(s), Porch(es), Screened
Attached Garage 2
Total Parking Spaces 16
Garage Y
Building
Lot Description Landscaping, Partly Wooded, Trees/Wooded
Story 3
Foundation Block
Sewer On Site Septic
Water Well
Architectural Style Colonial
Level or Stories 3
Additional Building Above Grade, Below Grade
New Construction N
Schools
High Schools Gaithersburg
School District Montgomery County Public Schools
Others
Pets Allowed Y
Senior Community No
Tax ID 160101692774
Ownership Fee Simple
SqFt Source Assessor
Security Features Carbon Monoxide Detector(s),Electric Alarm,Exterior Cameras,Main Entrance Lock,Security System,Smoke Detector
Horse Property N
Special Listing Condition Standard
Pets Allowed Cats OK, Dogs OK
Read Less
Want to know what your home might be worth? Contact us for a FREE valuation!

Our team is ready to help you sell your home for the highest possible price ASAP

Bought with Ronald Golansky • RE/MAX Pros





