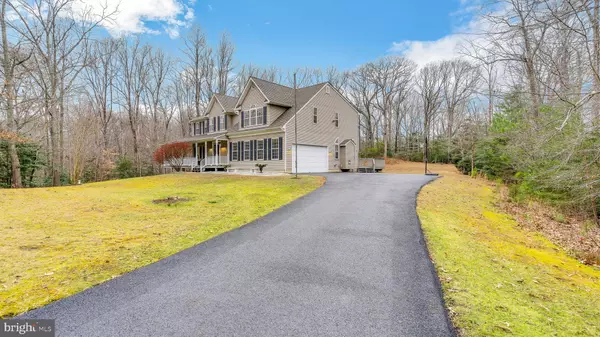$535,000
$499,900
7.0%For more information regarding the value of a property, please contact us for a free consultation.
7520 PERRY LN Lusby, MD 20657
4 Beds
3 Baths
3,041 SqFt
Key Details
Sold Price $535,000
Property Type Single Family Home
Sub Type Detached
Listing Status Sold
Purchase Type For Sale
Square Footage 3,041 sqft
Price per Sqft $175
Subdivision None Available
MLS Listing ID MDCA2003282
Sold Date 01/27/22
Style Colonial
Bedrooms 4
Full Baths 2
Half Baths 1
HOA Y/N N
Abv Grd Liv Area 2,608
Originating Board BRIGHT
Year Built 1999
Annual Tax Amount $4,660
Tax Year 2021
Lot Size 5.860 Acres
Acres 5.86
Property Description
Welcome home! This spacious colonial home with two car garage attached, sits on 5.86 acres and is nestled on a bluff with your own walking trails and has a small creek around the base of the bluff, with lots of privacy and beautiful scenery, you have to see this one! The front has a wraparound porch with an eating area available. Large back deck that flows down to a concrete patio area. Four bedrooms and two and a half baths. Master bedroom is very spacious and includes an area for home office space with a view. The master bath is equally impressive with separate two headed shower and stand-alone soaking tub with two large vanities one on each side. Three walk-in closets in master suite and a secret room! Outside the master is a spacious laundry with washer/dryer and utility sink. Also has a pull-down attic access. The other three bedroom are all very comfortably sized, and one has two closets in the room. The main floor has a family room that flows to the dining room, and on into the kitchen. From the kitchen it flows into very spacious living room. All appliances are brand new stainless steel with new Quartz countertops. Full basement with walk out, that has a bathroom stubbed out and some walls framed. Separate detached large workshop with two car garage door and side entry. Both the roof and driveway were redone in 2020. This house has incredible storage space throughout! Come see quickly!
Location
State MD
County Calvert
Zoning RUR
Rooms
Basement Other, Daylight, Partial, Interior Access, Outside Entrance, Partially Finished, Walkout Level
Interior
Interior Features Kitchen - Island, Kitchen - Table Space, Dining Area, Floor Plan - Traditional
Hot Water Oil
Heating Forced Air
Cooling Central A/C
Flooring Ceramic Tile, Carpet
Equipment Dishwasher, Dryer - Electric, Microwave, Stove, Washer, Water Heater
Fireplace N
Appliance Dishwasher, Dryer - Electric, Microwave, Stove, Washer, Water Heater
Heat Source Oil, Electric
Laundry Upper Floor, Dryer In Unit, Washer In Unit
Exterior
Exterior Feature Deck(s), Patio(s)
Garage Garage - Side Entry
Garage Spaces 2.0
Waterfront N
Water Access N
View Creek/Stream, Trees/Woods, Valley
Accessibility None
Porch Deck(s), Patio(s)
Attached Garage 2
Total Parking Spaces 2
Garage Y
Building
Lot Description Backs to Trees
Story 2
Foundation Block
Sewer Private Septic Tank
Water Well
Architectural Style Colonial
Level or Stories 2
Additional Building Above Grade, Below Grade
Structure Type Vaulted Ceilings
New Construction N
Schools
High Schools Calvert
School District Calvert County Public Schools
Others
Senior Community No
Tax ID 0501223615
Ownership Fee Simple
SqFt Source Assessor
Special Listing Condition Standard
Read Less
Want to know what your home might be worth? Contact us for a FREE valuation!

Our team is ready to help you sell your home for the highest possible price ASAP

Bought with Danielle Sloan • RE/MAX 100






