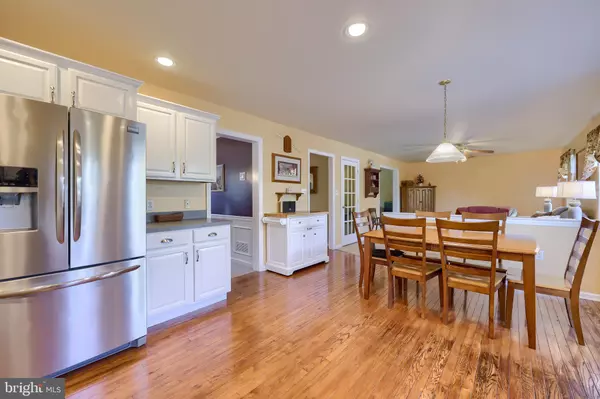$430,000
$415,000
3.6%For more information regarding the value of a property, please contact us for a free consultation.
921 CASTLE POND DR York, PA 17402
4 Beds
4 Baths
2,865 SqFt
Key Details
Sold Price $430,000
Property Type Single Family Home
Sub Type Detached
Listing Status Sold
Purchase Type For Sale
Square Footage 2,865 sqft
Price per Sqft $150
Subdivision Monarch Ridge
MLS Listing ID PAYK2019276
Sold Date 07/01/22
Style Colonial
Bedrooms 4
Full Baths 3
Half Baths 1
HOA Y/N N
Abv Grd Liv Area 2,090
Originating Board BRIGHT
Year Built 2001
Annual Tax Amount $5,844
Tax Year 2022
Lot Size 0.328 Acres
Acres 0.33
Property Description
Pristine EG Stoltzfus built home located in popular Monarch Ridge and Red Lion schools. Home boasts over 2800 finished sqft, 4 bedrooms, 3.5 bathrooms, and a 4 CAR TANDEM GARAGE! A nice traditional flowing floor plan on the first floor that features a welcoming foyer, powder room, comfortable living room, open family room and formal dining room w/ wainscoting, hardwood floor and new paint. Beautiful eat-in kitchen with hardwood floor, newer SS appliances and sliding door leading to the rear large deck and pvc fenced in yard. Upper level includes massive primary suite with vaulted ceiling and a walk-in closet w/shelving that you dream of. Primary bath features tile floor, double sink, and shower/tub combo. An additional 3 bedrooms, full bathroom w/ tile floor and the laundry area finish out the second floor. Lower level offers a large finished basement featuring a recreation room with gas fireplace, wrap around bar w/microwave, refrigerator and sink. A full bath is another bonus located in the lower level. Please see property update sheet in documents. Schedule your showing today!
Location
State PA
County York
Area Windsor Twp (15253)
Zoning RESIDENTIAL
Rooms
Other Rooms Living Room, Dining Room, Primary Bedroom, Bedroom 2, Bedroom 3, Bedroom 4, Kitchen, Family Room, Foyer, Laundry, Other, Recreation Room, Utility Room, Primary Bathroom
Basement Full, Partially Finished
Interior
Interior Features Kitchen - Eat-In, Formal/Separate Dining Room, Dining Area, Attic, Carpet, Ceiling Fan(s), Chair Railings, Crown Moldings, Family Room Off Kitchen, Primary Bath(s), Recessed Lighting, Tub Shower, Walk-in Closet(s), Window Treatments, Wood Floors
Hot Water Natural Gas
Heating Forced Air
Cooling Central A/C
Flooring Carpet, Hardwood, Ceramic Tile, Vinyl
Fireplaces Number 1
Fireplaces Type Gas/Propane
Equipment Disposal, Dishwasher, Built-In Microwave, Dryer, Oven/Range - Gas, Refrigerator, Stainless Steel Appliances, Washer, Water Heater
Fireplace Y
Window Features Storm,Insulated
Appliance Disposal, Dishwasher, Built-In Microwave, Dryer, Oven/Range - Gas, Refrigerator, Stainless Steel Appliances, Washer, Water Heater
Heat Source Natural Gas
Laundry Upper Floor
Exterior
Exterior Feature Brick, Deck(s), Porch(es)
Parking Features Garage - Front Entry, Garage Door Opener
Garage Spaces 8.0
Fence Vinyl
Utilities Available Phone, Cable TV
Water Access N
Roof Type Shingle,Asphalt
Accessibility Level Entry - Main
Porch Brick, Deck(s), Porch(es)
Road Frontage Public, Boro/Township, City/County
Attached Garage 4
Total Parking Spaces 8
Garage Y
Building
Lot Description Cleared, Front Yard, Rear Yard, Sloping
Story 2
Foundation Block
Sewer Public Sewer
Water Public
Architectural Style Colonial
Level or Stories 2
Additional Building Above Grade, Below Grade
New Construction N
Schools
Middle Schools Red Lion Area Junior
High Schools Red Lion Area Senior
School District Red Lion Area
Others
Senior Community No
Tax ID 53-000-30-0048-00-00000
Ownership Fee Simple
SqFt Source Assessor
Security Features Smoke Detector
Acceptable Financing Cash, Conventional, FHA, VA
Listing Terms Cash, Conventional, FHA, VA
Financing Cash,Conventional,FHA,VA
Special Listing Condition Standard
Read Less
Want to know what your home might be worth? Contact us for a FREE valuation!

Our team is ready to help you sell your home for the highest possible price ASAP

Bought with Catrice Green • Keller Williams Metropolitan





