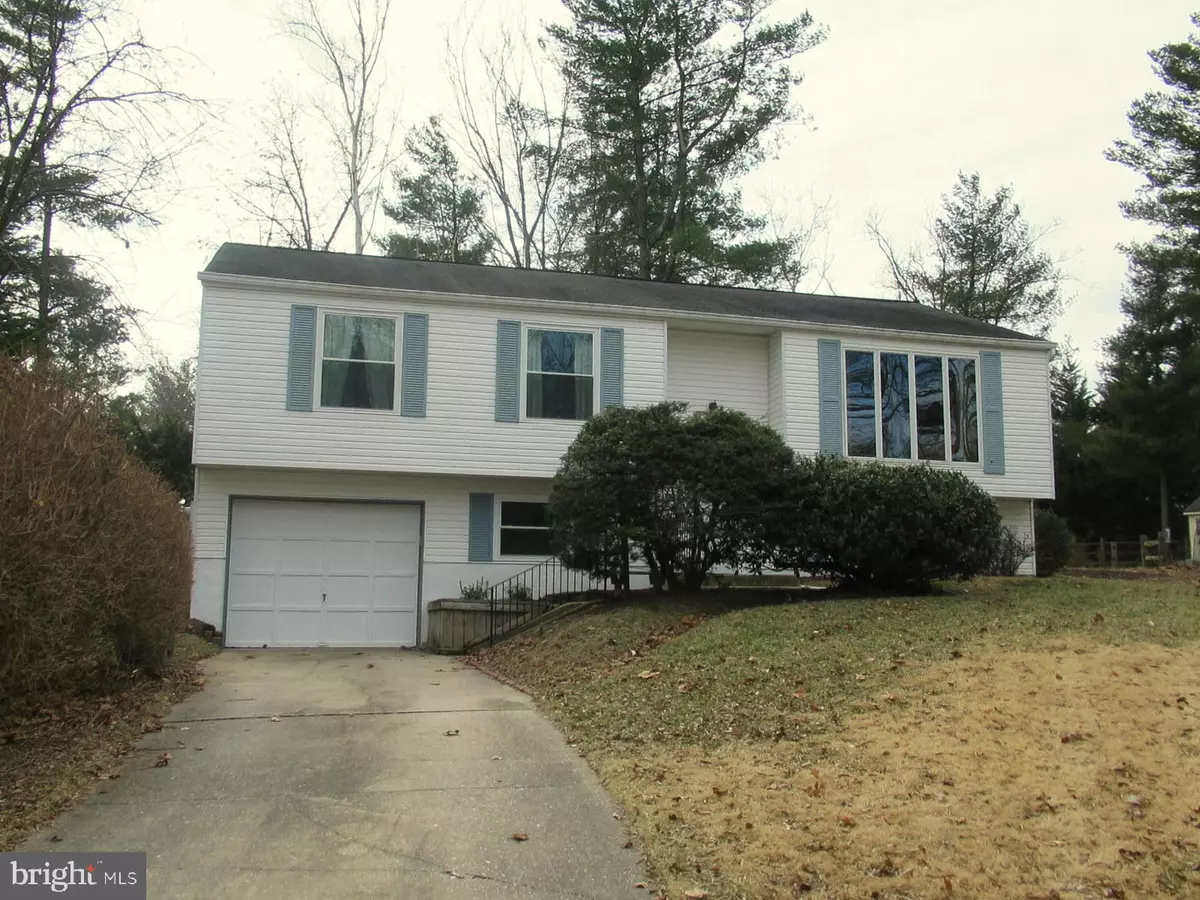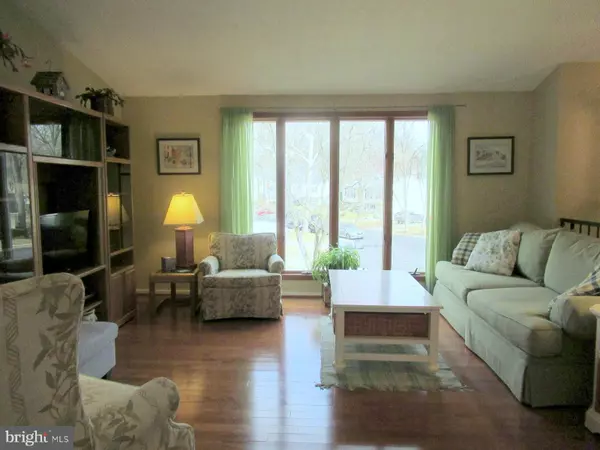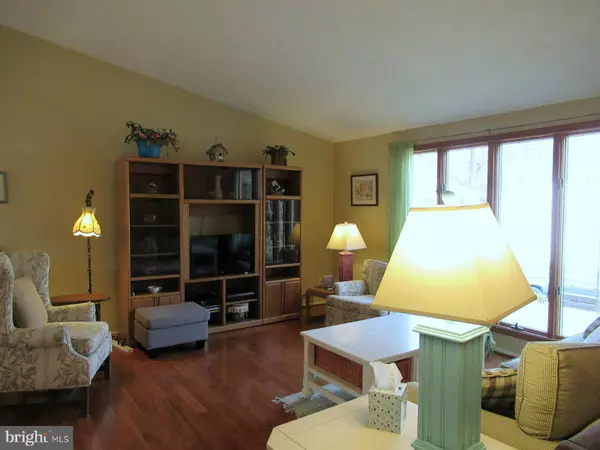$492,000
$435,000
13.1%For more information regarding the value of a property, please contact us for a free consultation.
7148 SMOOTH PATH Columbia, MD 21045
4 Beds
3 Baths
1,820 SqFt
Key Details
Sold Price $492,000
Property Type Single Family Home
Sub Type Detached
Listing Status Sold
Purchase Type For Sale
Square Footage 1,820 sqft
Price per Sqft $270
Subdivision Owen Brown Estates
MLS Listing ID MDHW2011356
Sold Date 03/28/22
Style Split Foyer
Bedrooms 4
Full Baths 2
Half Baths 1
HOA Fees $94
HOA Y/N Y
Abv Grd Liv Area 1,220
Originating Board BRIGHT
Year Built 1976
Annual Tax Amount $5,237
Tax Year 2020
Lot Size 0.257 Acres
Acres 0.26
Property Description
NO FURTHER SHOWINGS AFTER 3:00PM WEDNESDAY, FEBRUARY 23.
AGENTS PLEASE HAVE ANY/ALL OFFERS TO THE L/A BY WEDNESDAY EVENING AT 8:00, AT WHICH TIME THEY WILL BE PRESENTED TO THE SELLER. THANK YOU .
Presenting this lovely 4 bedroom, 2.5 bathroom home conveniently located on a quiet cul-de-sac in Columbia. From the front entry door, walk up a short flight of stairs to the main living level. This level hosts a comfortable living/dining area with beautiful wood flooring. A picture window overlooks the front yard. Adjacent to the dining area is a large eat-in kitchen with pantry. There's a French door in the dining area which leads to a delightful screen porch; a perfect spot to enjoy morning coffee or an evening meal. Just below the porch are bi-level decks, ideal for summer entertaining/grilling. The level rear yard is one of the largest in the area and is gorgeous once the springtime sets in.. Continuing on the main level of the house, there's an updated bathroom in the hallway and three bedrooms with good sized closets. The primary bedroom has it's own full bath, which has been updated as well. From this bedroom step out the sliding glass door to your own private deck! Down two small sets of stairs you'll find a wonderful spacious family room with a wood burning fireplace and built-ins galore. There's a half bath on this level in addition to the fourth bedroom and a utility room with a recent washer and dryer. A door from the utility room leads to an attached one car garage. New windows have very recently been installed throughout the home. There's a two to three car driveway for off street parking. Just off the cul-de-sac is a public path that leads to beautiful Lake Elkhorn. A 1.8 mile path surrounds this lake, great for a jog or just a leisurely stroll. There's a playground at the end of the street. This home is very close to retail shopping, groceries, restaurants and entertainment. A true gem!
Location
State MD
County Howard
Zoning NT
Rooms
Other Rooms Living Room, Dining Room, Bedroom 2, Bedroom 3, Bedroom 4, Kitchen, Family Room, Bedroom 1, Utility Room
Main Level Bedrooms 3
Interior
Hot Water Electric
Heating Heat Pump(s)
Cooling Heat Pump(s)
Fireplaces Number 1
Equipment Refrigerator, Icemaker, Oven/Range - Electric, Built-In Microwave, Dishwasher, Disposal, Washer, Dryer
Fireplace Y
Appliance Refrigerator, Icemaker, Oven/Range - Electric, Built-In Microwave, Dishwasher, Disposal, Washer, Dryer
Heat Source Electric
Exterior
Exterior Feature Deck(s), Porch(es), Screened
Parking Features Garage - Front Entry
Garage Spaces 3.0
Water Access N
Accessibility None
Porch Deck(s), Porch(es), Screened
Attached Garage 1
Total Parking Spaces 3
Garage Y
Building
Story 2
Foundation Block
Sewer Public Sewer
Water Public
Architectural Style Split Foyer
Level or Stories 2
Additional Building Above Grade, Below Grade
New Construction N
Schools
Elementary Schools Cradlerock
Middle Schools Lake Elkhorn
High Schools Oakland Mills
School District Howard County Public School System
Others
Senior Community No
Tax ID 1416118303
Ownership Fee Simple
SqFt Source Assessor
Special Listing Condition Standard
Read Less
Want to know what your home might be worth? Contact us for a FREE valuation!

Our team is ready to help you sell your home for the highest possible price ASAP

Bought with Jatinder Singh • Invision Realty Inc.





