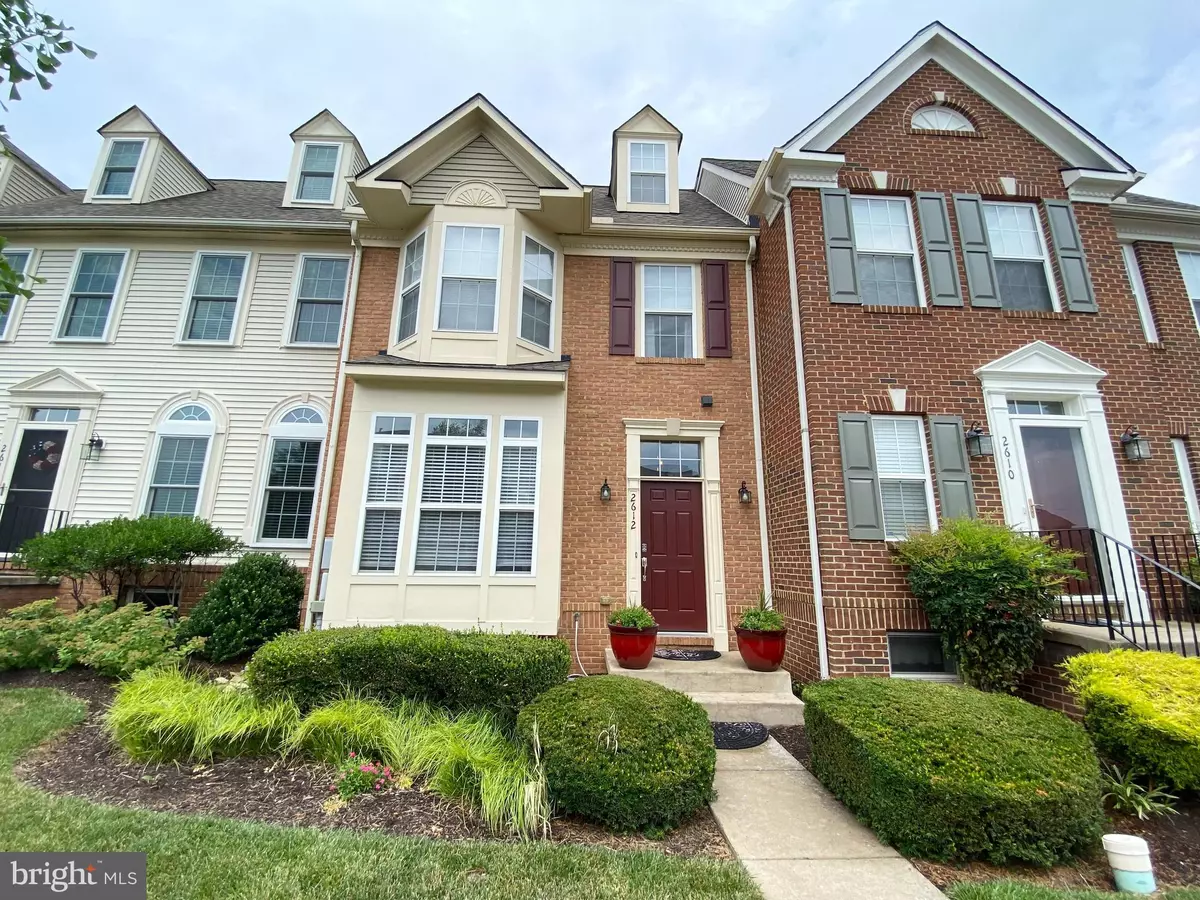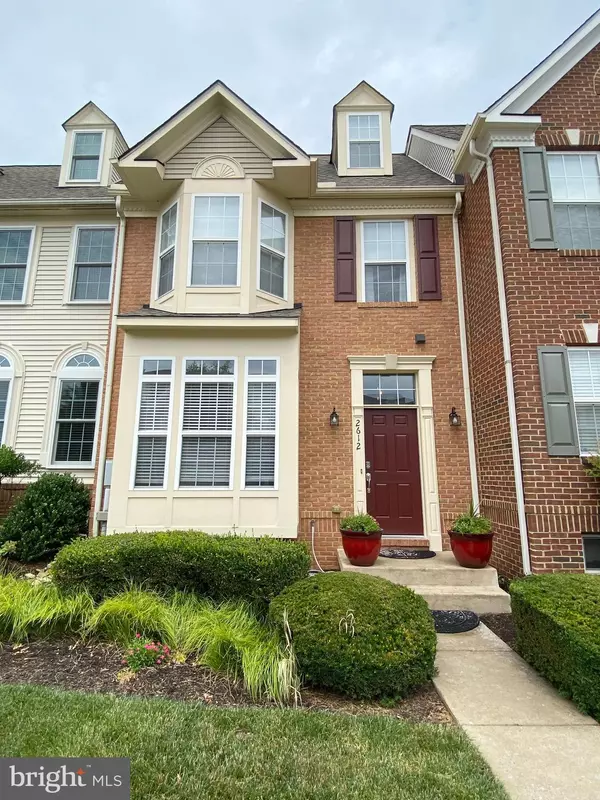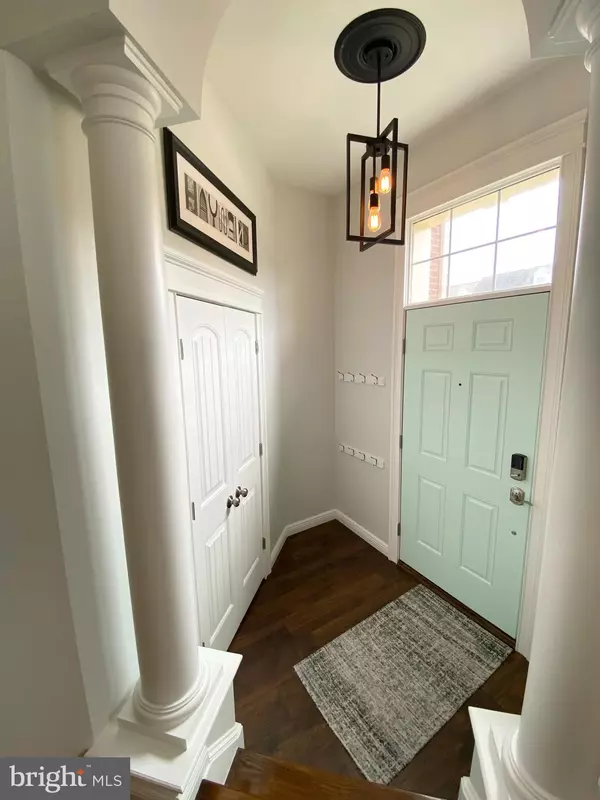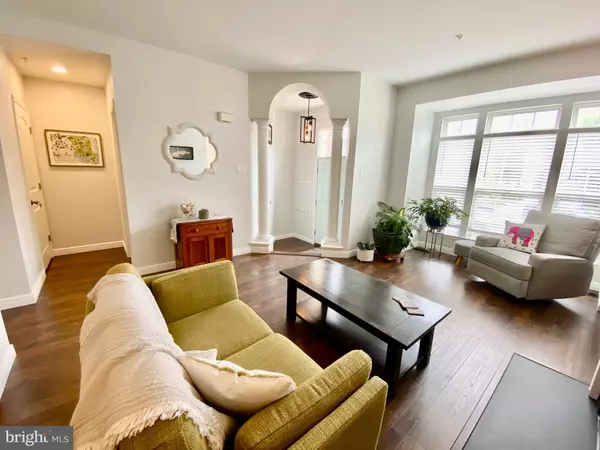$435,000
$435,500
0.1%For more information regarding the value of a property, please contact us for a free consultation.
2612 ISLAND GROVE BLVD Frederick, MD 21701
3 Beds
3 Baths
1,716 SqFt
Key Details
Sold Price $435,000
Property Type Townhouse
Sub Type Interior Row/Townhouse
Listing Status Sold
Purchase Type For Sale
Square Footage 1,716 sqft
Price per Sqft $253
Subdivision Mill Island At Worman'S Mill
MLS Listing ID MDFR2022594
Sold Date 08/05/22
Style Contemporary
Bedrooms 3
Full Baths 2
Half Baths 1
HOA Fees $79/mo
HOA Y/N Y
Abv Grd Liv Area 1,716
Originating Board BRIGHT
Year Built 2004
Annual Tax Amount $5,218
Tax Year 2021
Lot Size 2,133 Sqft
Acres 0.05
Property Description
3 bed, 2.5 bath townhome situated on Mill Island in beautiful Wormans Mill neighborhood. Neighborhood includes historic walking trails, clubhouse with workout room and 3 pools. Restaurants, salon, dentist, and convenience store located in the center of the neighborhood. Gorgeous architecture and custom mill work greet you in the entry way. Interior updates include all new interior doors, waterproof laminate flooring on main, carpet with top grade waterproof padding on 2nd level, as well as all new paint. The main level features a half bath (updated in 2020), access to the basement and two living areas; a formal living/dining and a kitchen/breakfast nook/casual living on the back half with generous natural lighting in both areas. Kitchen has been updated with modern solid wood cabinets (soft close doors and drawers), countertops (granite and butcher block) and ceramic tile backsplash. All appliances convey and kitchen appliances are less than 3 years old. All levels have custom window treatments and a solar powered blackout shade in the primary suite/loft. The second level features a split floor plan with two bedrooms and a full bathroom at the top of the stairs. The laundry closet in situated conveniently between the hall bath and the entry to the primary bedroom. The primary suite is spacious with two walk-in closets, and a large en-suite bathroom with HUGE soaking tub and shower, dual vanity and water closet. A large loft is a bonus feature in the primary suite - it has a dormer with eves storage access and another walk-in closet. All interior recessed lights have been replaced with LED and light fixtures and fans are less than 3 years old. Full basement is unfinished but is fully insulated and has the rough drainage for a bathroom. Sump pump and AC unit replaced in 2020. Outside features include a bricked back yard and two car garage. Garage has rear entry via the alleyway. HOA handles all lawn and shrub care.
Location
State MD
County Frederick
Zoning PND
Direction South
Rooms
Basement Other
Interior
Interior Features Combination Kitchen/Living, Dining Area, Floor Plan - Open, Kitchen - Island, Primary Bath(s), Carpet, Breakfast Area, Ceiling Fan(s), Combination Dining/Living, Walk-in Closet(s)
Hot Water Natural Gas
Heating Forced Air
Cooling Central A/C
Flooring Laminate Plank, Ceramic Tile, Partially Carpeted
Fireplaces Number 1
Fireplaces Type Gas/Propane, Mantel(s)
Equipment Refrigerator, Washer - Front Loading, Built-In Microwave, Dishwasher, Dryer - Electric, Oven/Range - Gas, Water Heater, Stainless Steel Appliances, Disposal
Fireplace Y
Window Features Double Pane
Appliance Refrigerator, Washer - Front Loading, Built-In Microwave, Dishwasher, Dryer - Electric, Oven/Range - Gas, Water Heater, Stainless Steel Appliances, Disposal
Heat Source Natural Gas
Laundry Upper Floor
Exterior
Exterior Feature Patio(s), Brick
Parking Features Garage Door Opener, Garage - Rear Entry
Garage Spaces 2.0
Utilities Available Cable TV Available
Amenities Available Club House, Fitness Center, Jog/Walk Path, Pool - Outdoor, Putting Green, Tot Lots/Playground, Tennis Courts
Water Access N
View Mountain
Roof Type Architectural Shingle
Street Surface Paved
Accessibility None
Porch Patio(s), Brick
Total Parking Spaces 2
Garage Y
Building
Lot Description Level
Story 3
Foundation Slab, Concrete Perimeter
Sewer Public Sewer
Water Public
Architectural Style Contemporary
Level or Stories 3
Additional Building Above Grade, Below Grade
Structure Type 9'+ Ceilings
New Construction N
Schools
Elementary Schools Walkersville
Middle Schools Walkersville
High Schools Walkersville
School District Frederick County Public Schools
Others
Pets Allowed Y
HOA Fee Include Lawn Maintenance,Pool(s),Road Maintenance
Senior Community No
Tax ID 1102247941
Ownership Fee Simple
SqFt Source Estimated
Acceptable Financing Cash, Conventional, FHA, VA
Horse Property N
Listing Terms Cash, Conventional, FHA, VA
Financing Cash,Conventional,FHA,VA
Special Listing Condition Standard
Pets Allowed Cats OK, Dogs OK
Read Less
Want to know what your home might be worth? Contact us for a FREE valuation!

Our team is ready to help you sell your home for the highest possible price ASAP

Bought with Lori C Duke • Century 21 Redwood Realty





