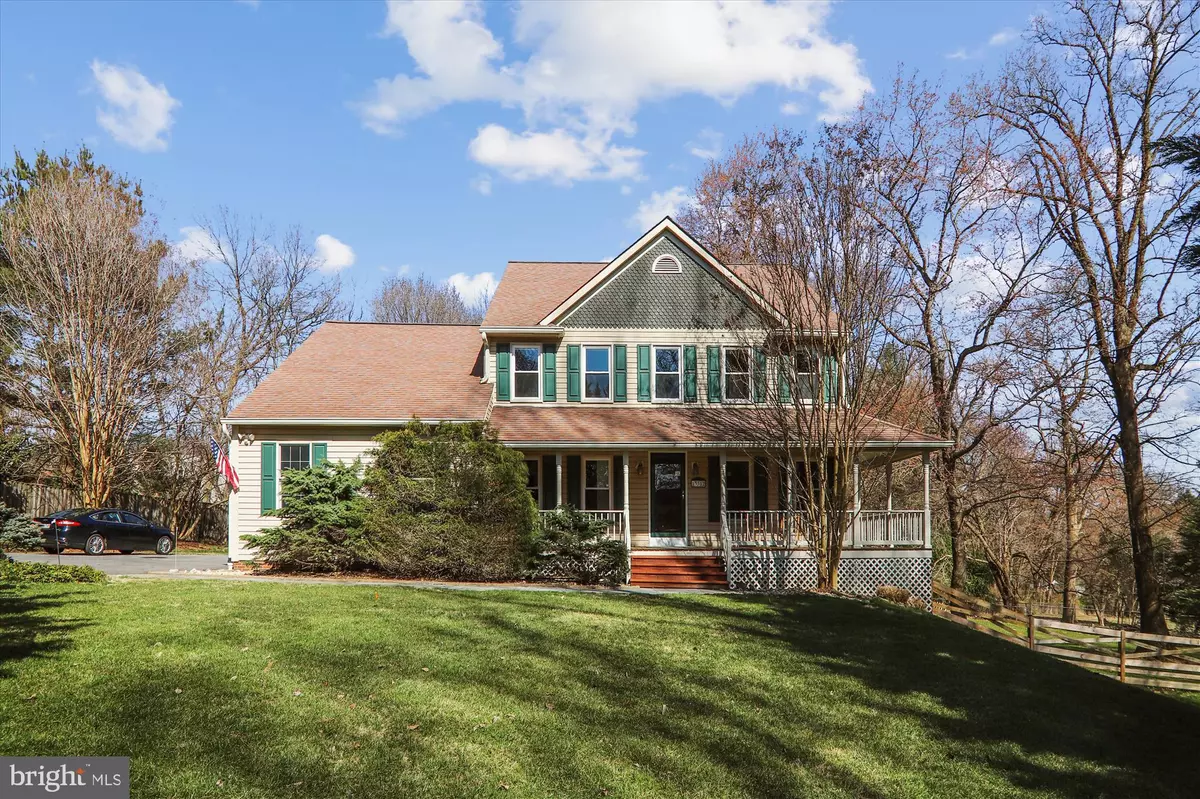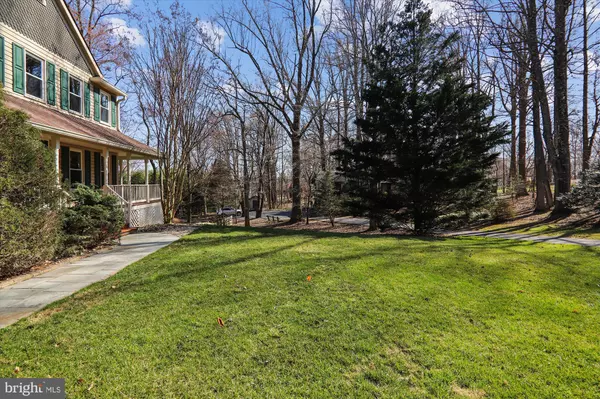$827,500
$775,000
6.8%For more information regarding the value of a property, please contact us for a free consultation.
13312 DARNESTOWN RD Gaithersburg, MD 20878
4 Beds
4 Baths
3,698 SqFt
Key Details
Sold Price $827,500
Property Type Single Family Home
Sub Type Detached
Listing Status Sold
Purchase Type For Sale
Square Footage 3,698 sqft
Price per Sqft $223
Subdivision Ancient Oak
MLS Listing ID MDMC747582
Sold Date 04/23/21
Style Colonial
Bedrooms 4
Full Baths 3
Half Baths 1
HOA Y/N N
Abv Grd Liv Area 2,778
Originating Board BRIGHT
Year Built 1985
Annual Tax Amount $7,659
Tax Year 2020
Lot Size 1.048 Acres
Acres 1.05
Property Description
Sunshine streams into this beautifully designed home with over 3800 square feet of finished space. The thoughtful floorplan allows for large gatherings while retaining the intimacy and warmth reserved for comfortable family living. A wrap around porch greets all when turning into the driveway; the inviting curb appeal setting the tone for what you will discover within. The welcoming foyer anchors a private study on one side and the gracious living room and dining room beyond. An eat-in chefs kitchen with stainless appliances and granite counters opens to the family room with its cozy fireplace. The many windows and sliding glass doors provide natural light and multiple views of the expansive deck and large backyard. A main level laundry/mudroom connects to the double garage. The upper level features four bedrooms and two baths, including a primary suite complete with bath and convenient second laundry area as well as another second level washer/dryer. The finished basement includes an exercise room, recreation room, kitchenette and full bath. Sliding doors provide easy outdoor access. With a country feel, yet just minutes from great schools, restaurants, shopping and major commuter routes - welcome to your new home.
Location
State MD
County Montgomery
Zoning R200
Rooms
Other Rooms Living Room, Dining Room, Primary Bedroom, Bedroom 2, Bedroom 3, Bedroom 4, Kitchen, Family Room, Foyer, Exercise Room, Laundry, Mud Room, Office, Recreation Room, Storage Room, Bathroom 1, Bathroom 3, Primary Bathroom, Half Bath
Basement Connecting Stairway, Daylight, Full, Fully Finished, Heated, Interior Access, Outside Entrance, Rear Entrance, Walkout Level
Interior
Interior Features Breakfast Area, Built-Ins, Carpet, Ceiling Fan(s), Family Room Off Kitchen, Floor Plan - Traditional, Formal/Separate Dining Room, Kitchen - Eat-In, Kitchenette, Recessed Lighting, Soaking Tub, Skylight(s), Upgraded Countertops, Walk-in Closet(s), Window Treatments, Wood Floors
Hot Water Natural Gas
Heating Central
Cooling Central A/C
Fireplaces Number 1
Fireplaces Type Wood
Equipment Built-In Microwave, Built-In Range, Dishwasher, Disposal, Dryer, Exhaust Fan, Extra Refrigerator/Freezer, Icemaker, Refrigerator, Stainless Steel Appliances, Washer
Fireplace Y
Appliance Built-In Microwave, Built-In Range, Dishwasher, Disposal, Dryer, Exhaust Fan, Extra Refrigerator/Freezer, Icemaker, Refrigerator, Stainless Steel Appliances, Washer
Heat Source Natural Gas
Exterior
Parking Features Garage - Side Entry, Inside Access
Garage Spaces 6.0
Water Access N
Accessibility None
Attached Garage 2
Total Parking Spaces 6
Garage Y
Building
Story 3
Sewer On Site Septic
Water Public
Architectural Style Colonial
Level or Stories 3
Additional Building Above Grade, Below Grade
New Construction N
Schools
School District Montgomery County Public Schools
Others
Senior Community No
Tax ID 160602267694
Ownership Fee Simple
SqFt Source Assessor
Special Listing Condition Standard
Read Less
Want to know what your home might be worth? Contact us for a FREE valuation!

Our team is ready to help you sell your home for the highest possible price ASAP

Bought with Daniel M Schuler • Compass





