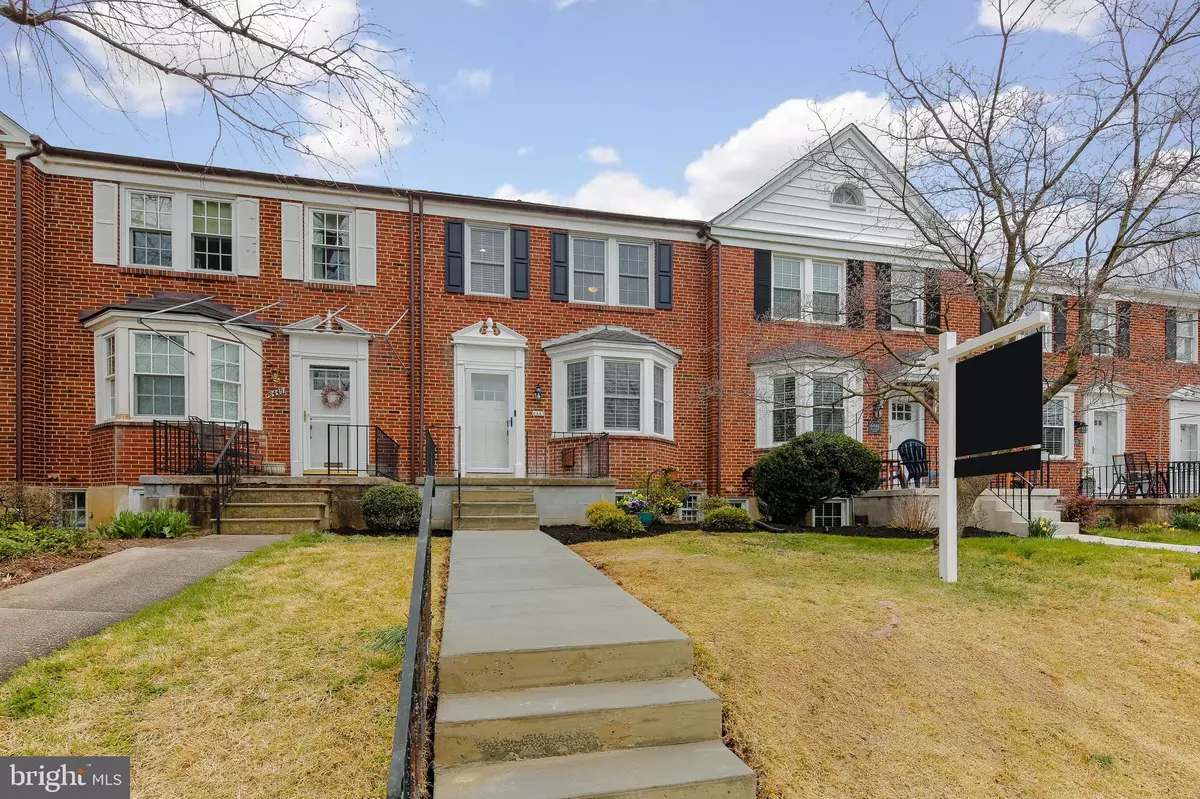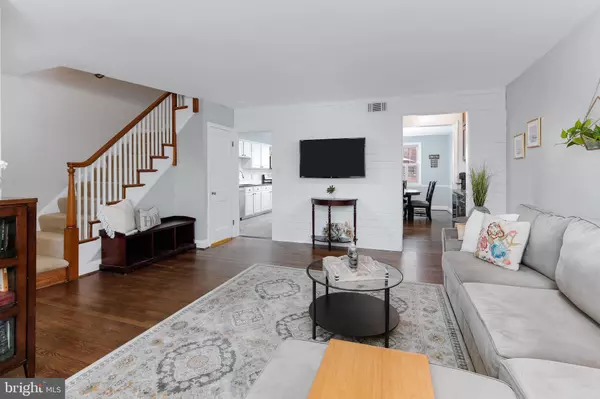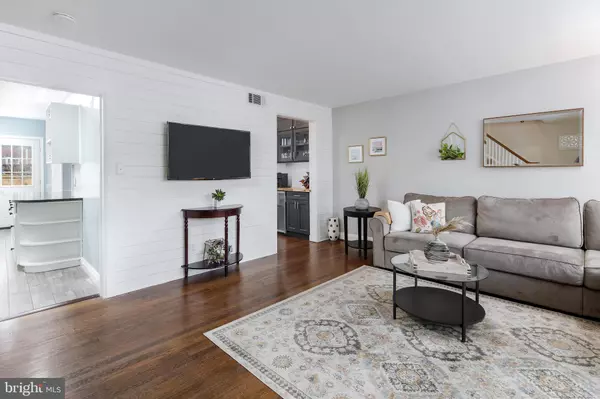$425,000
$425,000
For more information regarding the value of a property, please contact us for a free consultation.
6443 BLENHEIM RD Baltimore, MD 21212
3 Beds
3 Baths
1,780 SqFt
Key Details
Sold Price $425,000
Property Type Townhouse
Sub Type Interior Row/Townhouse
Listing Status Sold
Purchase Type For Sale
Square Footage 1,780 sqft
Price per Sqft $238
Subdivision Gaywood
MLS Listing ID MDBC2031126
Sold Date 05/02/22
Style Traditional
Bedrooms 3
Full Baths 2
Half Baths 1
HOA Y/N N
Abv Grd Liv Area 1,440
Originating Board BRIGHT
Year Built 1946
Annual Tax Amount $4,373
Tax Year 2021
Lot Size 2,200 Sqft
Acres 0.05
Property Description
Maryland's local brokerage proudly presents 6443 Blenheim Road. This is the home you have been waiting for in Gaywood - Rodgers Forge! Amazing space, check out the square footage! HUGE! When this stretch of homes was constructed, it was the model row for the community: extra features include a MAIN LEVEL HALF BATH, bay window, plus four feet of additional space! This is a large house! Sellers have beautifully maintained and improved this home: enjoy the fresh paint, shiplap in the living room, gleaming hardwood floors, updated baths, a stunning custom BEVERAGE BAR with fridge and wait until you see the main level half bath - GORGEOUS: Herringbone tile, beautiful wallpaper and gold fixtures! Fresh white kitchen with stainless appliances, granite counters and a breakfast bar open to the dining room complete the main level! Upper level features include spacious bedrooms with extra closets (no tiny third bedroom here!) and new attic stairs (so much extra storage!). Bright and updated full bath with extra shelving plus a linen closet in the hall! Finished lower level with recessed lights, recent washer and dryer, a second full bath and space for everything! Outdoor living isn't forgotten: private patio area, custom fence and...wait for it...PARKING! Parallel parking space along rear fence! The icing on the cake: BRAND NEW entrance walkway, front porch and BRAND new front and back doors and storm doors! An amazing location completes this package: half a block to the RF tot lot, access to the coveted Gaywood Green community open space (amazing neighborhood events, fire pit on a whim, practice kicking a ball around...this is the place!), and a hop, skip and a jump to Charles St for easy commuting! West Towson Elementary School zoned! Home Sweet Home!
Location
State MD
County Baltimore
Zoning DR 10.5
Rooms
Other Rooms Living Room, Dining Room, Primary Bedroom, Bedroom 2, Bedroom 3, Kitchen, Family Room, Laundry
Basement Rear Entrance, Outside Entrance, Partially Finished, Improved, Connecting Stairway
Interior
Interior Features Dining Area, Breakfast Area, Floor Plan - Traditional
Hot Water Natural Gas
Heating Radiator
Cooling Ceiling Fan(s), Central A/C
Flooring Hardwood, Carpet
Equipment Built-In Microwave, Dishwasher, Disposal, Dryer, Exhaust Fan, Icemaker, Oven/Range - Gas, Refrigerator, Washer
Fireplace N
Appliance Built-In Microwave, Dishwasher, Disposal, Dryer, Exhaust Fan, Icemaker, Oven/Range - Gas, Refrigerator, Washer
Heat Source Natural Gas
Exterior
Exterior Feature Patio(s), Porch(es)
Fence Rear
Water Access N
Roof Type Slate
Accessibility None
Porch Patio(s), Porch(es)
Garage N
Building
Story 3
Foundation Other
Sewer Public Sewer
Water Public
Architectural Style Traditional
Level or Stories 3
Additional Building Above Grade, Below Grade
New Construction N
Schools
Elementary Schools West Towson
Middle Schools Dumbarton
High Schools Towson
School District Baltimore County Public Schools
Others
Senior Community No
Tax ID 04090918870390
Ownership Fee Simple
SqFt Source Assessor
Special Listing Condition Standard
Read Less
Want to know what your home might be worth? Contact us for a FREE valuation!

Our team is ready to help you sell your home for the highest possible price ASAP

Bought with John C Kantorski Jr. • EXP Realty, LLC





