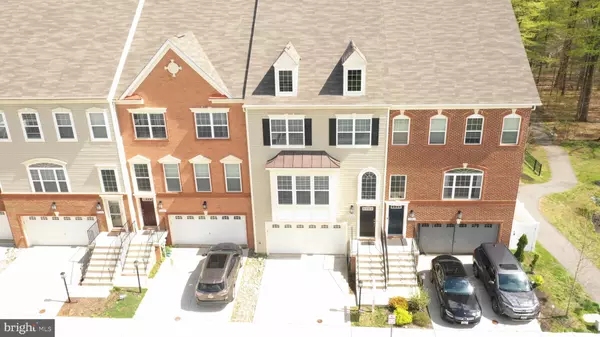$610,000
$614,900
0.8%For more information regarding the value of a property, please contact us for a free consultation.
1245 ORCHID RD Gambrills, MD 21054
3 Beds
5 Baths
3,080 SqFt
Key Details
Sold Price $610,000
Property Type Townhouse
Sub Type Interior Row/Townhouse
Listing Status Sold
Purchase Type For Sale
Square Footage 3,080 sqft
Price per Sqft $198
Subdivision Summerfield Village
MLS Listing ID MDAA464440
Sold Date 05/24/21
Style Colonial
Bedrooms 3
Full Baths 3
Half Baths 2
HOA Fees $105/mo
HOA Y/N Y
Abv Grd Liv Area 3,080
Originating Board BRIGHT
Year Built 2017
Annual Tax Amount $6,240
Tax Year 2020
Lot Size 3,600 Sqft
Acres 0.08
Property Description
ABSOLUTELY BREATHTAKING LENNAR ARLINGTON MODEL TOWNHOME IN THE SOUGHT-AFTER COMMUNITY OF SUMMERFIELD VILLAGE. ONLY 4 YEARS YOUNG BOASTING OVER 3600 TOTAL SQUARE FEET WITH 4 LEVELS OF LIVING SPACE, 9 FOOT CEILINGS, OPEN DOUBLE STORY FOYER, MAIN LEVEL OPEN FLOOR-PLAN W/ SEPARATE LIVING AND DINING ROOM, GOURMET GALLEY STYLE KITCHEN, STAINLESS APPLIANCES, WALL OVEN & MICROWAVE, BEAUTIFUL GRANITE, DARK WOOD 42' CABINETS, AN OVERSIZED ISLAND GREAT FOR ENTERTAINING, MAIN LEVEL FEATURES HARD SURFACED FLOORING, A SLIDING DOOR TO ACCESS THE LOW MAINTENANCE DECK, WALKOUT BASEMENT W/ WALL TO WALL CARPET, SPACIOUS REC ROOM, UTILITY ROOM, PRIVACY FENCED YARD, UPPER LEVEL OFFERS 3 BEDS, LARGE OPEN MASTER SUITE W/ SITTING AREA WITH WALK-IN CLOSET SYSTEM, MASTER BATH W/ DOUBLE VANITY, DOUBLE HEAD SHOWER WITH BENCH, 4TH LEVEL....THE LOFT THAT FEATURES A HALF BATH,A WET/DRY BAR W/ A WINE FRIDGE (GREAT AS A GAME ROOM, MAN CAVE, OFFICE, STUDY OR PLAYROOM).... FRENCH DOOR THAT LEADS TO THE UPPER-LEVEL TERRACE WITH TURF FLOORING (ENJOY A NICE EVENING UNDER THE STARS)... COMMUNITY HAS A WALKING TRAIL, CLUBHOUSE, DOG PARK AND A TOT LOT!! THIS HOME & COMMUNITY HAS SO MUCH TO OFFER & CONVENIENTLY LOCATED TO SHOPPING, RESTAURANTS, BWI, MINUTES FROM ROUTE 50 AND 97.
Location
State MD
County Anne Arundel
Rooms
Other Rooms Living Room, Dining Room, Kitchen, Laundry, Loft, Recreation Room
Basement Fully Finished, Outside Entrance
Interior
Interior Features Built-Ins, Carpet, Ceiling Fan(s), Floor Plan - Open, Kitchen - Eat-In, Kitchen - Gourmet, Kitchen - Island, Recessed Lighting, Sprinkler System, Upgraded Countertops, Walk-in Closet(s), Wet/Dry Bar, Wine Storage, Wood Floors
Hot Water Natural Gas
Heating Forced Air
Cooling Central A/C
Flooring Carpet, Ceramic Tile, Hardwood, Other
Equipment Built-In Microwave, Dishwasher, Disposal, Dryer, Exhaust Fan, Icemaker, Oven - Wall, Range Hood, Refrigerator, Stainless Steel Appliances, Washer, Water Heater
Furnishings No
Fireplace N
Window Features Energy Efficient
Appliance Built-In Microwave, Dishwasher, Disposal, Dryer, Exhaust Fan, Icemaker, Oven - Wall, Range Hood, Refrigerator, Stainless Steel Appliances, Washer, Water Heater
Heat Source Natural Gas
Laundry Upper Floor
Exterior
Exterior Feature Deck(s), Terrace
Parking Features Garage - Front Entry, Basement Garage
Garage Spaces 2.0
Fence Privacy
Amenities Available Club House, Common Grounds, Community Center, Jog/Walk Path, Tot Lots/Playground
Water Access N
Roof Type Shingle
Accessibility Other
Porch Deck(s), Terrace
Attached Garage 2
Total Parking Spaces 2
Garage Y
Building
Story 4
Sewer Public Sewer
Water Public
Architectural Style Colonial
Level or Stories 4
Additional Building Above Grade
Structure Type Dry Wall,9'+ Ceilings,Tray Ceilings
New Construction N
Schools
School District Anne Arundel County Public Schools
Others
Pets Allowed Y
Senior Community No
Tax ID NO TAX RECORD
Ownership Fee Simple
SqFt Source Estimated
Acceptable Financing Conventional, FHA, VA
Horse Property N
Listing Terms Conventional, FHA, VA
Financing Conventional,FHA,VA
Special Listing Condition Standard
Pets Allowed No Pet Restrictions
Read Less
Want to know what your home might be worth? Contact us for a FREE valuation!

Our team is ready to help you sell your home for the highest possible price ASAP

Bought with MONIQUE GRAHAM • Keller Williams Capital Properties






