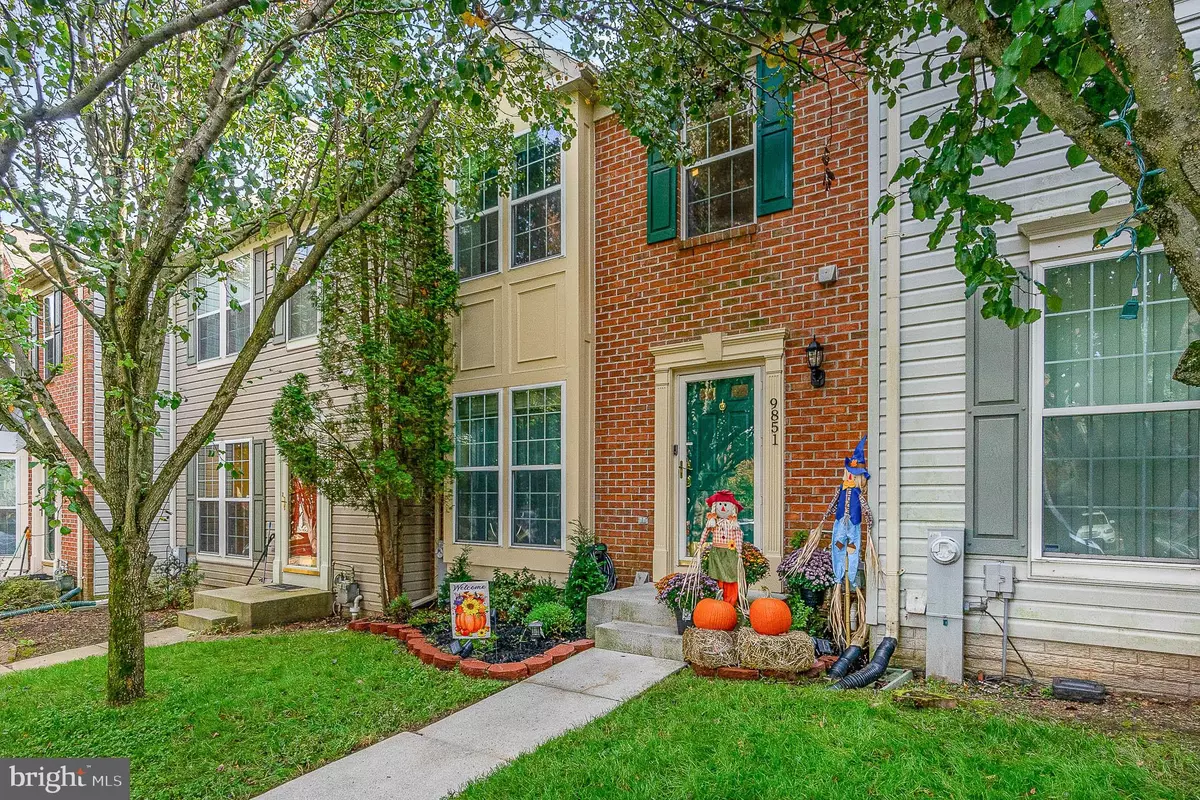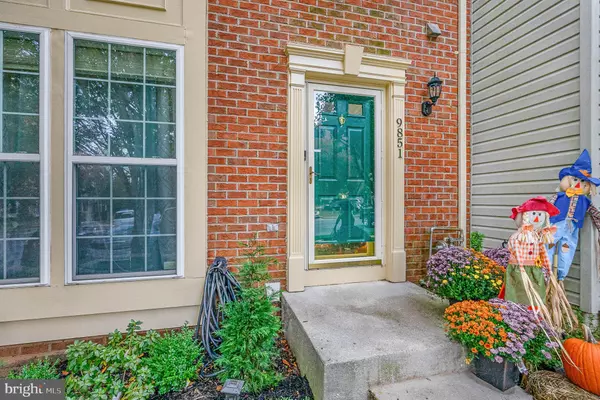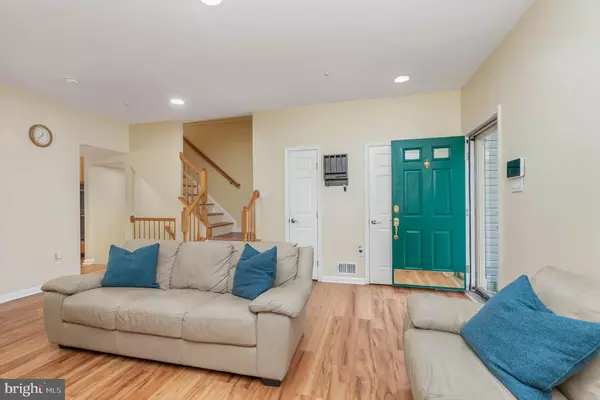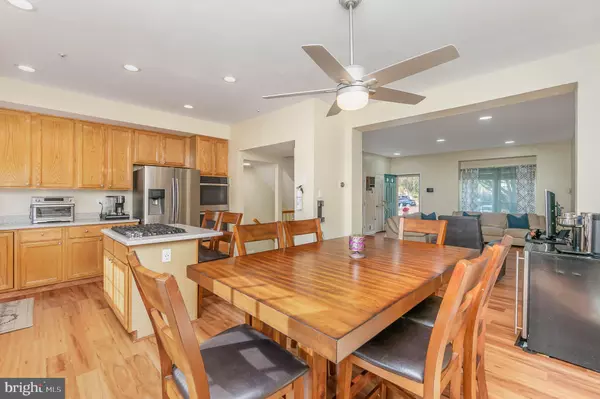$343,000
$343,000
For more information regarding the value of a property, please contact us for a free consultation.
9851 SHERWOOD FARM RD Owings Mills, MD 21117
3 Beds
4 Baths
2,172 SqFt
Key Details
Sold Price $343,000
Property Type Townhouse
Sub Type Interior Row/Townhouse
Listing Status Sold
Purchase Type For Sale
Square Footage 2,172 sqft
Price per Sqft $157
Subdivision Owings Mills
MLS Listing ID MDBC2015472
Sold Date 12/09/21
Style Colonial
Bedrooms 3
Full Baths 2
Half Baths 2
HOA Fees $76/mo
HOA Y/N Y
Abv Grd Liv Area 1,448
Originating Board BRIGHT
Year Built 1998
Annual Tax Amount $3,462
Tax Year 2020
Lot Size 1,600 Sqft
Acres 0.04
Property Description
Crisp fresh and fabulously updated turn key three bedroom two full and two half bath stately brick front home in super sought after Owings Mills New town! Many updates completed in 2020/2021!
Luxury Vinyl Plank flooring and freshly painted interiors throughout greet you as you enter this lovely home. Spacious open plan living/dining opens to a cooks kitchen with island and 5 burner downdraft cooktop, WiFi enabled double ovens, French door refrigerator, 42 cabinets and new Corian counters awaiting your inner chef! Venture through the French doors onto a large deck perfect for entertaining or unwind after a long day! Lurton WiFi enabled smart light system in many spaces, three generous bedrooms with cathedral ceilings a guest bath, double sinks new fixtures in master bath and generous walk in closet. All toilets and supply lines replaced in 2020, motion censored faucets and lighting in all baths. Cozy berber carpet in the sun filled family/recreation room, updated half bath, tons of storage , walkout to a private patio and unwind in your hot tub! Front wood facade replaced in 2021 and landscaping has had a total redo+++++too many upgrades to mention!
All of the above in a family friendly community in the heart of Owings Mills inclusive of multiple pools, hiking trails, tot lot and dog park!
Location
State MD
County Baltimore
Zoning .
Rooms
Other Rooms Living Room, Dining Room, Primary Bedroom, Bedroom 2, Bedroom 3, Kitchen, Family Room
Basement Daylight, Full, Full, Interior Access, Outside Entrance, Partially Finished
Interior
Interior Features Breakfast Area, Kitchen - Island, Kitchen - Table Space, Primary Bath(s)
Hot Water Natural Gas
Heating Hot Water
Cooling Ceiling Fan(s), Central A/C
Equipment Cooktop - Down Draft, Dishwasher, Disposal, Exhaust Fan, Oven - Double, Oven - Wall, Dryer - Front Loading, Energy Efficient Appliances, Stainless Steel Appliances, Washer - Front Loading, Washer/Dryer Stacked
Fireplace N
Appliance Cooktop - Down Draft, Dishwasher, Disposal, Exhaust Fan, Oven - Double, Oven - Wall, Dryer - Front Loading, Energy Efficient Appliances, Stainless Steel Appliances, Washer - Front Loading, Washer/Dryer Stacked
Heat Source Natural Gas
Exterior
Exterior Feature Deck(s)
Amenities Available Bike Trail, Tot Lots/Playground, Common Grounds, Pool - Outdoor, Tennis Courts
Water Access N
Roof Type Composite
Accessibility Other
Porch Deck(s)
Garage N
Building
Story 3
Foundation Slab
Sewer Public Sewer
Water Public
Architectural Style Colonial
Level or Stories 3
Additional Building Above Grade, Below Grade
New Construction N
Schools
School District Baltimore County Public Schools
Others
HOA Fee Include Common Area Maintenance,Road Maintenance,Snow Removal,Reserve Funds,Other,Pool(s)
Senior Community No
Tax ID 04042200016871
Ownership Fee Simple
SqFt Source Assessor
Security Features Electric Alarm,Sprinkler System - Indoor
Special Listing Condition Standard
Read Less
Want to know what your home might be worth? Contact us for a FREE valuation!

Our team is ready to help you sell your home for the highest possible price ASAP

Bought with Wesley Williams • Tenet Real Estate Solutions





