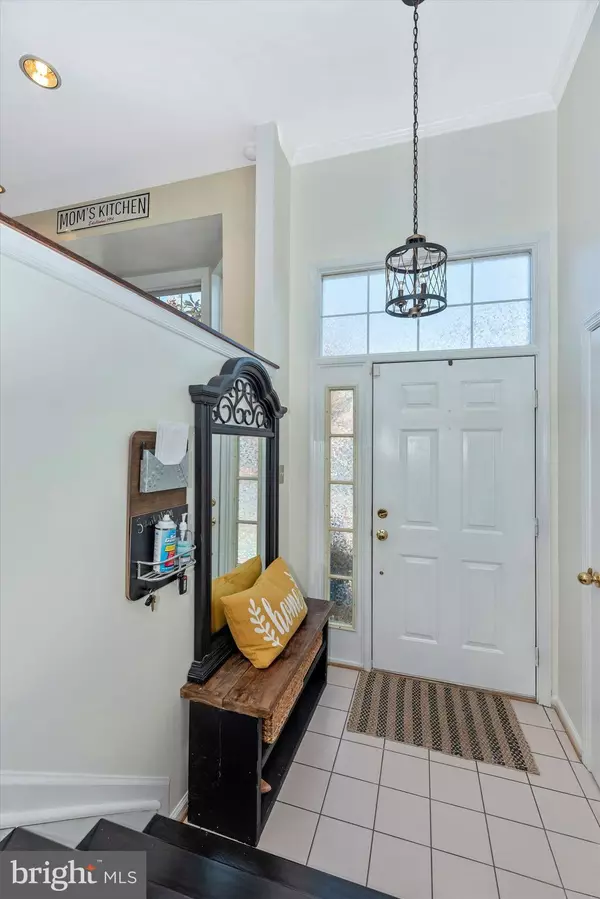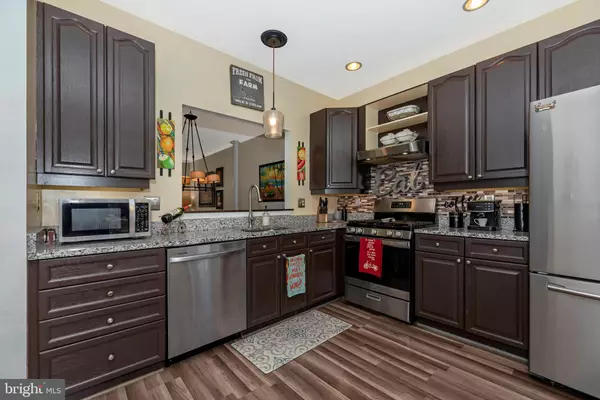$363,000
$363,000
For more information regarding the value of a property, please contact us for a free consultation.
2671 CAMERON WAY Frederick, MD 21701
4 Beds
4 Baths
2,384 SqFt
Key Details
Sold Price $363,000
Property Type Townhouse
Sub Type Interior Row/Townhouse
Listing Status Sold
Purchase Type For Sale
Square Footage 2,384 sqft
Price per Sqft $152
Subdivision Tuscarora Knolls
MLS Listing ID MDFR2007252
Sold Date 12/13/21
Style Colonial
Bedrooms 4
Full Baths 3
Half Baths 1
HOA Fees $103/mo
HOA Y/N Y
Abv Grd Liv Area 1,564
Originating Board BRIGHT
Year Built 1998
Annual Tax Amount $4,488
Tax Year 2021
Lot Size 1,980 Sqft
Acres 0.05
Property Description
Welcome home to this gorgeous 4 bedrooms, 3.5 baths townhome in the exclusive Tuscarora Knolls subdivision. Walk into an open space showcasing dining and living room combination with a flex space . open to fully renovated kitchen with breakfast area and bay window overlooking the flower beds and Kwanzan Cherry tree. Enjoy your coffee or tea on the wrap around deck. Upstairs you will find the owner suite with walk in closet and two other bedrooms with a full bathroom. Entertain your guests in the nice sized basement which has endless opportunities, plus a bedroom with its own bathroom! Walk out from the basement directly into the fully fenced back yard, perfect for cozy nights with friends and family. New roof installed in Aug 2021 and newly replaced AC in 2019. Renovated kitchen with granite countertops and S/S appliances. A minute from HWY 15, close to Worman's Mill Shopping Center, Wegmans, Worman's Mill Village and great dining options. Walking distance to Monocacy River with beautiful site scenery and walking paths. Schedule your appointment today, this one will not last long!
Location
State MD
County Frederick
Zoning R8
Rooms
Basement Fully Finished, Outside Entrance, Interior Access, Heated, Rear Entrance
Interior
Interior Features Breakfast Area, Ceiling Fan(s), Combination Dining/Living, Dining Area, Upgraded Countertops, Walk-in Closet(s)
Hot Water Electric
Heating Forced Air
Cooling Central A/C
Fireplaces Number 1
Equipment Dishwasher, Dryer, Refrigerator, Oven/Range - Gas, Washer, Stainless Steel Appliances, Water Heater
Furnishings No
Fireplace Y
Appliance Dishwasher, Dryer, Refrigerator, Oven/Range - Gas, Washer, Stainless Steel Appliances, Water Heater
Heat Source Natural Gas
Exterior
Parking On Site 2
Amenities Available Swimming Pool, Club House, Tot Lots/Playground, Jog/Walk Path
Water Access N
Roof Type Architectural Shingle
Accessibility 2+ Access Exits, Level Entry - Main
Garage N
Building
Story 3
Foundation Permanent
Sewer Public Sewer
Water Public
Architectural Style Colonial
Level or Stories 3
Additional Building Above Grade, Below Grade
New Construction N
Schools
Elementary Schools Walkersville
Middle Schools Walkersville
High Schools Walkersville
School District Frederick County Public Schools
Others
Pets Allowed Y
HOA Fee Include Snow Removal,Pool(s),Common Area Maintenance,Lawn Care Front,Parking Fee
Senior Community No
Tax ID 1102211068
Ownership Fee Simple
SqFt Source Assessor
Acceptable Financing Conventional, Cash, FHA, VA
Listing Terms Conventional, Cash, FHA, VA
Financing Conventional,Cash,FHA,VA
Special Listing Condition Standard
Pets Allowed Dogs OK, Cats OK
Read Less
Want to know what your home might be worth? Contact us for a FREE valuation!

Our team is ready to help you sell your home for the highest possible price ASAP

Bought with Richard S Prigal • Compass





