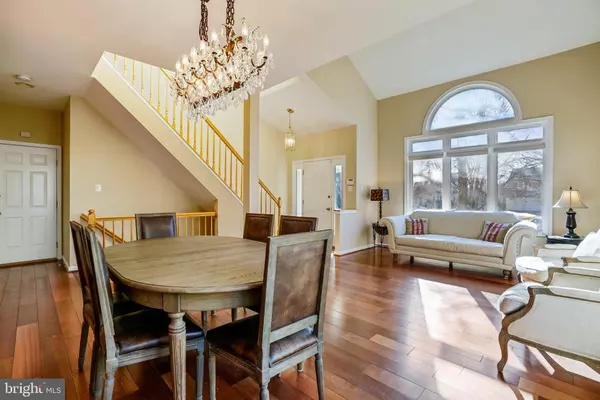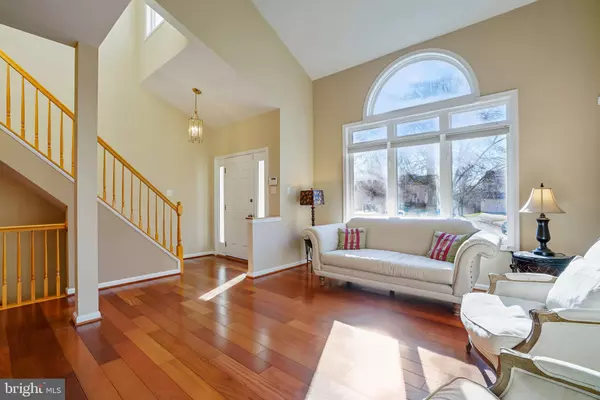$825,000
$785,000
5.1%For more information regarding the value of a property, please contact us for a free consultation.
5908 QUIET WAYS CT Clarksville, MD 21029
5 Beds
4 Baths
2,776 SqFt
Key Details
Sold Price $825,000
Property Type Single Family Home
Sub Type Detached
Listing Status Sold
Purchase Type For Sale
Square Footage 2,776 sqft
Price per Sqft $297
Subdivision Village Of River Hill
MLS Listing ID MDHW2006968
Sold Date 01/17/22
Style Colonial
Bedrooms 5
Full Baths 3
Half Baths 1
HOA Fees $175/ann
HOA Y/N Y
Abv Grd Liv Area 2,276
Originating Board BRIGHT
Year Built 2001
Annual Tax Amount $9,417
Tax Year 2020
Lot Size 7,139 Sqft
Acres 0.16
Property Description
Beautiful colonial in the heart of Clarksville. This home backs to trees on a cul-de-sac setting. Features include a 2-story foyer, Genuine solid Brazilian cherry hardwood floors, living room with vaulted ceiling, Kitchen with island, family room with gas fireplace. Primary Bedroom suite with cathedral ceiling, dual walk-in closets & Primary Bathroom. Updates include Architectural Roof 2021; Carpet 2021; Luxury crystal Light fixtures; New garage openers (wifi capable) with new springs; Carrier two-speed AC and furnace; Kohler comfort height toilets; ADT professionally installed security system throughout the house (wireless sensors and 5G transmitter); ADT professionally installed outside security cameras (quantity of six) with continuous NVD recorder; Recessed lights in the family room and throughout 3 bedrooms and more.
Location
State MD
County Howard
Zoning NT
Rooms
Other Rooms Living Room, Dining Room, Primary Bedroom, Bedroom 2, Bedroom 3, Bedroom 4, Bedroom 5, Kitchen, Game Room, Family Room, Den, Foyer, Breakfast Room, Utility Room, Primary Bathroom, Full Bath
Basement Fully Finished, Improved, Windows, Space For Rooms, Sump Pump
Interior
Interior Features Family Room Off Kitchen, Kitchen - Island, Dining Area, Breakfast Area, Primary Bath(s), Upgraded Countertops, Window Treatments, Wood Floors, WhirlPool/HotTub, Recessed Lighting, Floor Plan - Open
Hot Water Natural Gas
Heating Forced Air, Heat Pump(s), Programmable Thermostat
Cooling Central A/C, Ceiling Fan(s), Programmable Thermostat
Flooring Hardwood, Carpet, Ceramic Tile
Fireplaces Number 1
Fireplaces Type Fireplace - Glass Doors, Gas/Propane
Equipment Dishwasher, Disposal, Dryer, Exhaust Fan, Icemaker, Oven/Range - Electric, Refrigerator, Stainless Steel Appliances, Washer, Water Heater
Fireplace Y
Window Features Screens
Appliance Dishwasher, Disposal, Dryer, Exhaust Fan, Icemaker, Oven/Range - Electric, Refrigerator, Stainless Steel Appliances, Washer, Water Heater
Heat Source Natural Gas
Laundry Has Laundry, Dryer In Unit, Washer In Unit
Exterior
Parking Features Garage Door Opener, Garage - Front Entry
Garage Spaces 8.0
Utilities Available Cable TV, Phone
Amenities Available Bike Trail, Jog/Walk Path, Tot Lots/Playground
Water Access N
View Trees/Woods
Roof Type Asphalt,Architectural Shingle
Accessibility 2+ Access Exits
Attached Garage 2
Total Parking Spaces 8
Garage Y
Building
Lot Description Cul-de-sac, Landscaping
Story 3
Foundation Active Radon Mitigation, Concrete Perimeter
Sewer Public Sewer
Water Public
Architectural Style Colonial
Level or Stories 3
Additional Building Above Grade, Below Grade
Structure Type 9'+ Ceilings,Cathedral Ceilings
New Construction N
Schools
Elementary Schools Clarksville
Middle Schools Clarksville
High Schools River Hill
School District Howard County Public School System
Others
HOA Fee Include Common Area Maintenance
Senior Community No
Tax ID 1415125411
Ownership Fee Simple
SqFt Source Assessor
Security Features Electric Alarm,Carbon Monoxide Detector(s),Smoke Detector
Acceptable Financing Cash, Conventional, FHA, VA
Listing Terms Cash, Conventional, FHA, VA
Financing Cash,Conventional,FHA,VA
Special Listing Condition Standard
Read Less
Want to know what your home might be worth? Contact us for a FREE valuation!

Our team is ready to help you sell your home for the highest possible price ASAP

Bought with Shun Lu • Keller Williams Realty Centre





