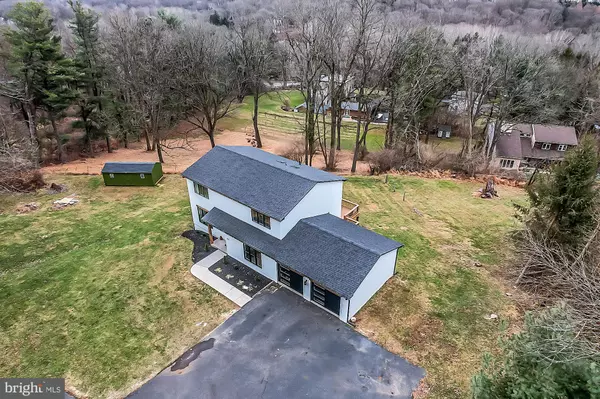$715,000
$715,000
For more information regarding the value of a property, please contact us for a free consultation.
112 GOVERNOR MARKHAM DR Glen Mills, PA 19342
4 Beds
4 Baths
2,316 SqFt
Key Details
Sold Price $715,000
Property Type Single Family Home
Sub Type Detached
Listing Status Sold
Purchase Type For Sale
Square Footage 2,316 sqft
Price per Sqft $308
Subdivision Northbrook
MLS Listing ID PADE2016124
Sold Date 03/15/22
Style Colonial,Contemporary
Bedrooms 4
Full Baths 2
Half Baths 2
HOA Y/N N
Abv Grd Liv Area 2,316
Originating Board BRIGHT
Year Built 1989
Annual Tax Amount $8,593
Tax Year 2021
Lot Size 0.822 Acres
Acres 0.82
Lot Dimensions 25.00 x 304.00
Property Description
Impossible to find, completely updated Garnet Valley home, situated in a private mature neighborhood. Every possible surface has been touched, replaced, upgraded and improved. The attention to detail and quality finishes will astound you. Let's start with the exterior which has been completely re-sided with Hardiplank, along with a new roof and gutters in 2020. Pella windows and doors were added. Brand new Birch hardwood flooring on main and upper level. New staircase is finished hard maple. Amazing bathroom renovations with high end finishes, custom tiles etc. The lighting and hardware are from West Elm, Pottery Barn, cb2 and illuminate vintage. There are two full baths and two half baths in the home and they have done them all. The kitchen could be an advertisement for great design and use of space. Hand crafted Zellige tiles adorn the kitchen backsplash, The 30" gas professional stove and counter depth refrigerator are Jenn-Aire. The dishwasher is Bosch and the builtin microwave is Bertazzoni. The double bowl farmhouse sink is Elkay and all kitchen countertops are quartz. The Dining Room has a wall of custom built in cabinetry that complements the space so beautifully. Did we mention the open concept plan that lends itself to entertaining a crowd or just relaxing at home. There is a large deck across the rear of the house that was replaced in 2017. As you enter the home you are greeted by a new open staircase. The entry foyer is flanked on the left by a large in home office, or whatever your present need might be. On the right is the Dining room where the wall has been opened to the kitchen. The kitchen features a gorgeous waterfall island. There is a water spigot for large pots and a stainless steel hood vent. Adjacent to the kitchen is a great area for a breakfast table, with access to the deck and some great horizon views! The Great room adjoins that space and has another access to the rear deck. There is an entrance to the two car oversized garage with, of course, new custom design garage doors. The first floor is completed by a powder room with a brick wall feature. As we head to the second floor, you have the Main Owners suite with a walk in closet and double door closet. The Master bath is brand new and what a great shower! The hall bath has been done in a clean sleek white. There are three additional bedrooms, all good sizes with wonderful closet space. The owners have relocated their laundry to bedroom #4 for their convenience. This room is a wonderful space for storage, dressing area, or if needed, reverted back to bedroom space. The lower level is a true ground level walkout with spacious finished area, good natural light and a powder room. There is also a large unfinished storage area. The owners have added an outside storage shed also. A home like this is hard to find. There is no HOA, Garnet Valley Schools, access to great shopping, restaurants etc. The best part though is that it is like getting new construction without the high taxes.
Location
State PA
County Delaware
Area Concord Twp (10413)
Zoning RESIDENTIAL
Rooms
Other Rooms Living Room, Dining Room, Bedroom 2, Bedroom 3, Bedroom 4, Kitchen, Family Room, Basement, Breakfast Room, Bedroom 1, Office, Recreation Room, Storage Room, Bathroom 1, Bathroom 2, Half Bath
Basement Daylight, Full, Outside Entrance
Interior
Hot Water Propane
Heating Forced Air
Cooling Central A/C
Fireplaces Number 1
Heat Source Propane - Leased
Exterior
Parking Features Garage - Front Entry, Inside Access, Oversized
Garage Spaces 2.0
Water Access N
Accessibility None
Attached Garage 2
Total Parking Spaces 2
Garage Y
Building
Story 2
Foundation Block
Sewer On Site Septic
Water Well
Architectural Style Colonial, Contemporary
Level or Stories 2
Additional Building Above Grade, Below Grade
New Construction N
Schools
School District Garnet Valley
Others
Senior Community No
Tax ID 13-00-00515-96
Ownership Fee Simple
SqFt Source Assessor
Special Listing Condition Standard
Read Less
Want to know what your home might be worth? Contact us for a FREE valuation!

Our team is ready to help you sell your home for the highest possible price ASAP

Bought with Nigel T Richards • Compass RE





