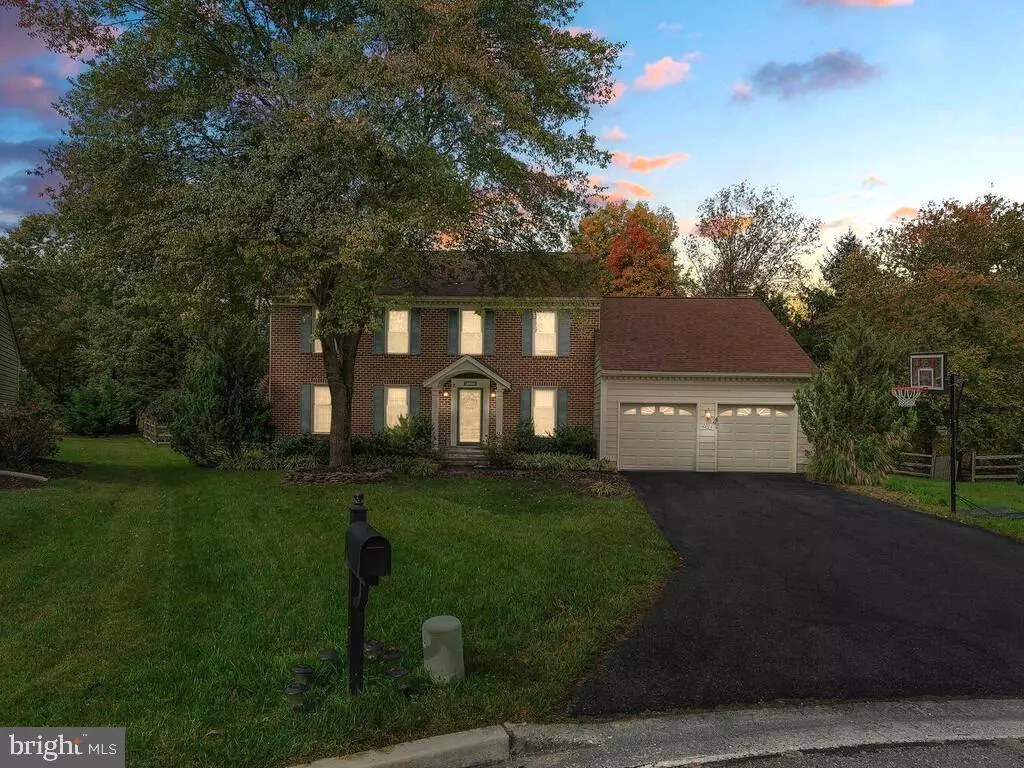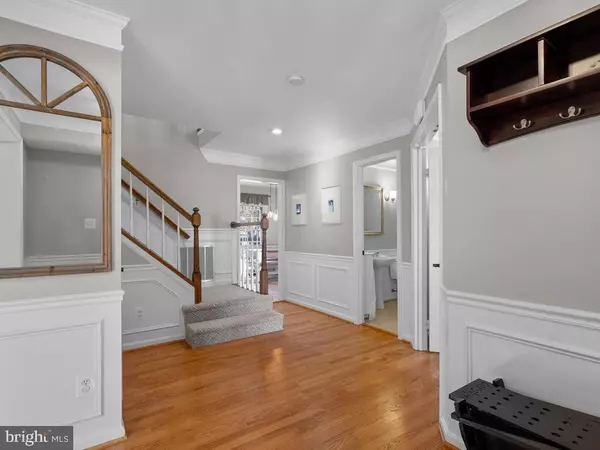$725,000
$675,000
7.4%For more information regarding the value of a property, please contact us for a free consultation.
3208 PRINCE HENRY CT Olney, MD 20832
4 Beds
4 Baths
4,008 SqFt
Key Details
Sold Price $725,000
Property Type Single Family Home
Sub Type Detached
Listing Status Sold
Purchase Type For Sale
Square Footage 4,008 sqft
Price per Sqft $180
Subdivision Hallowell
MLS Listing ID MDMC738390
Sold Date 01/13/21
Style Colonial
Bedrooms 4
Full Baths 3
Half Baths 1
HOA Fees $82/mo
HOA Y/N Y
Abv Grd Liv Area 2,813
Originating Board BRIGHT
Year Built 1988
Annual Tax Amount $6,594
Tax Year 2020
Lot Size 0.275 Acres
Acres 0.28
Property Description
Welcome to 3208 Prince Henry Court, Olney, MD 20832! You will love everything about this charming, meticulously maintained 4-bedroom, 3 1/2-bath brick-front colonial with 2-car garage located in popular Hallowell on a private cul-de-sac with a beautiful fenced rear yard! This gem is surrounded by lush landscaping with a tiered deck and gazebo making this home your perfect oasis! MAIN LEVEL: A flagstone walkway leads you to a portico and behind the front door, you will walk into a spacious foyer adorned with crown molding, chair rail, wainscoting, a large coat closet and hardwood floors. The wood floors continue throughout the main level (excluding kitchen), including the most gorgeous formal Dining Room with a stunning chandelier to the foyer's left and the Living Room beyond it. The large tablespace Kitchen with conveying cozy built-in nook table and chairs features rich wood cabinets, granite countertops, ceramic-tile backsplash, double sink and brand new microwave and new gas-cooking stove and counter with room for two stools. Beautiful cabinetry with glass doors is featured with a hanging wine glass rack and large serving counter. A sliding glass door to deck completes the kitchen. Beyond the kitchen is the warm and inviting step-down Family Room with a beautiful gas, stone-front fireplace flanked by built-in bookshelves with convenient cabinets below. A triple sliding glass door brings in an abundance of sunlight and leads to the deck. The main level library is conveniently located to the right of the foyer and allows for quiet work/school time and a powder room is nearby. UPPER LEVEL: Upon reaching the upper level, you will find double doors leading to a huge Owner's Suite boasting cathedral ceilings with lighted ceiling fan and a cozy sitting room with a gas fireplace adorned with wood surround and mantle. Who doesn't want a fireplace in their bedroom?! The Owner's Bath is spacious with designer ceramic tiles, an expansive double cherry vanity with granite tops, a Jacuzzi tub and separate shower. Three additional spacious bedrooms, a full hall bath with and a linen closet finish the upper level. LOWER LEVEL: The finished basement is amazing with several gathering areas, recessed lighting, a wet bar with fridge and cabinetry above & below. A full bath, large storage and laundry room complete this level. RECENT UPDATES: Basement, Owner's Suite, Hall Bath painted 2020; Gazebo Roof 2020; Deck Lighting 2020; Stove and Microwave 2020; HVAC 2019 (10-year parts & labor included); House Roof 2018; Upper Level Carpet replaced 2018; Main Level painted 2018; Main Level Light Fixtures 2018; Dishwasher 2018; Washer and Dryer 2016/2017; Refrigerator 2015; Lower Level Carpet 2014. HOA Website: Hallowell.NabrNetwork.com You will marvel at all Hallowell has to offer by way of swimming pool, basketball court, tennis courts, walking paths, on-site day care center and more! Say "yes" to the address!!!
Location
State MD
County Montgomery
Zoning RE2
Rooms
Other Rooms Living Room, Dining Room, Primary Bedroom, Sitting Room, Bedroom 2, Bedroom 3, Kitchen, Family Room, Library, Foyer, Breakfast Room, Laundry, Recreation Room, Storage Room, Primary Bathroom, Full Bath, Half Bath
Basement Full, Fully Finished, Sump Pump, Interior Access, Daylight, Partial, Heated, Improved
Interior
Interior Features Breakfast Area, Ceiling Fan(s), Carpet, Chair Railings, Crown Moldings, Family Room Off Kitchen, Floor Plan - Open, Formal/Separate Dining Room, Kitchen - Eat-In, Kitchen - Table Space, Recessed Lighting, Skylight(s), Soaking Tub, Upgraded Countertops, Wainscotting, Walk-in Closet(s), Wet/Dry Bar, Wood Floors, Built-Ins, Laundry Chute, Primary Bath(s)
Hot Water Natural Gas
Heating Forced Air
Cooling Central A/C, Ceiling Fan(s)
Flooring Hardwood, Carpet, Ceramic Tile
Fireplaces Number 2
Fireplaces Type Fireplace - Glass Doors, Gas/Propane, Mantel(s), Stone, Wood
Equipment Built-In Microwave, Dishwasher, Disposal, Dryer, Exhaust Fan, Icemaker, Microwave, Refrigerator, Stove, Washer, Water Heater
Fireplace Y
Window Features Screens,Skylights
Appliance Built-In Microwave, Dishwasher, Disposal, Dryer, Exhaust Fan, Icemaker, Microwave, Refrigerator, Stove, Washer, Water Heater
Heat Source Natural Gas
Laundry Has Laundry, Lower Floor
Exterior
Exterior Feature Deck(s)
Parking Features Garage - Front Entry, Garage Door Opener
Garage Spaces 2.0
Fence Split Rail, Rear
Amenities Available Basketball Courts, Community Center, Jog/Walk Path, Swimming Pool, Tennis Courts, Tot Lots/Playground, Lake
Water Access N
View Trees/Woods
Roof Type Asbestos Shingle
Accessibility None
Porch Deck(s)
Attached Garage 2
Total Parking Spaces 2
Garage Y
Building
Lot Description Backs to Trees, Cul-de-sac, Front Yard, Level, Landscaping, No Thru Street, Rear Yard, Private
Story 3
Sewer Public Sewer
Water Public
Architectural Style Colonial
Level or Stories 3
Additional Building Above Grade, Below Grade
Structure Type Cathedral Ceilings
New Construction N
Schools
Elementary Schools Sherwood
Middle Schools William H. Farquhar
High Schools James Hubert Blake
School District Montgomery County Public Schools
Others
HOA Fee Include Common Area Maintenance,Pool(s),Snow Removal
Senior Community No
Tax ID 160802630755
Ownership Fee Simple
SqFt Source Assessor
Security Features Carbon Monoxide Detector(s)
Special Listing Condition Standard
Read Less
Want to know what your home might be worth? Contact us for a FREE valuation!

Our team is ready to help you sell your home for the highest possible price ASAP

Bought with John R Young • RE/MAX Excellence Realty





