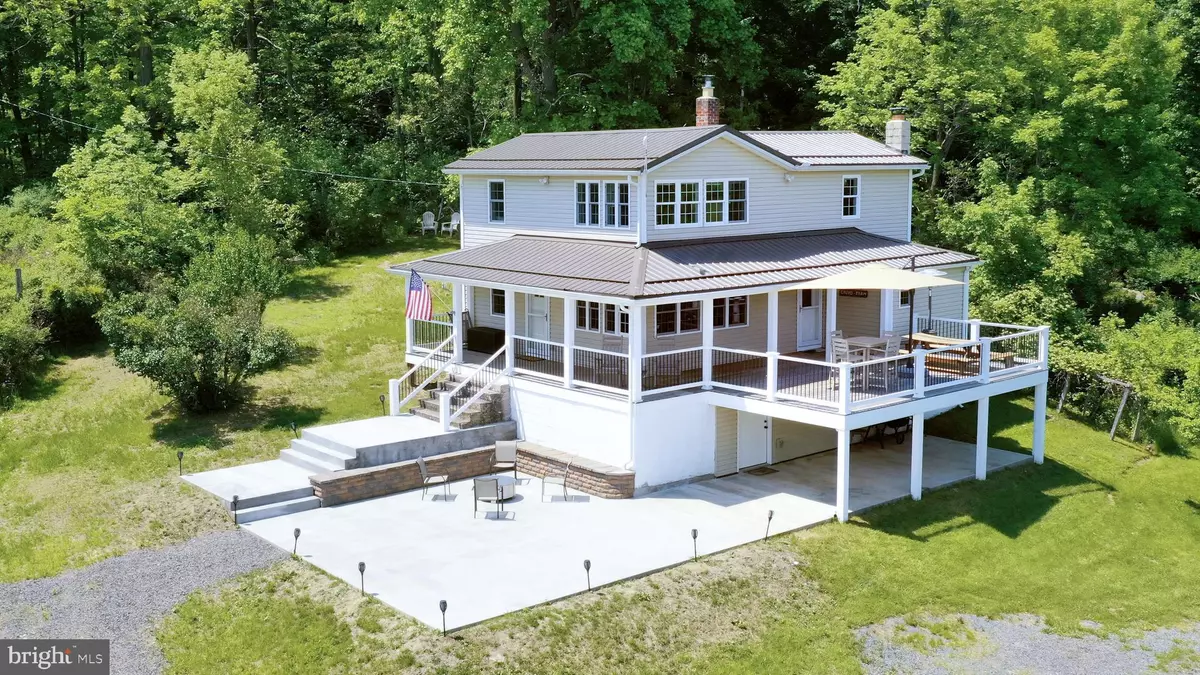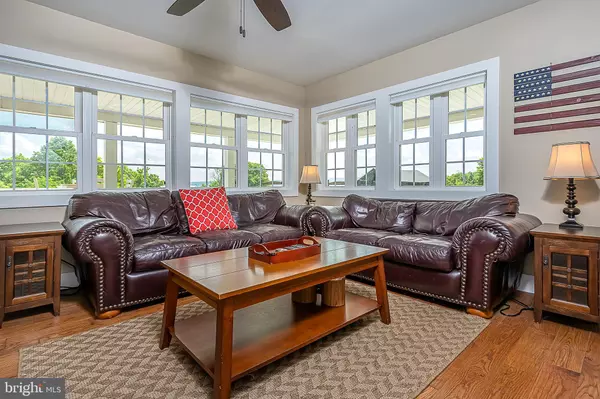$995,000
$995,000
For more information regarding the value of a property, please contact us for a free consultation.
2906 CHESTNUT GROVE RD Swanton, MD 21561
4 Beds
2 Baths
1,176 SqFt
Key Details
Sold Price $995,000
Property Type Single Family Home
Sub Type Detached
Listing Status Sold
Purchase Type For Sale
Square Footage 1,176 sqft
Price per Sqft $846
Subdivision None Available
MLS Listing ID MDGA2003096
Sold Date 09/22/22
Style Farmhouse/National Folk
Bedrooms 4
Full Baths 1
Half Baths 1
HOA Y/N N
Abv Grd Liv Area 1,176
Originating Board BRIGHT
Year Built 1910
Annual Tax Amount $736
Tax Year 2022
Lot Size 182.030 Acres
Acres 182.03
Property Description
4BR 1.5 BA gentleman's farm, completely renovated in 2016, on 183+/- acres. Spectacular mountain views and privacy! The owner has painstakingly re-built an original 1911 farmhouse, complete with hardwood floors, barn doors, gourmet kitchen & custom bathrooms. Incredibly cozy and offering abundant natural light and perfectly placed windows to allow for maximums views of the farm & scenery. Outside, enjoy a huge deck and patio area + additional storage. Overlook peach & apple orchards, a grape arbor and thick patches of natural blackberries. Includes several small streams that eventually intertwine to become Laurel Run. Partially wooded and partially cleared, this property has a small fortune in standing timber. Truly a recreational or sportsman paradise and MILES of trails. ATVs, dirtbikes, hunting and boating nearby at Jennings Randolph lake (15 minutes) or Deep Creek Lake (30 minutes). Backs to state lands, specifically Potomac State Forest. Original barn with cut stone and majestic timeframe construction. Substantial structural improvements to the barn, including a new metal roof and concrete reinforcement foundation/walls. Negotiable items: wildcat UTV with snow plow, tractor, boat & dirt bikes + gear, all negotiable. Sold mostly furnished/turn key. Agriculturally assessed property - neighbor cuts hay to keep taxes low.
Location
State MD
County Garrett
Zoning AGRICULT
Rooms
Basement Improved, Unfinished, Workshop, Other, Walkout Level, Interior Access
Main Level Bedrooms 1
Interior
Interior Features Built-Ins, Carpet, Ceiling Fan(s), Combination Kitchen/Dining, Entry Level Bedroom, Exposed Beams, Kitchen - Country, Kitchen - Gourmet, Wood Floors, Wine Storage, Wood Stove
Hot Water Electric
Heating Baseboard - Electric, Wood Burn Stove
Cooling Ceiling Fan(s)
Furnishings Yes
Fireplace N
Heat Source Electric, Wood
Laundry Main Floor
Exterior
Water Access Y
Water Access Desc Private Access
View Mountain, Panoramic
Roof Type Metal
Accessibility Other
Road Frontage City/County
Garage N
Building
Lot Description Partly Wooded, Stream/Creek, Trees/Wooded, Open, Secluded, Private
Story 3
Foundation Stone
Sewer On Site Septic, Other
Water Spring
Architectural Style Farmhouse/National Folk
Level or Stories 3
Additional Building Above Grade, Below Grade
New Construction N
Schools
Elementary Schools Call School Board
Middle Schools Southern
High Schools Southern Garrett High
School District Garrett County Public Schools
Others
Pets Allowed Y
Senior Community No
Tax ID 1204005805
Ownership Fee Simple
SqFt Source Assessor
Horse Property Y
Horse Feature Horses Allowed
Special Listing Condition Standard
Pets Allowed No Pet Restrictions
Read Less
Want to know what your home might be worth? Contact us for a FREE valuation!

Our team is ready to help you sell your home for the highest possible price ASAP

Bought with Michael Fenton • Railey Realty, Inc.





