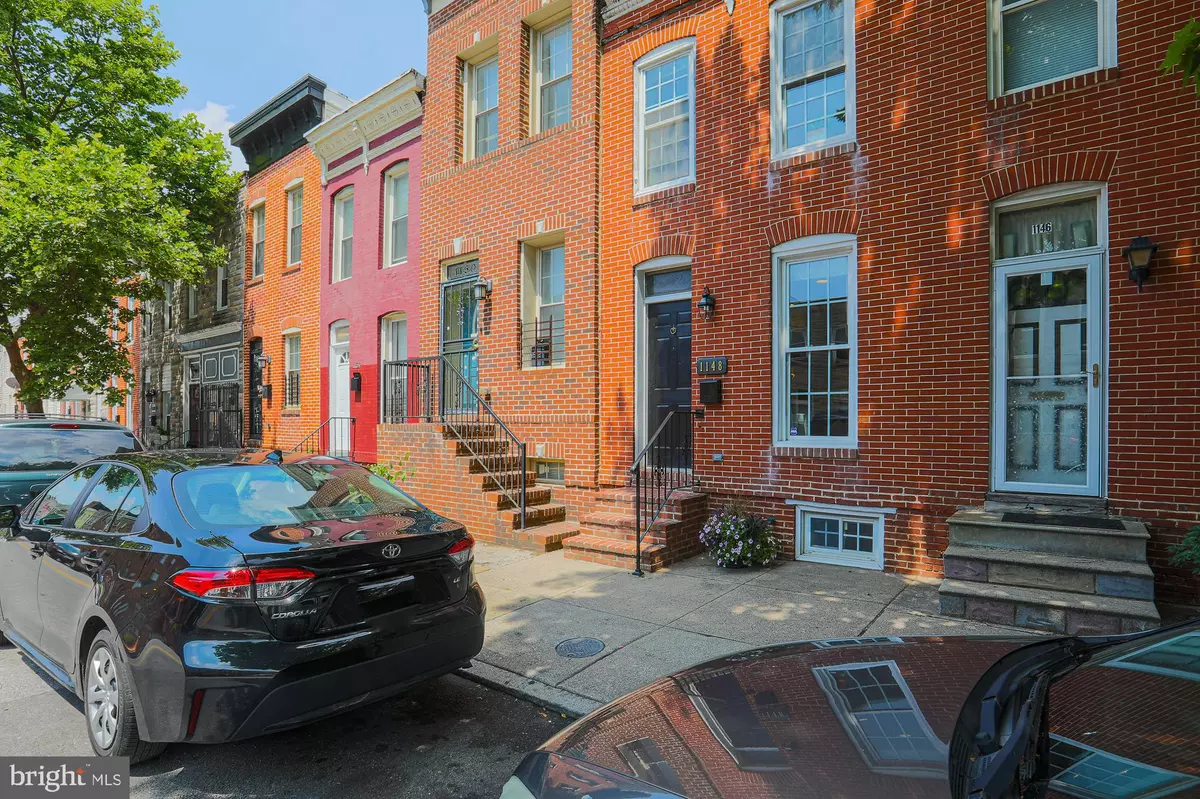$180,000
$187,000
3.7%For more information regarding the value of a property, please contact us for a free consultation.
1148 WASHINGTON BLVD Baltimore, MD 21230
2 Beds
2 Baths
960 SqFt
Key Details
Sold Price $180,000
Property Type Townhouse
Sub Type Interior Row/Townhouse
Listing Status Sold
Purchase Type For Sale
Square Footage 960 sqft
Price per Sqft $187
Subdivision Pigtown
MLS Listing ID MDBA555018
Sold Date 07/23/21
Style Federal
Bedrooms 2
Full Baths 2
HOA Y/N N
Abv Grd Liv Area 960
Originating Board BRIGHT
Year Built 1900
Annual Tax Amount $2,546
Tax Year 2020
Property Description
You really can have it all. This wonderful home checks all the boxes and is perfect for entertaining. Beautiful sun filled row house in Pigtown / Washington Village , freshly painted and move-in-ready! Light and bright open concept space with all the charm you want. Gorgeous wood floors and decorative brick fireplaces. Main level offers gleaming hardwood floors, recessed lighting, wide open floor plan, dining room & kitchen combo with kitchen hightop bar space, granite counter tops, stainless steel appliances.
Backyard off of kitchen is perfect for grilling and hanging out with friends. The living / dining room area is spacious and is perfect for sitting and reading a book, watching a movie or having company come visit. Upper level includes 2 bedrooms and 2 full bathrooms. Primary bathroom boasts a skylight. Sliding doors from primary bedroom lead outside to a large private deck, ready to sip coffee or enjoy a glass of wine at the end of a long day. AND the washer and dryer are on the second floor!! The basement is ready to be a man cave, play room, craft area, whatever you need. Come see it it is waiting for its new owner!
Location
State MD
County Baltimore City
Zoning R-8
Rooms
Other Rooms Living Room, Dining Room, Primary Bedroom, Bedroom 2, Kitchen, Bathroom 1, Bathroom 2, Bonus Room
Basement Heated, Sump Pump, Windows, Interior Access, Partially Finished
Interior
Interior Features Breakfast Area, Combination Dining/Living, Combination Kitchen/Dining, Dining Area, Floor Plan - Open, Primary Bath(s), Recessed Lighting, Skylight(s), Bathroom - Stall Shower, Upgraded Countertops, Wood Floors
Hot Water Electric
Heating Forced Air
Cooling Central A/C
Flooring Hardwood, Ceramic Tile, Laminated
Equipment Built-In Microwave, Dishwasher, Exhaust Fan, Stainless Steel Appliances, Stove, Washer/Dryer Stacked, Water Heater
Furnishings No
Fireplace N
Window Features Replacement,Vinyl Clad
Appliance Built-In Microwave, Dishwasher, Exhaust Fan, Stainless Steel Appliances, Stove, Washer/Dryer Stacked, Water Heater
Heat Source Electric
Laundry Upper Floor
Exterior
Utilities Available Electric Available, Cable TV Available
Waterfront N
Water Access N
Accessibility None
Garage N
Building
Story 3
Sewer Public Sewer
Water Public
Architectural Style Federal
Level or Stories 3
Additional Building Above Grade, Below Grade
New Construction N
Schools
School District Baltimore City Public Schools
Others
Pets Allowed Y
Senior Community No
Tax ID 0321030769 111
Ownership Ground Rent
SqFt Source Estimated
Security Features Smoke Detector,Security System
Acceptable Financing Cash, Conventional, FHA, VA
Horse Property N
Listing Terms Cash, Conventional, FHA, VA
Financing Cash,Conventional,FHA,VA
Special Listing Condition Standard
Pets Description No Pet Restrictions
Read Less
Want to know what your home might be worth? Contact us for a FREE valuation!

Our team is ready to help you sell your home for the highest possible price ASAP

Bought with Kara Chernet • Long & Foster Real Estate, Inc.






