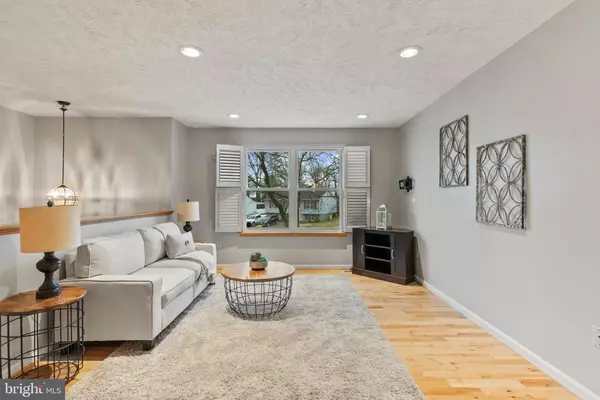$482,000
$400,000
20.5%For more information regarding the value of a property, please contact us for a free consultation.
1527 LOCHABER CT Glen Burnie, MD 21061
3 Beds
3 Baths
2,088 SqFt
Key Details
Sold Price $482,000
Property Type Single Family Home
Sub Type Detached
Listing Status Sold
Purchase Type For Sale
Square Footage 2,088 sqft
Price per Sqft $230
Subdivision Inverness Woods
MLS Listing ID MDAA2028766
Sold Date 04/25/22
Style Split Foyer
Bedrooms 3
Full Baths 2
Half Baths 1
HOA Y/N N
Abv Grd Liv Area 1,188
Originating Board BRIGHT
Year Built 1992
Annual Tax Amount $3,329
Tax Year 2022
Lot Size 10,786 Sqft
Acres 0.25
Property Description
Perfectly perched at the top of the cul-de-sac, this magnificently updated home is situated on a premium lot in the wonderful neighborhood of Inverness Woods. The chefs kitchen features cherry cabinetry, upgraded granite countertops, a beautiful mosaic backsplash, and brand new stainless steel appliances (2022). Natural light floods the living room and meets the beautiful hardwood floors, offering a warm and inviting place to relax. A sizable primary bedroom is located at the end of the hallway and offers an updated en-suite bath, as well as a spacious closet. You will love the feeling of the brand new carpet on your feet as you move through the lower level of the home. Grab a cold drink from the convenient wet bar and cozy up next to the warmth of the pellet stove. The lower level is completed with a half bath, laundry area featuring a new washer/dryer (2019), a bonus room perfect for a home office, and access to the roomy garage. But your favorite room in the house will be the one without walls! A new screened-in porch (2020) overlooks the fully fenced backyard, where mature landscaping offers both privacy for you, and a tranquil place for the local birds to enjoy. When you are ready to fire up the grill, step down to a second deck just below. The yard also offers a firepit, a new shed (2019) and a quaint, covered play area under the porch the perfect spot for little ones to enjoy the sandbox! No detail has been overlooked here. Recently widened driveway means there is never a shortage of parking! Close to tons of shopping, restaurants, and some great parks. Commuters will love the accessibility of I-97, I-695, Rt. 100, Ritchie Hwy, Baltimore, BWI and so much more!! Welcome Home! ALL OFFERS DUE MONDAY 4/11 AT 12PM!
Location
State MD
County Anne Arundel
Zoning R5
Rooms
Basement Front Entrance, Daylight, Full, Fully Finished, Garage Access
Main Level Bedrooms 3
Interior
Interior Features Kitchen - Table Space, Dining Area, Window Treatments, Wood Floors, Primary Bath(s), Floor Plan - Open, Breakfast Area, Carpet, Ceiling Fan(s), Combination Dining/Living, Combination Kitchen/Dining, Family Room Off Kitchen, Floor Plan - Traditional, Kitchen - Eat-In, Kitchen - Gourmet, Pantry, Recessed Lighting, Stall Shower, Tub Shower, Upgraded Countertops, Wet/Dry Bar, Wood Stove
Hot Water Electric
Heating Forced Air, Central, Wood Burn Stove
Cooling Central A/C
Flooring Hardwood, Carpet
Fireplaces Number 1
Fireplaces Type Other
Equipment Dishwasher, Oven/Range - Electric, Refrigerator, Microwave, Dryer, Washer
Furnishings No
Fireplace Y
Window Features Vinyl Clad,Insulated
Appliance Dishwasher, Oven/Range - Electric, Refrigerator, Microwave, Dryer, Washer
Heat Source Electric
Laundry Basement, Dryer In Unit, Washer In Unit
Exterior
Exterior Feature Deck(s), Enclosed, Screened
Parking Features Garage Door Opener, Garage - Front Entry
Garage Spaces 6.0
Fence Rear, Wood, Fully
Water Access N
Roof Type Architectural Shingle
Accessibility None
Porch Deck(s), Enclosed, Screened
Attached Garage 1
Total Parking Spaces 6
Garage Y
Building
Lot Description Backs to Trees, Cul-de-sac, Front Yard, Rear Yard, SideYard(s)
Story 2
Foundation Other
Sewer Public Sewer
Water Public
Architectural Style Split Foyer
Level or Stories 2
Additional Building Above Grade, Below Grade
Structure Type Dry Wall
New Construction N
Schools
Elementary Schools George Cromwell
Middle Schools Lindale
High Schools North County
School District Anne Arundel County Public Schools
Others
Pets Allowed Y
Senior Community No
Tax ID 020541590078340
Ownership Fee Simple
SqFt Source Assessor
Acceptable Financing Cash, Conventional, FHA, VA
Horse Property N
Listing Terms Cash, Conventional, FHA, VA
Financing Cash,Conventional,FHA,VA
Special Listing Condition Standard
Pets Allowed No Pet Restrictions
Read Less
Want to know what your home might be worth? Contact us for a FREE valuation!

Our team is ready to help you sell your home for the highest possible price ASAP

Bought with Debra J Ward • Long & Foster Real Estate, Inc.





