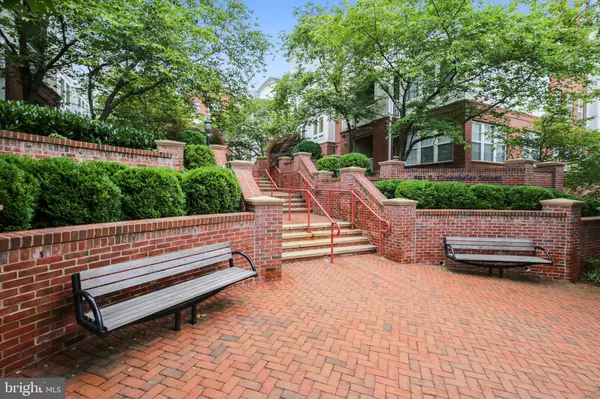$407,500
$407,500
For more information regarding the value of a property, please contact us for a free consultation.
801 S GREENBRIER ST #306 Arlington, VA 22204
2 Beds
2 Baths
1,300 SqFt
Key Details
Sold Price $407,500
Property Type Condo
Sub Type Condo/Co-op
Listing Status Sold
Purchase Type For Sale
Square Footage 1,300 sqft
Price per Sqft $313
Subdivision The Sierra
MLS Listing ID VAAR182114
Sold Date 09/14/21
Style Contemporary
Bedrooms 2
Full Baths 2
Condo Fees $688/mo
HOA Y/N N
Abv Grd Liv Area 1,300
Originating Board BRIGHT
Year Built 2005
Annual Tax Amount $3,798
Tax Year 2020
Property Description
***Price Improvement and seller offering 2 Months PAID Condo Fees *** Welcome to Unit 306 - largest floor plan in the building! Beautiful corner property with updates throughout. This spacious 2-bedroom, 2 full bath features a bright and open floor plan with tons of natural light pouring in from the wall-to-wall windows! Enjoy the patio which is perfect for relaxing and entertaining. Open and spacious kitchen features newer stainless-steel appliances, granite countertops, ceramic tile flooring and plenty of cabinet storage. Open to the kitchen is the Living Room and Dining Room featuring brand new flooring. You will love the master with an updated bathroom including a quartz top dual vanity and remodeled custom-built walk-in closet! The building is perfectly located in the heart of Arlington and is pet friendly! Appreciate the wonderful building amenities such as Fitness center, secure package delivery room, full time onsite manager, assigned underground garage parking space and storage locker. Condo Fees also include Water! Situated in Glencarlyn Park and convenient access to playgrounds, dog park and Four Mile Run Trail accessible at the end of S. Greenbrier Street. Commuters dream - Close to DC, Pentagon, Ballston, Clarendon and Shirlington. Enjoy nearby shops and restaurants and access Rosslyn, Crystal City, Pentagon City, and more with bus or metro. All you could want or need...right from your new home!
Location
State VA
County Arlington
Zoning RA8-18
Rooms
Main Level Bedrooms 2
Interior
Interior Features Ceiling Fan(s), Floor Plan - Open, Walk-in Closet(s)
Hot Water Natural Gas, Electric
Heating Forced Air
Cooling Central A/C
Equipment Built-In Microwave, Dishwasher, Disposal, Oven/Range - Gas, Stainless Steel Appliances, Dryer - Front Loading, Washer/Dryer Stacked, Washer - Front Loading
Furnishings No
Fireplace N
Appliance Built-In Microwave, Dishwasher, Disposal, Oven/Range - Gas, Stainless Steel Appliances, Dryer - Front Loading, Washer/Dryer Stacked, Washer - Front Loading
Heat Source Natural Gas
Laundry Dryer In Unit, Washer In Unit
Exterior
Parking Features Garage Door Opener, Underground, Covered Parking, Additional Storage Area
Garage Spaces 1.0
Amenities Available Common Grounds, Elevator, Exercise Room, Extra Storage, Meeting Room, Reserved/Assigned Parking, Security, Transportation Service
Water Access N
Accessibility None
Total Parking Spaces 1
Garage N
Building
Story 1
Unit Features Garden 1 - 4 Floors
Sewer Public Sewer
Water Public
Architectural Style Contemporary
Level or Stories 1
Additional Building Above Grade, Below Grade
New Construction N
Schools
School District Arlington County Public Schools
Others
Pets Allowed Y
HOA Fee Include Custodial Services Maintenance,Ext Bldg Maint,Insurance,Recreation Facility,Snow Removal,Trash,Water,Management,Reserve Funds,Sewer,Parking Fee,Common Area Maintenance
Senior Community No
Tax ID 22-003-068
Ownership Condominium
Acceptable Financing Cash, Conventional, FHA, VA
Horse Property N
Listing Terms Cash, Conventional, FHA, VA
Financing Cash,Conventional,FHA,VA
Special Listing Condition Standard
Pets Allowed Number Limit
Read Less
Want to know what your home might be worth? Contact us for a FREE valuation!

Our team is ready to help you sell your home for the highest possible price ASAP

Bought with Claudette C Schwartz • Weichert, REALTORS





