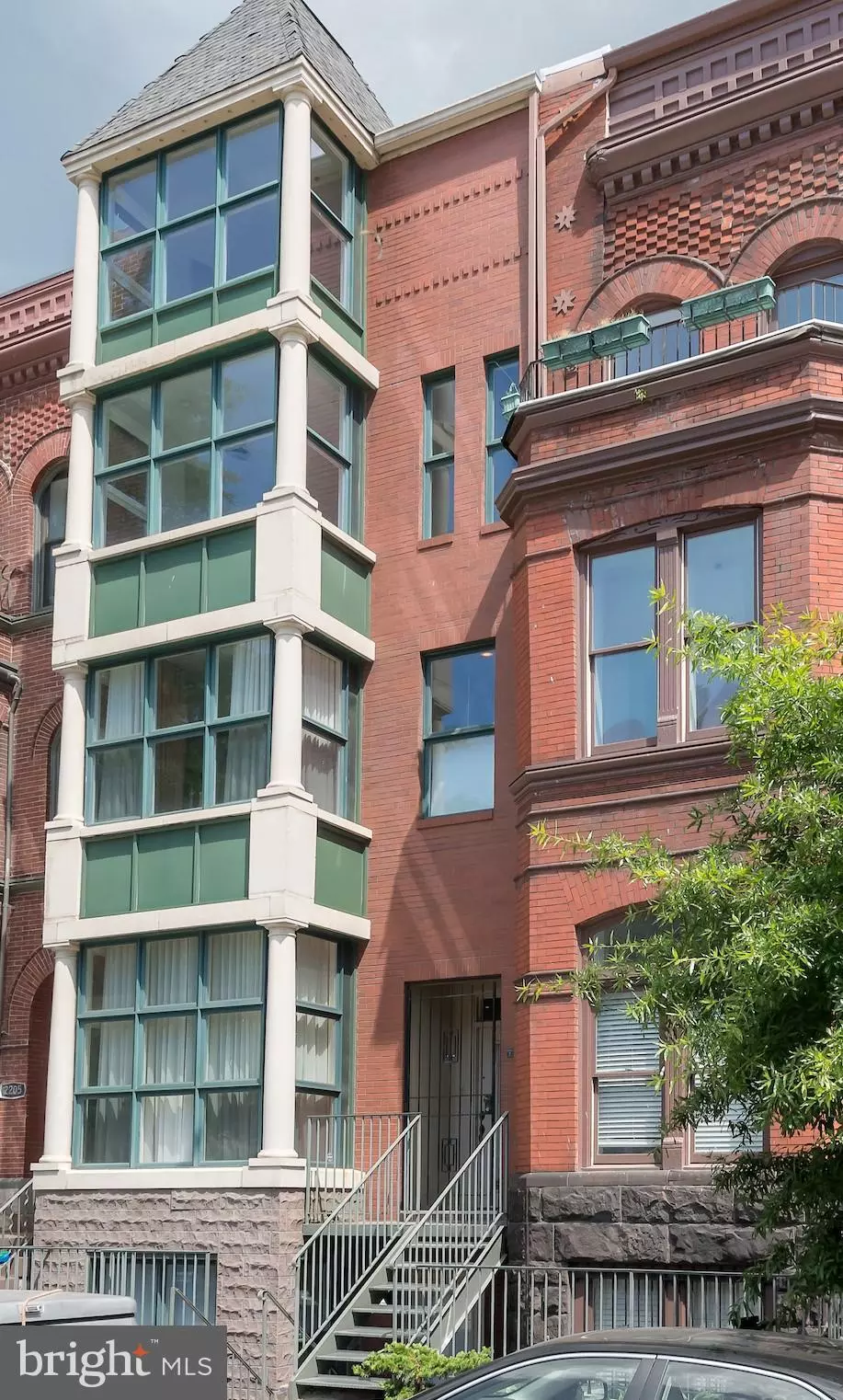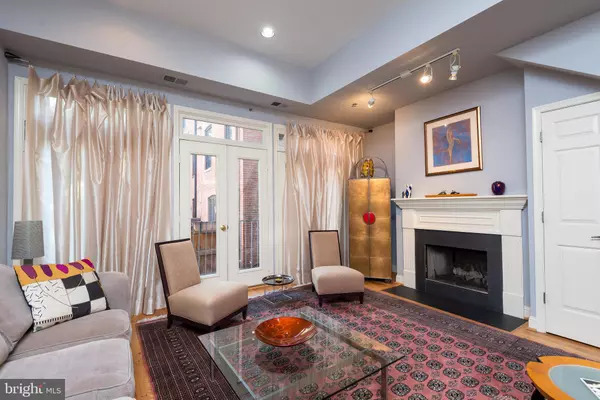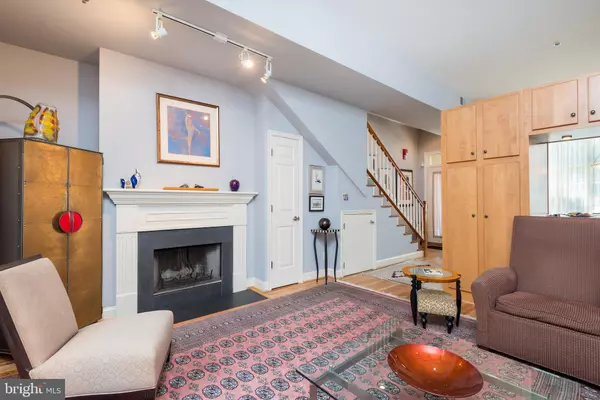$740,000
$749,977
1.3%For more information regarding the value of a property, please contact us for a free consultation.
2201 K ST NW #3 Washington, DC 20037
2 Beds
2 Baths
1,002 SqFt
Key Details
Sold Price $740,000
Property Type Condo
Sub Type Condo/Co-op
Listing Status Sold
Purchase Type For Sale
Square Footage 1,002 sqft
Price per Sqft $738
Subdivision Central
MLS Listing ID DCDC522944
Sold Date 08/05/21
Style Contemporary
Bedrooms 2
Full Baths 2
Condo Fees $467/mo
HOA Y/N N
Abv Grd Liv Area 1,002
Originating Board BRIGHT
Year Built 1997
Annual Tax Amount $4,765
Tax Year 2020
Property Description
Welcome to this 2-level, 2-bedroom, 2-bath residence, one of 5 units in the Briggs Place Condominium complex. This striking duplex is located in part of the complex that was constructed in 1997 is being sold by its original owner, who has conscientiously maintained it during her residency. Note the special features: light-filled with 10-foot floor- to-ceiling bay windows on each level, beautiful oak floors throughout, recent upgrades in lighting and appliances, well- proportioned rooms with good storage, wood-burning fireplace - all contribute to this home living like a house. FIRST FLOOR: Spacious and Light Filled The south-facing, separate dining area is in the wide bay with floor to ceiling windows (small table on east wall does not convey). The kitchen divides this open floor plan with attractive maple cabinetry, Uba tuba granite countertops, wall oven, gas cooktop, microwave oven, refrigerator with icemaker and counter seating. Livingroom: spacious for entertaining with wood-burning fireplace, French doors that lead to a small deck. Coat closet and water heater are located on this level. Front door opens to street level. SECOND FLOOR: Quiet and Relaxing Just up the stairs you will find the utility room with stack washer/dryer (as is) and the HVAC system. Rear bedroom, presently used as a workplace and den has built-in bookshelves, bed and desk that convey and a small closet. Full bath is located off the hall with tiled shower. Hall linen closet. Front bedroom with southern exposure, ensuite full bath with tub and excellent closet/storage space (2 large closets with additional storage areas above). DETAILS/SYSTEMS: 1,002 sq. ft. on two levels. Gas forced heat, electric central air. Electric water heater. Wood floors throughout the first and second levels. Taxes: 4,765.00,owner-occupied.
Location
State DC
County Washington
Zoning RESIDENTIAL
Direction South
Interior
Interior Features Combination Kitchen/Dining, Dining Area, Floor Plan - Open, Primary Bedroom - Bay Front, Sprinkler System, Window Treatments, Wood Floors
Hot Water Electric
Heating Forced Air
Cooling Central A/C
Fireplaces Number 1
Fireplaces Type Wood
Equipment Built-In Microwave, Cooktop, Dishwasher, Disposal, Microwave, Oven - Wall, Refrigerator, Washer/Dryer Stacked, Water Heater
Fireplace Y
Window Features Bay/Bow
Appliance Built-In Microwave, Cooktop, Dishwasher, Disposal, Microwave, Oven - Wall, Refrigerator, Washer/Dryer Stacked, Water Heater
Heat Source Natural Gas
Laundry Washer In Unit, Dryer In Unit, Upper Floor
Exterior
Utilities Available Natural Gas Available, Electric Available
Water Access N
Accessibility None
Garage N
Building
Story 2
Sewer Public Sewer
Water Public
Architectural Style Contemporary
Level or Stories 2
Additional Building Above Grade, Below Grade
New Construction N
Schools
Elementary Schools School Without Walls At Francis - Stevens
School District District Of Columbia Public Schools
Others
Pets Allowed Y
HOA Fee Include Ext Bldg Maint,Insurance,Reserve Funds,Sewer,Trash,Water
Senior Community No
Tax ID 0053//2007
Ownership Other
Security Features Security Gate
Special Listing Condition Standard
Pets Allowed No Pet Restrictions
Read Less
Want to know what your home might be worth? Contact us for a FREE valuation!

Our team is ready to help you sell your home for the highest possible price ASAP

Bought with MODOU S CAMARA • Smart Realty, LLC





