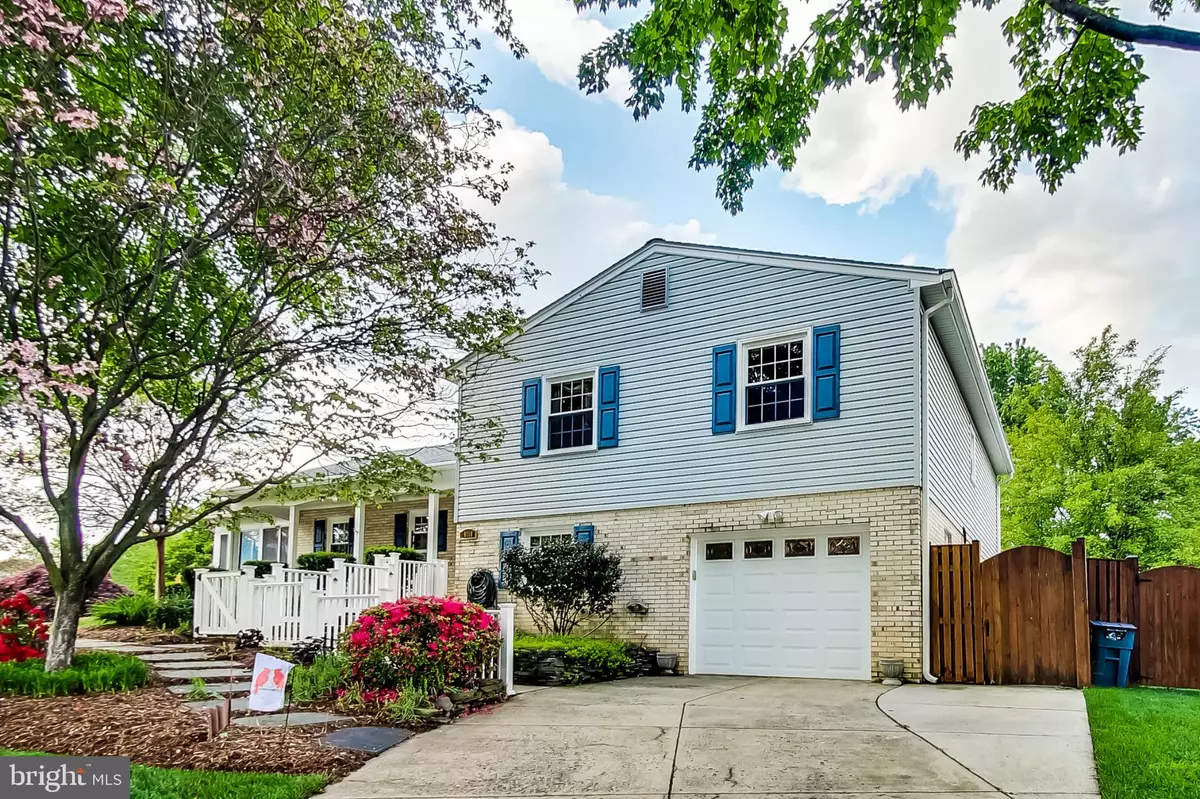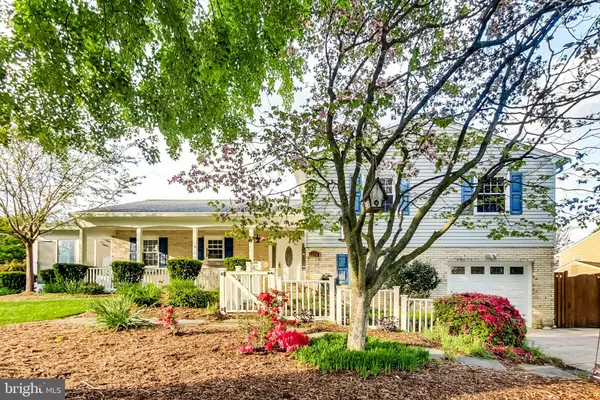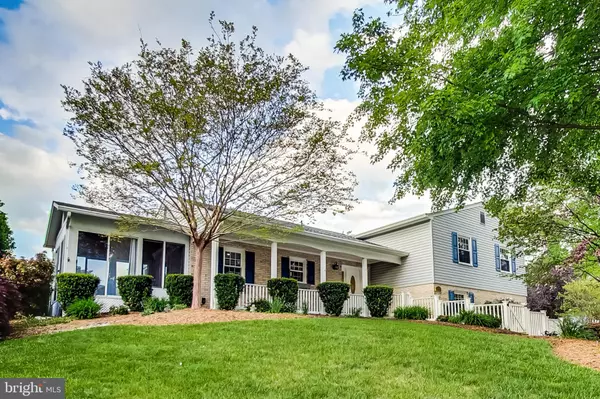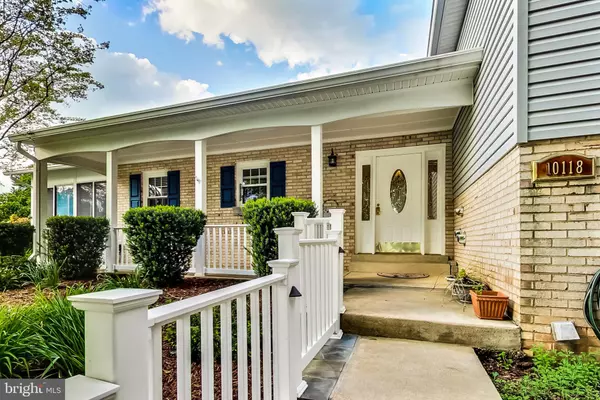$821,000
$820,000
0.1%For more information regarding the value of a property, please contact us for a free consultation.
10118 ROUNDTOP CT Fairfax, VA 22032
4 Beds
3 Baths
1,791 SqFt
Key Details
Sold Price $821,000
Property Type Single Family Home
Sub Type Detached
Listing Status Sold
Purchase Type For Sale
Square Footage 1,791 sqft
Price per Sqft $458
Subdivision Hickory Farms
MLS Listing ID VAFX2062870
Sold Date 06/10/22
Style Split Level
Bedrooms 4
Full Baths 2
Half Baths 1
HOA Fees $20/ann
HOA Y/N Y
Abv Grd Liv Area 1,791
Originating Board BRIGHT
Year Built 1979
Annual Tax Amount $8,234
Tax Year 2021
Lot Size 0.280 Acres
Acres 0.28
Property Description
Former model home for the neighborhood. Beautifully updated and well maintained 4 bedroom,2 full bath home in quiet sought after Hickory Farms neighborhood. Sighted on a lovely corner lot entrance to a cul de sac with professional hard scaping and magnificent landscaping from flowers and shrubs to Japanese maple to huge red maple. Yard, flower beds and garden areas all professionally cared for. Extensive 3 level decking with a gazebo as well as full privacy board fencing in the back yard. Large attached shed.
Driveway and 1 car garage . Main entrance at the top of the paver steps pathway with vinyl hand railings to gorgeous front leaded glass door. Large foyer with hardwood floors throughout the mail floor. Highly updated gourmet kitchen to include luxury floating vinyl flooring, corian counter tops with tile backsplash, , 42 inch cherry cabinets , under counter lighting, instant hot water dispenser, ceiling fan, recessed lighting, huge pantry, breakfast bar and huge butlers pantry. Kitchen opens to the separate dining room and a fantastic sun porch ( 4 seasons room ) with ceiling fan and heat and huge windows looking over the yard. 2 exits to the multilevel trex decks. Large sunken living room with recessed lighting.
Upper level with 4 bedrooms and 2 highly updated full baths.
Lower level includes a large family room with fireplace and walkout to the back yard and entrance from the garage. Large utility room with workbench, storage cabinets, washer and dryer and water heater. HVAC system is 2 years new. Massive storage area in 4 ft. high, fully waterproof crawl space under the entire kitchen and living room.
All replacement windows throughout. Newer roof with 40 year transferrable warranty.
Beautiful home in move in ready condition.
In Woodson High school triangle and close to shopping , entertainment and commuter routes.
Location
State VA
County Fairfax
Zoning 121
Rooms
Other Rooms Living Room, Dining Room, Bedroom 2, Bedroom 3, Bedroom 4, Kitchen, Family Room, Foyer, Bedroom 1, Sun/Florida Room, Utility Room, Workshop, Bathroom 1, Bathroom 2
Basement Daylight, Full, Full, Fully Finished, Walkout Level, Windows
Interior
Interior Features Attic, Breakfast Area, Built-Ins, Butlers Pantry, Ceiling Fan(s), Chair Railings, Floor Plan - Open, Formal/Separate Dining Room, Kitchen - Gourmet, Recessed Lighting, Pantry, Tub Shower, Stall Shower, Upgraded Countertops, Wainscotting, Walk-in Closet(s), Window Treatments, Wine Storage, Wood Floors
Hot Water Electric, Instant Hot Water
Heating Central, Heat Pump - Electric BackUp
Cooling Heat Pump(s), Ceiling Fan(s)
Flooring Vinyl, Wood, Tile/Brick
Fireplaces Number 1
Fireplaces Type Screen, Wood, Mantel(s)
Equipment Built-In Microwave, Dishwasher, Disposal, Dryer - Electric, Icemaker, Instant Hot Water, Microwave, Range Hood, Refrigerator, Stove, Washer, Water Heater
Fireplace Y
Window Features Double Pane,Screens
Appliance Built-In Microwave, Dishwasher, Disposal, Dryer - Electric, Icemaker, Instant Hot Water, Microwave, Range Hood, Refrigerator, Stove, Washer, Water Heater
Heat Source Electric
Laundry Lower Floor
Exterior
Exterior Feature Porch(es), Deck(s), Patio(s)
Parking Features Garage - Front Entry, Inside Access, Garage Door Opener
Garage Spaces 1.0
Fence Rear, Wood, Board
Utilities Available Cable TV Available
Amenities Available Pool - Outdoor
Water Access N
Accessibility None
Porch Porch(es), Deck(s), Patio(s)
Attached Garage 1
Total Parking Spaces 1
Garage Y
Building
Lot Description Corner, Front Yard, Landscaping, Premium, Rear Yard, SideYard(s)
Story 3
Foundation Block
Sewer Public Sewer
Water Public
Architectural Style Split Level
Level or Stories 3
Additional Building Above Grade, Below Grade
New Construction N
Schools
Elementary Schools Oak View
Middle Schools Frost
High Schools Woodson
School District Fairfax County Public Schools
Others
HOA Fee Include Common Area Maintenance,Snow Removal
Senior Community No
Tax ID 0574 16 0125
Ownership Fee Simple
SqFt Source Estimated
Security Features Smoke Detector
Special Listing Condition Standard
Read Less
Want to know what your home might be worth? Contact us for a FREE valuation!

Our team is ready to help you sell your home for the highest possible price ASAP

Bought with Sarah Kwon • United Real Estate





