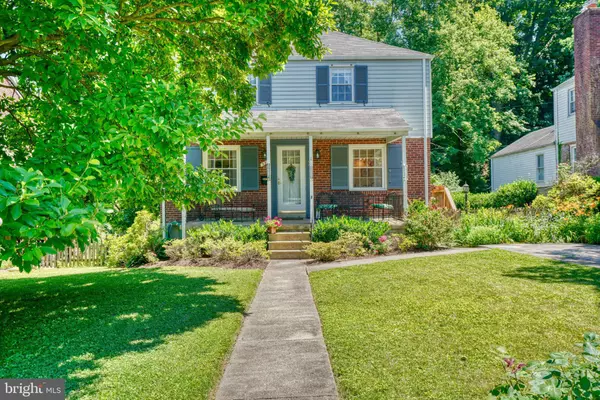Bought with Mario V Valone • Berkshire Hathaway HomeServices Homesale Realty
$415,000
$415,000
For more information regarding the value of a property, please contact us for a free consultation.
537 BROOK RD Towson, MD 21286
3 Beds
3 Baths
1,728 SqFt
Key Details
Sold Price $415,000
Property Type Single Family Home
Sub Type Detached
Listing Status Sold
Purchase Type For Sale
Square Footage 1,728 sqft
Price per Sqft $240
Subdivision Towson
MLS Listing ID MDBC2040884
Sold Date 08/22/22
Style Colonial
Bedrooms 3
Full Baths 2
Half Baths 1
HOA Y/N N
Abv Grd Liv Area 1,504
Year Built 1954
Available Date 2022-07-05
Annual Tax Amount $3,939
Tax Year 2021
Lot Size 8,100 Sqft
Acres 0.19
Lot Dimensions 1.00 x
Property Sub-Type Detached
Source BRIGHT
Property Description
Meticulously maintained residence in Greenbrier presents 3 bedrooms, 2.5 baths, spacious formal living room w/ gas fireplace, hardwood floors, built-ins w/ work station, access to the rear sunroom & main level half bath. Separate formal dining room w/ hardwood floors & built in buffet cabinet. Updated Kitchen boasts tiled floor & backsplash, breakfast bar, quartz counters( 2021) & SS appliances to include a Fisher Paykel refrigerator(2021). Upper level has 3 nicely sized bedrooms & 1 full bath. Large primary bedroom w/ dual closets. Finished lower level fam/rec room w/ full bath, separate laundry and tons of storage. Relax & enjoy the view from your screened porch of your beautifully landscaped yard with lush greens and native plants. Carrier HVAC replaced in 2015.
Location
State MD
County Baltimore
Zoning R
Rooms
Basement Connecting Stairway, Daylight, Partial, Improved, Outside Entrance, Partially Finished, Rear Entrance, Walkout Level, Windows, Workshop
Interior
Interior Features Breakfast Area, Built-Ins, Carpet, Ceiling Fan(s), Floor Plan - Traditional, Formal/Separate Dining Room, Kitchen - Eat-In, Recessed Lighting, Skylight(s), Bathroom - Stall Shower, Bathroom - Tub Shower, Upgraded Countertops, Wood Floors
Hot Water Natural Gas
Heating Forced Air
Cooling Central A/C, Ceiling Fan(s), Dehumidifier, Programmable Thermostat
Flooring Carpet, Ceramic Tile, Hardwood, Solid Hardwood
Fireplaces Number 1
Fireplaces Type Brick, Fireplace - Glass Doors, Gas/Propane, Mantel(s)
Equipment Built-In Microwave, Dishwasher, Disposal, Dryer - Electric, Oven/Range - Gas, Six Burner Stove, Stainless Steel Appliances, Washer, Water Heater
Fireplace Y
Window Features Double Hung,Screens,Storm,Skylights
Appliance Built-In Microwave, Dishwasher, Disposal, Dryer - Electric, Oven/Range - Gas, Six Burner Stove, Stainless Steel Appliances, Washer, Water Heater
Heat Source Natural Gas
Laundry Basement
Exterior
Exterior Feature Enclosed, Porch(es), Screened
Garage Spaces 2.0
Utilities Available Cable TV Available
Water Access N
Roof Type Shingle
Accessibility None
Porch Enclosed, Porch(es), Screened
Total Parking Spaces 2
Garage N
Building
Lot Description Backs to Trees, Landscaping
Story 2.5
Foundation Block
Above Ground Finished SqFt 1504
Sewer Public Sewer
Water Public
Architectural Style Colonial
Level or Stories 2.5
Additional Building Above Grade, Below Grade
Structure Type Dry Wall
New Construction N
Schools
School District Baltimore County Public Schools
Others
Senior Community No
Tax ID 04090901541200
Ownership Ground Rent
SqFt Source 1728
Horse Property N
Special Listing Condition Standard
Read Less
Want to know what your home might be worth? Contact us for a FREE valuation!

Our team is ready to help you sell your home for the highest possible price ASAP







