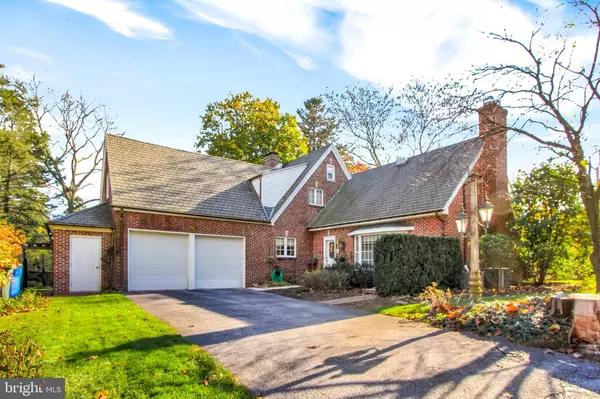$289,900
$299,900
3.3%For more information regarding the value of a property, please contact us for a free consultation.
765 E MAIN ST Dallastown, PA 17313
3 Beds
3 Baths
3,530 SqFt
Key Details
Sold Price $289,900
Property Type Single Family Home
Sub Type Detached
Listing Status Sold
Purchase Type For Sale
Square Footage 3,530 sqft
Price per Sqft $82
Subdivision Dallastown
MLS Listing ID PAYK148600
Sold Date 01/14/21
Style Colonial
Bedrooms 3
Full Baths 2
Half Baths 1
HOA Y/N N
Abv Grd Liv Area 3,065
Originating Board BRIGHT
Year Built 1955
Annual Tax Amount $7,739
Tax Year 2020
Lot Size 0.390 Acres
Acres 0.39
Property Description
Stroll up to the front door of this home on hand laid brick sidewalks. Surrounded by a park like landscape and beautiful gardens, sits this gracious brick home with historic charm and modern amenities. A designer cherry kitchen with island, stainless steel appliances and a walk in pantry overlooks your very own 12X20 greenhouse. A butlers pantry flows to the dining room. The sunny family room has floor-to-ceiling detailed book shelves and a wonderful window seat. Large master suite with three generous closets and a spacious bath. This home also has three working fireplaces! The sunroom leads to a patio over looking a picturesque back yard with fish pond and waterfall. The lower level game room is complete with a wet bar. The spacious basement workshop area will surprise and delight you. The large 2nd floor storage room could be finished into a 4th bedroom. There's also a large attached two car sideloading garage with attached potting shed.
Location
State PA
County York
Area York Twp (15254)
Zoning RESIDENTIAL
Rooms
Other Rooms Living Room, Dining Room, Bedroom 3, Kitchen, Game Room, Family Room, Foyer, Bedroom 1, Sun/Florida Room, Storage Room, Bathroom 2, Conservatory Room
Basement Full
Interior
Interior Features Bar, Carpet, Ceiling Fan(s), Crown Moldings, Family Room Off Kitchen, Floor Plan - Traditional, Formal/Separate Dining Room, Kitchen - Island, Laundry Chute, Pantry, Window Treatments, Wood Floors, Attic/House Fan, Attic, Built-Ins, Butlers Pantry
Hot Water Natural Gas
Heating Hot Water
Cooling Central A/C
Flooring Carpet, Hardwood, Ceramic Tile, Vinyl
Fireplaces Number 3
Fireplaces Type Wood, Gas/Propane, Brick, Mantel(s)
Equipment Cooktop, Dishwasher, Disposal, Dryer, Oven - Wall, Refrigerator, Stainless Steel Appliances, Washer
Fireplace Y
Window Features Bay/Bow,Green House
Appliance Cooktop, Dishwasher, Disposal, Dryer, Oven - Wall, Refrigerator, Stainless Steel Appliances, Washer
Heat Source Natural Gas
Exterior
Exterior Feature Patio(s)
Parking Features Additional Storage Area, Garage Door Opener, Inside Access, Garage - Side Entry
Garage Spaces 2.0
Utilities Available Cable TV, Phone
Water Access N
Roof Type Asphalt
Accessibility None
Porch Patio(s)
Attached Garage 2
Total Parking Spaces 2
Garage Y
Building
Story 2
Sewer Public Sewer
Water Public
Architectural Style Colonial
Level or Stories 2
Additional Building Above Grade, Below Grade
New Construction N
Schools
Elementary Schools Dallastown
Middle Schools Dallastown Area
High Schools Dallastown
School District Dallastown Area
Others
Pets Allowed Y
Senior Community No
Tax ID 54-000-09-0042-00-00000
Ownership Fee Simple
SqFt Source Assessor
Security Features Security System,Smoke Detector
Acceptable Financing Cash, Conventional, FHA, VA
Horse Property N
Listing Terms Cash, Conventional, FHA, VA
Financing Cash,Conventional,FHA,VA
Special Listing Condition Standard
Pets Allowed No Pet Restrictions
Read Less
Want to know what your home might be worth? Contact us for a FREE valuation!

Our team is ready to help you sell your home for the highest possible price ASAP

Bought with Robyn J Pottorff • Berkshire Hathaway HomeServices Homesale Realty





