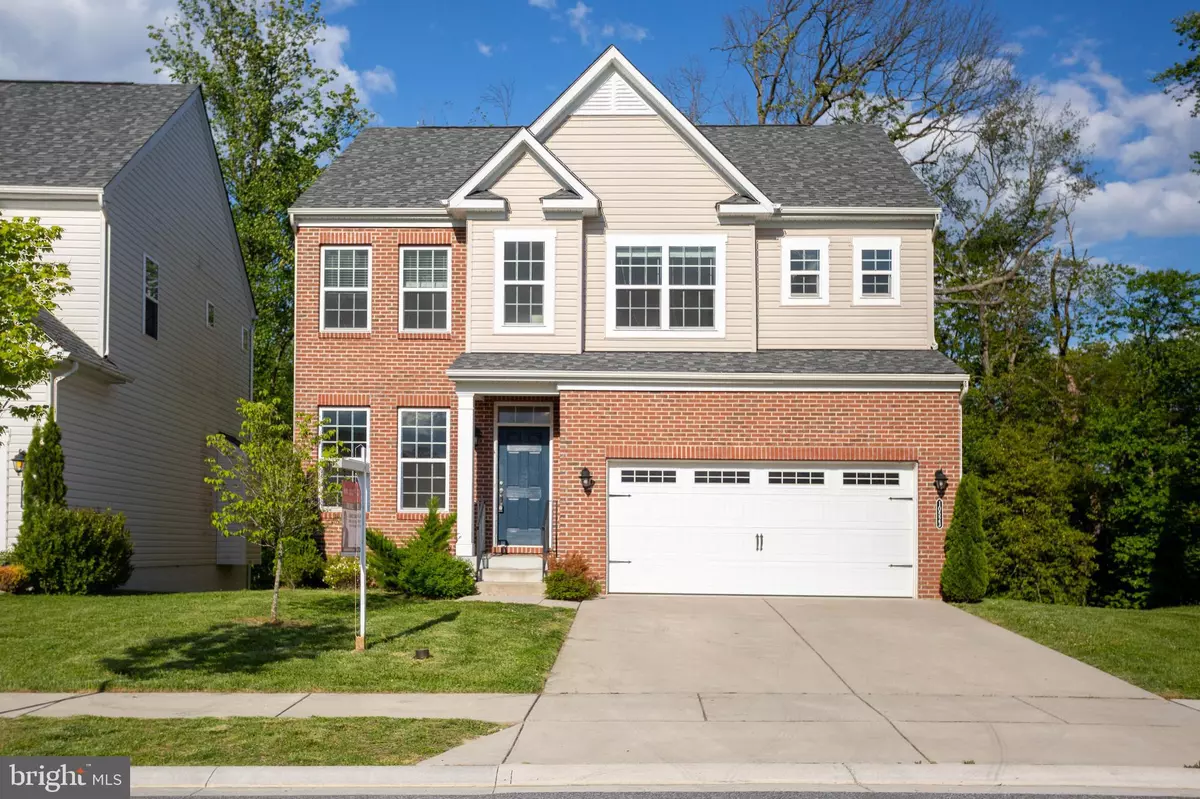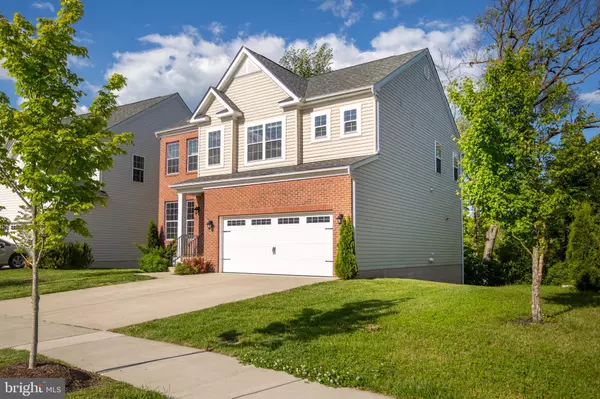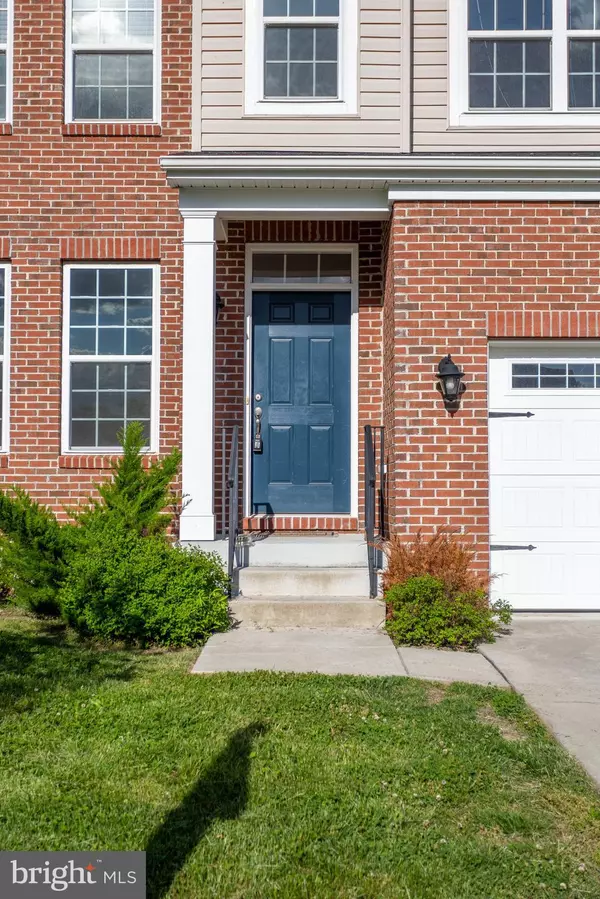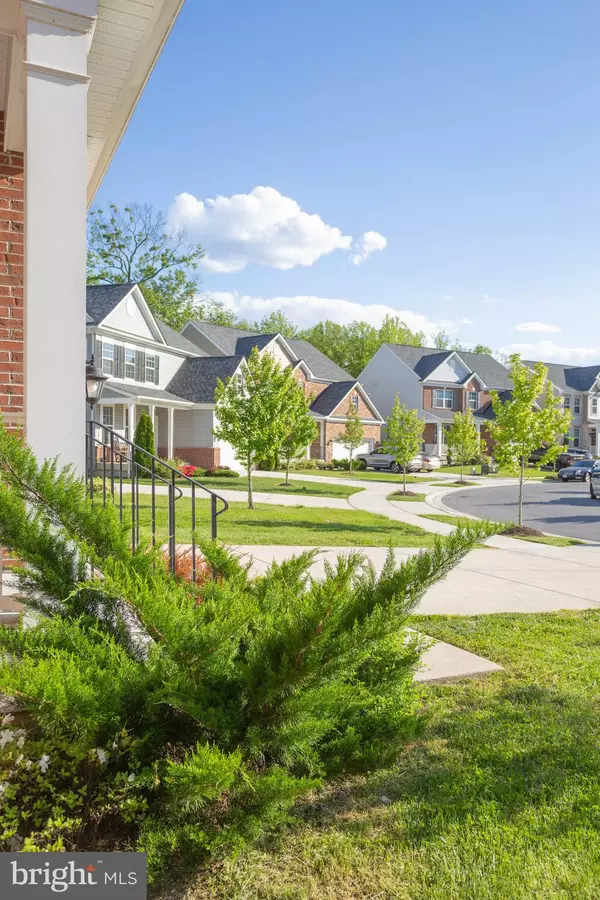$535,000
$525,000
1.9%For more information regarding the value of a property, please contact us for a free consultation.
10523 BRADDOCK RUN RD Baltimore, MD 21220
4 Beds
4 Baths
3,362 SqFt
Key Details
Sold Price $535,000
Property Type Single Family Home
Sub Type Detached
Listing Status Sold
Purchase Type For Sale
Square Footage 3,362 sqft
Price per Sqft $159
Subdivision Preserve At Windlass Run
MLS Listing ID MDBC529046
Sold Date 07/09/21
Style Colonial
Bedrooms 4
Full Baths 3
Half Baths 1
HOA Fees $58/mo
HOA Y/N Y
Abv Grd Liv Area 2,562
Originating Board BRIGHT
Year Built 2016
Annual Tax Amount $6,376
Tax Year 2021
Lot Size 5,756 Sqft
Acres 0.13
Property Description
** OPEN HOUSE has been CANCELLED ** Mult. offers received. **HIGHEST & BEST offers are due ASAP!!! *** Welcome home to 10523 Braddock Run Rd. Enjoy a well designed Open Concept Luxury SF homebuilt in 2016. 4 bed | 3.5 Bath, oversized garage with a finished lower level w/ walkout. This floor plan is full of adventure!! Open concept main living area; Family/ dining room leading slider doors and back to beautiful open concept grassy backyard and landscape of mature trees. Looking for privacy in your backyard? This home has it! Pour your favorite glass, relax and enjoy! Tall ceiling heights, recessed lighting, large center island, granite countertops, premium cabinets w/ SS appliances. You will absolutelyfall in love with the kitchen! It is truly a great space for entertainment. Home has 4 spacious bedrooms on the upper level with lots of space for storage. Master bedroom suite with large walk-in closet and Master Bathroom. Park your cars and bikes inside your oversizedprivate attached garage. Additional parking on your private concrete driveway. You will have peace of mind with all the updates and luxury finishes this home has. Main level has beautiful hardwood floors throughout. Ample room for storage throughout all levels of the home. Double pane energy efficient windows casts in lots of natural light throughout bringing in a euphoria of energy. Now, let's head downstairs! Lower level with walkout, lots of natural light, another full bathroom and more room for storage . Stay warm throughout the cold winters as this home has NATURAL GAS heat and keep cool in the Summer heat with Central Air! Save money w/ solar panels on back side of the roof. Community amenities include in-ground pool, walking trails and more. Another great perk to this home is the location; it is approx 10 minutes to Marshy Point Nature center, approx 7 min from I-95 Baltimore has great local restaurants and shopping nearby. This home will not last long! Contact our team to schedule your private showing today! Join us at open house Sat. 5/22 from 11a-2p.
Location
State MD
County Baltimore
Zoning R
Rooms
Basement Daylight, Full, Heated, Improved, Interior Access, Outside Entrance, Sump Pump, Walkout Level, Windows, Water Proofing System
Interior
Interior Features Breakfast Area, Combination Dining/Living, Combination Kitchen/Dining, Combination Kitchen/Living, Family Room Off Kitchen, Floor Plan - Open, Kitchen - Eat-In, Kitchen - Island, Kitchen - Table Space, Pantry, Recessed Lighting, Sprinkler System, Stall Shower, Tub Shower, Upgraded Countertops, Wood Floors
Hot Water Natural Gas
Cooling Central A/C
Flooring Carpet, Hardwood
Equipment Built-In Microwave, Dishwasher, Disposal, Dryer, Exhaust Fan, Oven - Self Cleaning, Oven/Range - Gas, Stainless Steel Appliances, Refrigerator, Washer, Water Heater
Furnishings No
Fireplace N
Appliance Built-In Microwave, Dishwasher, Disposal, Dryer, Exhaust Fan, Oven - Self Cleaning, Oven/Range - Gas, Stainless Steel Appliances, Refrigerator, Washer, Water Heater
Heat Source Natural Gas
Laundry Upper Floor
Exterior
Parking Features Garage - Front Entry, Garage Door Opener, Inside Access, Oversized
Garage Spaces 2.0
Amenities Available Pool - Outdoor, Swimming Pool, Jog/Walk Path, Tot Lots/Playground, Community Center, Common Grounds
Water Access N
Roof Type Architectural Shingle
Accessibility None
Attached Garage 2
Total Parking Spaces 2
Garage Y
Building
Story 3
Sewer Public Sewer
Water Public
Architectural Style Colonial
Level or Stories 3
Additional Building Above Grade, Below Grade
Structure Type Dry Wall
New Construction N
Schools
School District Baltimore County Public Schools
Others
HOA Fee Include Common Area Maintenance,Pool(s)
Senior Community No
Tax ID 04152500010104
Ownership Fee Simple
SqFt Source Assessor
Security Features Carbon Monoxide Detector(s),Sprinkler System - Indoor
Acceptable Financing FHA, Conventional, Cash, VA
Horse Property N
Listing Terms FHA, Conventional, Cash, VA
Financing FHA,Conventional,Cash,VA
Special Listing Condition Standard
Read Less
Want to know what your home might be worth? Contact us for a FREE valuation!

Our team is ready to help you sell your home for the highest possible price ASAP

Bought with Brandon A. Green • Keller Williams Capital Properties





