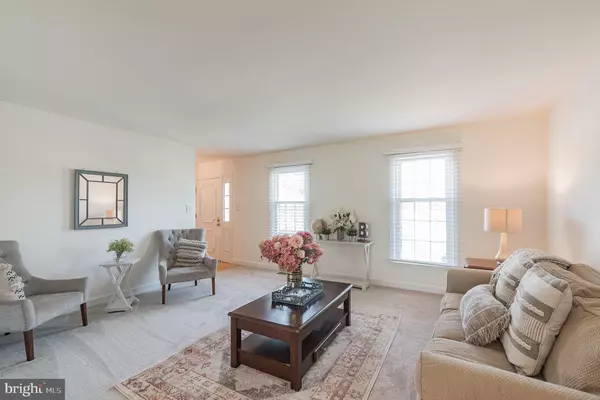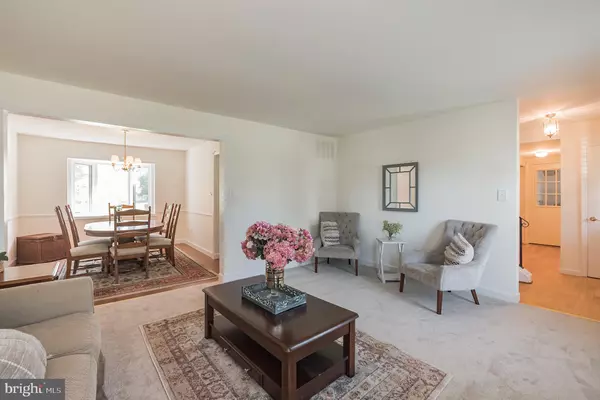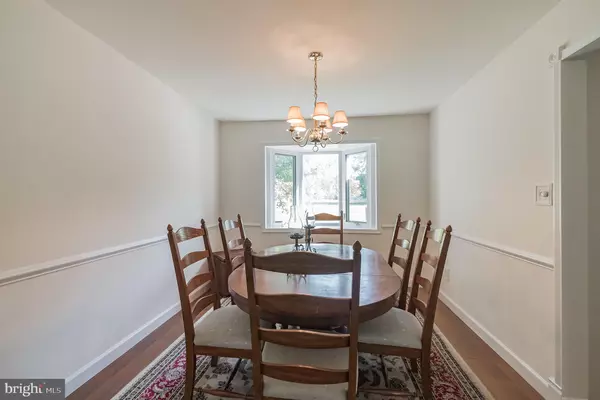$705,000
$725,000
2.8%For more information regarding the value of a property, please contact us for a free consultation.
10110 SPINNING WHEEL CT Fairfax, VA 22032
4 Beds
4 Baths
1,736 SqFt
Key Details
Sold Price $705,000
Property Type Single Family Home
Sub Type Detached
Listing Status Sold
Purchase Type For Sale
Square Footage 1,736 sqft
Price per Sqft $406
Subdivision Hickory Farms
MLS Listing ID VAFX2086590
Sold Date 08/31/22
Style Colonial
Bedrooms 4
Full Baths 2
Half Baths 2
HOA Fees $21/ann
HOA Y/N Y
Abv Grd Liv Area 1,736
Originating Board BRIGHT
Year Built 1976
Annual Tax Amount $7,942
Tax Year 2022
Lot Size 0.258 Acres
Acres 0.26
Property Description
Welcome to this 4 bedroom 2 full bath 2 half bath home in sought after Hickory Farms located at the end of a quiet cul-de-sac! Walk into a spacious foyer with hardwood floors and coat closet. Easily entertain in the family room with plush carpet or host dinners in the dining room with bay window and chair railing. The kitchen provides plenty of counter space, cabinet space and stainless steel appliances including electric cook top (with gas connection) and easy to clean backsplash. Retreat to the primary suite with walk in closet, built in vanity and en-suite with shower. 3 bedrooms with plush carpeting and a hall bath with tub shower completes the level. The lower level is perfect for rec room or additional living space and includes a half bath and bar. Easily entertain outside on the large partially covered deck with a view of the large common area. Never worry about parking with the attached 1 car garage and carport. Enjoy new carpet throughout. The neighborhood has 20 acres of common areas with walking paths and open space! There is also a pool club right outside the entrance to the neighborhood with memberships available.
Location
State VA
County Fairfax
Zoning .
Rooms
Basement Interior Access
Interior
Interior Features Carpet, Ceiling Fan(s), Chair Railings, Dining Area, Family Room Off Kitchen, Floor Plan - Traditional, Primary Bath(s), Stall Shower, Tub Shower
Hot Water Natural Gas
Heating Forced Air
Cooling Central A/C
Fireplaces Number 1
Equipment Built-In Microwave, Dishwasher, Icemaker, Oven/Range - Electric, Refrigerator, Stainless Steel Appliances, Water Dispenser
Fireplace Y
Appliance Built-In Microwave, Dishwasher, Icemaker, Oven/Range - Electric, Refrigerator, Stainless Steel Appliances, Water Dispenser
Heat Source Natural Gas
Exterior
Exterior Feature Deck(s)
Parking Features Garage - Front Entry
Garage Spaces 2.0
Amenities Available Common Grounds, Jog/Walk Path
Water Access N
View Garden/Lawn, Trees/Woods
Accessibility None
Porch Deck(s)
Attached Garage 1
Total Parking Spaces 2
Garage Y
Building
Lot Description Backs - Open Common Area, Backs to Trees, Cul-de-sac, Front Yard, No Thru Street, Rear Yard, SideYard(s)
Story 3
Foundation Other
Sewer Public Sewer
Water Public
Architectural Style Colonial
Level or Stories 3
Additional Building Above Grade, Below Grade
New Construction N
Schools
School District Fairfax County Public Schools
Others
HOA Fee Include Common Area Maintenance,Reserve Funds
Senior Community No
Tax ID 0574 16 0106
Ownership Fee Simple
SqFt Source Assessor
Special Listing Condition Standard
Read Less
Want to know what your home might be worth? Contact us for a FREE valuation!

Our team is ready to help you sell your home for the highest possible price ASAP

Bought with Angela M Sherrill • KW United





