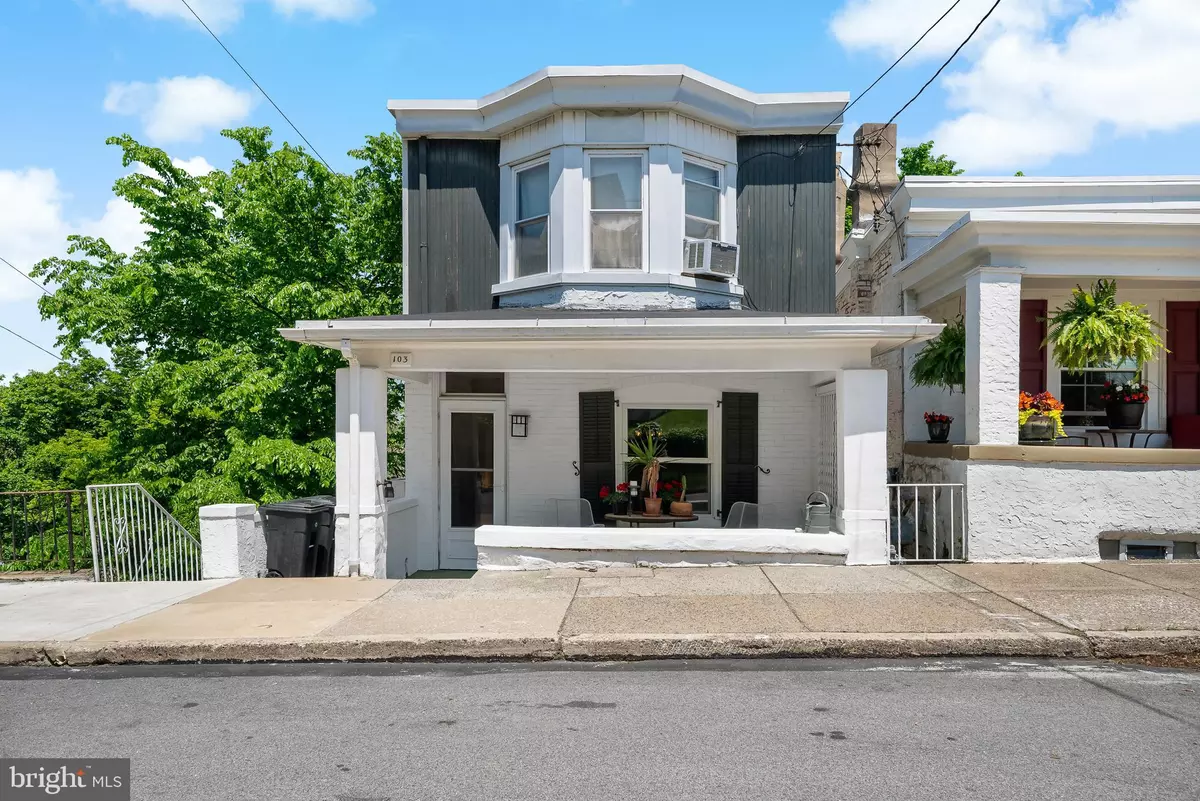$360,500
$350,000
3.0%For more information regarding the value of a property, please contact us for a free consultation.
103 JEFFERSON ST Bala Cynwyd, PA 19004
3 Beds
2 Baths
2,037 SqFt
Key Details
Sold Price $360,500
Property Type Single Family Home
Sub Type Detached
Listing Status Sold
Purchase Type For Sale
Square Footage 2,037 sqft
Price per Sqft $176
Subdivision Belmont Hills
MLS Listing ID PAMC2039354
Sold Date 07/26/22
Style Bungalow,Traditional,Straight Thru
Bedrooms 3
Full Baths 1
Half Baths 1
HOA Y/N N
Abv Grd Liv Area 1,237
Originating Board BRIGHT
Year Built 1900
Annual Tax Amount $4,503
Tax Year 2022
Lot Size 2,500 Sqft
Acres 0.06
Property Description
Welcome to this cool bungalow-style home in the Belmont Hills neighborhood of Bala Cynwyd. This side-walked close-knit community in the Lower Merion School District is close to 76 expressway ramp (East or West) and Green Lane Bridge into Manayunk for shopping, restaurants and festivals! So close, you can leave your car at home and walk or bike there! (Bike trail to Valley forge too!) Step into this inviting front covered porch perfect for enjoying morning coffee, cocktails or good ole fashioned people watching! Enter the front door to the open-concept living room/dining room area with high ceilings, newer windows and beautifully rich hardwood floors. Walk through to the kitchen, with its wrap around center island for plenty of room for cooking/baking, Italian-quarry tile floor, wood cabinetry, and newer stainless-steel appliances. Side alcove (plants love it here!) entrance/exit to a modern grill for easy outdoor cooking. (even in the winter!) The second level has three bedrooms, all with original yet modern hardwood floors. The main bedroom has ample closet space and seating area under the bow window for "me” time. The retro-cool and sparkly clean full bathroom has a soaking tub/shower and vintage shelving for your fluffy white towels and toiletries. The 2nd and 3rd bedrooms (each with their own hall entry) complete the 2nd level. (currently used as office and den) The newly finished, lower level with wood–like vinyl tile, window lit and very high ceiling is a perfect family room, game room, gym or artist retreat! Laundry, ½ bath and added storage also at this level. AND NOW THE BEST PART.. Walk right out to the huge private back terrace overlooking the trees. Perfect for sunset cocktails and a party in to the night. Walkable to Belmont Hills public swim club, library, park, and elementary school too. (and don't forget Manayunk!)
Location
State PA
County Montgomery
Area Lower Merion Twp (10640)
Zoning RESIDENTIAL
Rooms
Other Rooms Living Room, Dining Room, Bedroom 2, Bedroom 3, Kitchen, Family Room, Bedroom 1, Laundry, Full Bath
Basement Fully Finished, Side Entrance
Interior
Interior Features Wood Floors, Combination Dining/Living, Kitchen - Eat-In, Breakfast Area, Floor Plan - Open
Hot Water Electric
Heating Radiator
Cooling Window Unit(s)
Flooring Hardwood
Equipment Stainless Steel Appliances, Disposal, Dishwasher, Washer, Dryer
Fireplace N
Window Features Bay/Bow
Appliance Stainless Steel Appliances, Disposal, Dishwasher, Washer, Dryer
Heat Source Oil
Laundry Lower Floor
Exterior
Exterior Feature Patio(s), Porch(es)
Water Access N
View Trees/Woods
Accessibility None
Porch Patio(s), Porch(es)
Garage N
Building
Story 2
Foundation Other
Sewer Public Sewer
Water Public
Architectural Style Bungalow, Traditional, Straight Thru
Level or Stories 2
Additional Building Above Grade, Below Grade
New Construction N
Schools
Elementary Schools Belmont Hills
Middle Schools Welsh Valley
High Schools Harriton
School District Lower Merion
Others
Senior Community No
Tax ID 40-00-27716-009
Ownership Fee Simple
SqFt Source Estimated
Special Listing Condition Standard
Read Less
Want to know what your home might be worth? Contact us for a FREE valuation!

Our team is ready to help you sell your home for the highest possible price ASAP

Bought with Kelly A MacCrory • BHHS Fox & Roach-Haverford





