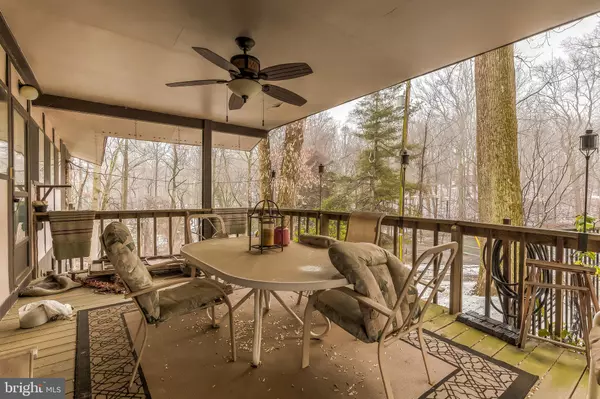$700,000
$700,000
For more information regarding the value of a property, please contact us for a free consultation.
13785 S BRIGHTON DAM RD Highland, MD 20777
4 Beds
4 Baths
4,451 SqFt
Key Details
Sold Price $700,000
Property Type Single Family Home
Sub Type Detached
Listing Status Sold
Purchase Type For Sale
Square Footage 4,451 sqft
Price per Sqft $157
Subdivision Clarksville Hunt
MLS Listing ID MDHW288792
Sold Date 06/11/21
Style Split Level,Chalet,Contemporary
Bedrooms 4
Full Baths 3
Half Baths 1
HOA Y/N N
Abv Grd Liv Area 4,451
Originating Board BRIGHT
Year Built 1957
Annual Tax Amount $8,096
Tax Year 2021
Lot Size 1.680 Acres
Acres 1.68
Lot Dimensions Additional 1.81 acre lot.
Property Description
Multiple offers received. Please send your highest and best offer. Multi-level contemporary situated on a 1.68 acre homesite with an additional 1.81 acre lot (TAX ID 1405375401) adjacent at the rear included in the price. Designed to have plenty of natural light, this residence features over 4,500 sqft, chalet style windows, 2 fireplaces, a sauna, beamed ceilings, and multiple ceiling fans. Included in this home is a living room, dining room, family room, and a fully appointed kitchen with loads of cabinetry and a walkout morning room. Exterior amenities: tennis court with lighting, in-ground pool with brick paver decking, an upper and lower deck, a greenhouse, a garden shed and an underground gasoline tank with pump. Abundantly shaded picturesque lot with plenty of mature trees and rugged natural terrane. Excellent school zones too! There's also a backup diesel generator. Conveniently located between the Baltimore and Washington metro areas, close to commuter routes, shopping, entertainment, state parks, and everything else multiple counties have to offer! PROPERTY SOLD AS IS.
Location
State MD
County Howard
Zoning RRDEO
Rooms
Other Rooms Living Room, Dining Room, Primary Bedroom, Bedroom 2, Game Room, Family Room, Basement, Bedroom 1, Utility Room, Bathroom 1, Bathroom 3, Hobby Room
Basement Combination, Connecting Stairway, Daylight, Partial, Heated, Improved, Interior Access, Outside Entrance, Partially Finished, Poured Concrete, Rear Entrance, Space For Rooms, Walkout Level, Windows, Workshop
Main Level Bedrooms 1
Interior
Interior Features Carpet, Ceiling Fan(s), Dining Area, Floor Plan - Open, Kitchen - Eat-In, Recessed Lighting, Skylight(s)
Hot Water Electric
Heating Baseboard - Hot Water, Forced Air, Hot Water, Programmable Thermostat, Radiant, Zoned, Wood Burn Stove, Baseboard - Electric
Cooling Attic Fan, Ceiling Fan(s), Central A/C, Zoned
Flooring Carpet, Ceramic Tile, Heated, Partially Carpeted
Fireplaces Number 2
Fireplaces Type Insert, Heatilator, Wood, Screen, Metal, Equipment
Equipment Dishwasher, Disposal, Microwave, Refrigerator, Stove, Water Conditioner - Owned
Furnishings No
Fireplace Y
Window Features Casement,Double Pane,Insulated,Screens,Skylights,Sliding,Wood Frame,Vinyl Clad
Appliance Dishwasher, Disposal, Microwave, Refrigerator, Stove, Water Conditioner - Owned
Heat Source Electric, Oil, Propane - Leased, Wood
Exterior
Exterior Feature Balconies- Multiple, Deck(s), Roof
Garage Spaces 8.0
Carport Spaces 2
Fence Chain Link
Pool Concrete, Fenced, Domestic Water, Filtered, In Ground
Utilities Available Propane, Other, Under Ground
Water Access N
View Trees/Woods
Roof Type Unknown,Asphalt
Street Surface Access - On Grade,Black Top,Approved,Paved
Accessibility None
Porch Balconies- Multiple, Deck(s), Roof
Road Frontage City/County
Total Parking Spaces 8
Garage N
Building
Lot Description Additional Lot(s), Backs to Trees, Front Yard, Landscaping, Private, Rear Yard, Rural, Secluded, Sloping, Stream/Creek, Trees/Wooded
Story 3
Sewer On Site Septic, Holding Tank
Water Well
Architectural Style Split Level, Chalet, Contemporary
Level or Stories 3
Additional Building Above Grade, Below Grade
Structure Type 9'+ Ceilings,2 Story Ceilings,Cathedral Ceilings,Dry Wall,High
New Construction N
Schools
Elementary Schools Dayton Oaks
Middle Schools Lime Kiln
High Schools River Hill
School District Howard County Public School System
Others
Senior Community No
Tax ID 1405364000
Ownership Fee Simple
SqFt Source Assessor
Security Features Electric Alarm,Intercom,Main Entrance Lock,Security System,Smoke Detector
Acceptable Financing Cash, Conventional, FHA 203(k), FHA, Negotiable, Private, USDA, VA
Listing Terms Cash, Conventional, FHA 203(k), FHA, Negotiable, Private, USDA, VA
Financing Cash,Conventional,FHA 203(k),FHA,Negotiable,Private,USDA,VA
Special Listing Condition Standard
Read Less
Want to know what your home might be worth? Contact us for a FREE valuation!

Our team is ready to help you sell your home for the highest possible price ASAP

Bought with Darin M Mitchell • Bennett Realty Solutions





