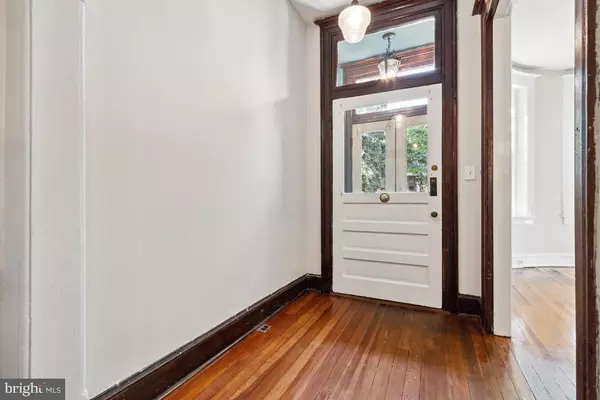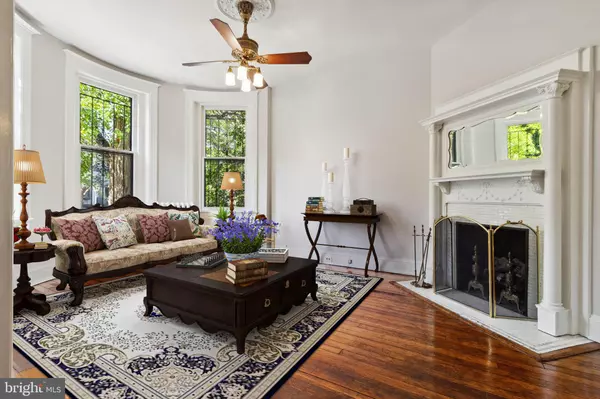$1,575,000
$1,599,900
1.6%For more information regarding the value of a property, please contact us for a free consultation.
3327 17TH ST NW Washington, DC 20010
5 Beds
4 Baths
4,533 SqFt
Key Details
Sold Price $1,575,000
Property Type Townhouse
Sub Type End of Row/Townhouse
Listing Status Sold
Purchase Type For Sale
Square Footage 4,533 sqft
Price per Sqft $347
Subdivision Mount Pleasant
MLS Listing ID DCDC2069734
Sold Date 11/28/22
Style Victorian
Bedrooms 5
Full Baths 3
Half Baths 1
HOA Y/N N
Abv Grd Liv Area 3,407
Originating Board BRIGHT
Year Built 1900
Annual Tax Amount $6,376
Tax Year 2022
Lot Size 2,307 Sqft
Acres 0.05
Property Description
Enjoy the warmth of this end-of-row, corner 4 story Grand Victorian home. This Gilded Age townhome built in 1900, contains charming original details around every columned archway. Stroll through the double door glassed entry and discover hardwood floors, turn of the (20th) century tile on Victorian mantles, and a pocket door between parlor and dining rooms.
Established in Historic Mount Pleasant, this 4 bedroom, 3 bathroom rowhome includes large windows facing north, west, and east, stairwell skylight, balconies off the dining room and 2nd story bedroom, and an eat in kitchen with expansive storage. A separate lower level 1 bed plus den, 1 bath apartment adds options for multi-situational living.
Upon entering the 3400 square feet main home, you are treated to 10ft ceilings, original hardwood floors, and oak and chestnut trim throughout. The 1st floor is all about entertaining with a large foyer, spacious living room, interim parlor, and dining room which hosts 10-12 diners comfortably. Continue through to the spacious kitchen and back porch, stepping down to the private back garden, gated parking for one car, and the entrance to the 1100 sq ft apartment.
Back inside the main home, the ornate wood stairway takes you to the 2nd level main bedroom and attached full bathroom with shower and a soaking tub. Two additional spacious bedrooms complete this level with a full bathroom boasting an antique clawfoot tub.
Crowning the home, the 3rd level features a sunny front bedroom with large bay windows, walk-in closet, and Victorian mantle. A smaller room adjacent would make a perfect nursery, dressing room, or office. At the end of the hallway find the large media/library/gaming room that opens to the private, expansive rooftop deck oasis.
All of this, just minutes from the restaurants, farmers market, and community that make Mount Pleasant a coveted hometown destination. Can't beat location on the Mount Pleasant Heritage Trail, Walking Distance to the Columbia Heights Metro and Piney Branch Loop of Rock Creek Park. Opportunities to own a period jewel like this home are rare and this treasure will be snapped up quickly!
Location
State DC
County Washington
Zoning RESIDENTIAL
Rooms
Basement Rear Entrance, Fully Finished, English
Interior
Hot Water Natural Gas
Heating Hot Water
Cooling Window Unit(s)
Flooring Hardwood
Heat Source Natural Gas
Exterior
Garage Spaces 1.0
Fence Fully
Water Access N
Roof Type Rubber,Slate
Accessibility None
Total Parking Spaces 1
Garage N
Building
Story 4
Foundation Other
Sewer Public Sewer
Water Public
Architectural Style Victorian
Level or Stories 4
Additional Building Above Grade, Below Grade
Structure Type 9'+ Ceilings
New Construction N
Schools
Elementary Schools Bancroft
Middle Schools Deal
High Schools Jackson-Reed
School District District Of Columbia Public Schools
Others
Senior Community No
Tax ID 2609//0377
Ownership Fee Simple
SqFt Source Assessor
Special Listing Condition Standard
Read Less
Want to know what your home might be worth? Contact us for a FREE valuation!

Our team is ready to help you sell your home for the highest possible price ASAP

Bought with Preston Tyler Smith • Keller Williams Capital Properties





