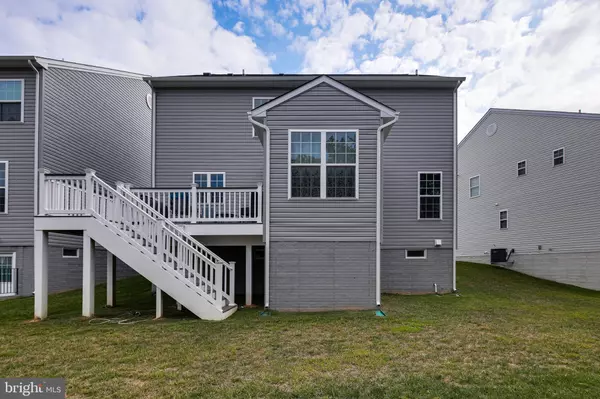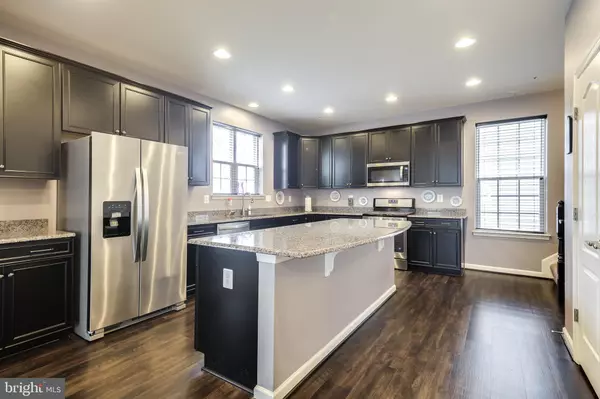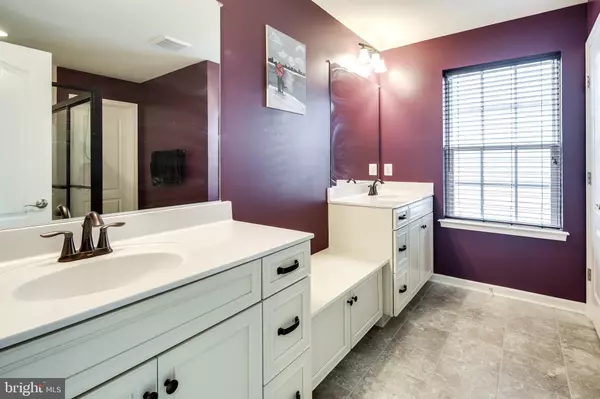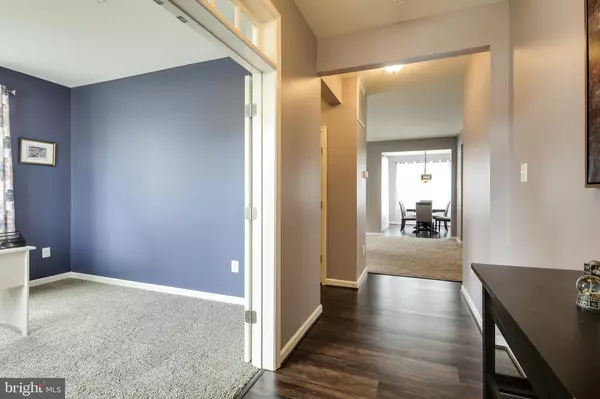$485,000
$485,000
For more information regarding the value of a property, please contact us for a free consultation.
1008 COLLIER RUN RD Baltimore, MD 21220
4 Beds
4 Baths
3,219 SqFt
Key Details
Sold Price $485,000
Property Type Single Family Home
Sub Type Detached
Listing Status Sold
Purchase Type For Sale
Square Footage 3,219 sqft
Price per Sqft $150
Subdivision Preserve At Windlass Run
MLS Listing ID MDBC514556
Sold Date 04/02/21
Style Colonial
Bedrooms 4
Full Baths 3
Half Baths 1
HOA Fees $50/mo
HOA Y/N Y
Abv Grd Liv Area 2,366
Originating Board BRIGHT
Year Built 2018
Annual Tax Amount $5,882
Tax Year 2021
Lot Size 6,970 Sqft
Acres 0.16
Property Description
This 4 BD, 3.5 BA Colonial in The Preserve at Windlass Run was Built in 2018 and Still Looks Brand New! This Home Features An Impressive Gourmet Eat-In Kitchen with Stainless Steel Appliances, Granite Counters, Center Island Breakfast Bar, Recessed Lighting, Pantry & Hardwood Floor. The Main Level also Features A Bright Study, Spacious Living Room, Powder Room & Formal Dining Room w/ Sliders to the Rear Deck, The Perfect Spot for Morning Coffee! Make Your Way Upstairs to the Master Bedroom with Attached Master Bath w/ Separate Vanities, Shower & Walk-In Closet. Three Additional Spacious Bedrooms, A Hall Full Bath with Tub/Shower & Laundry Room, Complete the Upper Level. The Finished Lower Level Features A Spacious Family Room w/ Carpet & Recessed Lighting, The Perfect Spot for Movie Night or Family Gatherings. The Lower Level Also has A Full Bath & Storage Space. The Rear of the Home Has a Large Deck with Steps down to a Level Yard that Faces a Wooded Lot. Amenities of this Community Include A Community Center, Walking Path, Outdoor Pool, Playground & More!
Location
State MD
County Baltimore
Zoning RESIDENTIAL
Rooms
Other Rooms Living Room, Dining Room, Primary Bedroom, Bedroom 2, Bedroom 3, Bedroom 4, Kitchen, Family Room, Study, Laundry, Storage Room, Primary Bathroom, Full Bath, Half Bath
Basement Connecting Stairway, Daylight, Partial, Full, Fully Finished, Heated, Improved, Interior Access
Interior
Interior Features Attic, Breakfast Area, Carpet, Dining Area, Formal/Separate Dining Room, Kitchen - Eat-In, Kitchen - Gourmet, Kitchen - Island, Primary Bath(s), Pantry, Recessed Lighting, Stall Shower, Tub Shower, Upgraded Countertops, Wood Floors
Hot Water Natural Gas
Heating Forced Air
Cooling Central A/C
Equipment Built-In Microwave, Dishwasher, Dryer, Exhaust Fan, Icemaker, Oven/Range - Gas, Refrigerator, Washer
Window Features Screens
Appliance Built-In Microwave, Dishwasher, Dryer, Exhaust Fan, Icemaker, Oven/Range - Gas, Refrigerator, Washer
Heat Source Natural Gas
Laundry Upper Floor
Exterior
Exterior Feature Deck(s)
Parking Features Garage - Front Entry, Inside Access
Garage Spaces 4.0
Amenities Available Common Grounds, Community Center, Jog/Walk Path, Pool - Outdoor, Tot Lots/Playground
Water Access N
Roof Type Asphalt
Accessibility None
Porch Deck(s)
Attached Garage 2
Total Parking Spaces 4
Garage Y
Building
Story 2
Sewer Public Sewer
Water Public
Architectural Style Colonial
Level or Stories 2
Additional Building Above Grade, Below Grade
New Construction N
Schools
Elementary Schools Vincent Farm
Middle Schools Middle River
High Schools Kenwood
School District Baltimore County Public Schools
Others
Senior Community No
Tax ID 04152500012943
Ownership Fee Simple
SqFt Source Assessor
Special Listing Condition Standard
Read Less
Want to know what your home might be worth? Contact us for a FREE valuation!

Our team is ready to help you sell your home for the highest possible price ASAP

Bought with Samantha Bongiorno • RE/MAX First Choice





