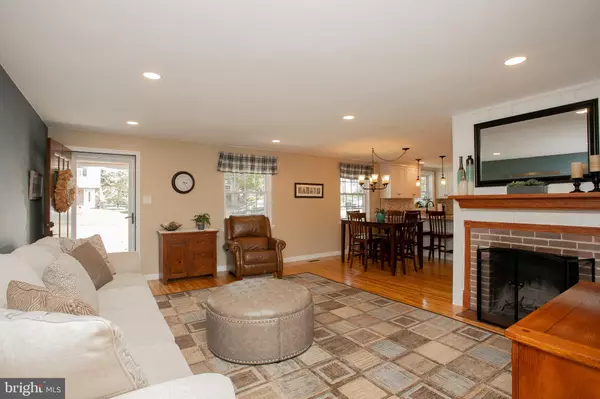$475,000
$475,000
For more information regarding the value of a property, please contact us for a free consultation.
4008 N WARNER RD Lafayette Hill, PA 19444
3 Beds
2 Baths
1,540 SqFt
Key Details
Sold Price $475,000
Property Type Single Family Home
Sub Type Detached
Listing Status Sold
Purchase Type For Sale
Square Footage 1,540 sqft
Price per Sqft $308
Subdivision Lafayette Hill
MLS Listing ID PAMC2047082
Sold Date 09/19/22
Style Colonial
Bedrooms 3
Full Baths 1
Half Baths 1
HOA Y/N N
Abv Grd Liv Area 1,540
Originating Board BRIGHT
Year Built 1950
Annual Tax Amount $4,406
Tax Year 2021
Lot Size 8,676 Sqft
Acres 0.2
Lot Dimensions 60.00 x 0.00
Property Description
Don't miss this beautiful Lafayette Hill single home that has been meticulously redone from top to bottom. The stamped concrete walkway leads to the covered porch and front door. Enter the spacious sun-filled living room with fireplace that opens to the dining area and new kitchen with custom 42in cabinets, stainless steel appliances, granite countertops, tiled backsplash, and breakfast bar with seating. The convenient mud room off of the kitchen has a side entry leading to the driveway, new powder room, laundry area and entrance to a rare Warner Rd finished basement. The carpeted finished basement offers 400 square ft of additional living space plus storage area. The upper level has 3 bedrooms with ceiling fans, new hall bathroom, and pull down steps to the attic in the hallway. The updates include new roof, front door/side door, retaining wall, baseboard and trim, heater, and air conditioning. This home has been freshly painted with recessed lighting and hardwood floors throughout.. The rear yard has a detached garage and covered patio great for dining and entertaining. All this is within walking distance to shops in Lafayette Hill, Miles Park, Colonial schools and library. Minutes to all major roads and regional rail lines. All in the award winning Colonial School District.
Location
State PA
County Montgomery
Area Whitemarsh Twp (10665)
Zoning RESIDENTIAL
Rooms
Other Rooms Basement
Basement Partially Finished
Interior
Interior Features Ceiling Fan(s), Floor Plan - Open, Kitchen - Eat-In
Hot Water Natural Gas
Heating Forced Air
Cooling Central A/C
Flooring Hardwood, Carpet, Ceramic Tile
Fireplaces Number 1
Heat Source Natural Gas
Exterior
Parking Features Additional Storage Area, Garage - Front Entry
Garage Spaces 1.0
Water Access N
Accessibility None
Total Parking Spaces 1
Garage Y
Building
Story 3
Foundation Block
Sewer Public Sewer
Water Public
Architectural Style Colonial
Level or Stories 3
Additional Building Above Grade, Below Grade
New Construction N
Schools
Elementary Schools Whitemarsh
Middle Schools Colonial
High Schools Plymouth Whitemarsh
School District Colonial
Others
Senior Community No
Tax ID 65-00-12409-009
Ownership Fee Simple
SqFt Source Assessor
Acceptable Financing Cash, FHA, VA, Conventional
Listing Terms Cash, FHA, VA, Conventional
Financing Cash,FHA,VA,Conventional
Special Listing Condition Standard
Read Less
Want to know what your home might be worth? Contact us for a FREE valuation!

Our team is ready to help you sell your home for the highest possible price ASAP

Bought with Jennifer L Geddes • KW Philly





