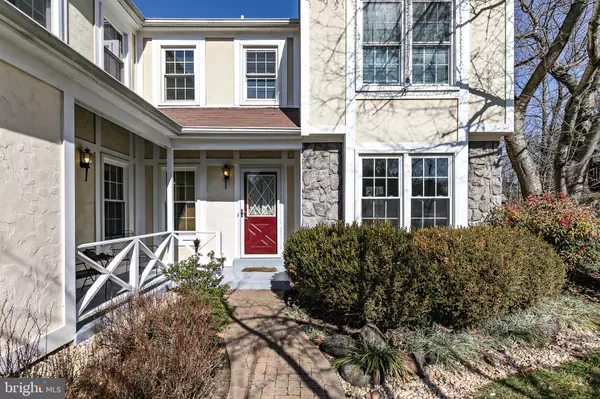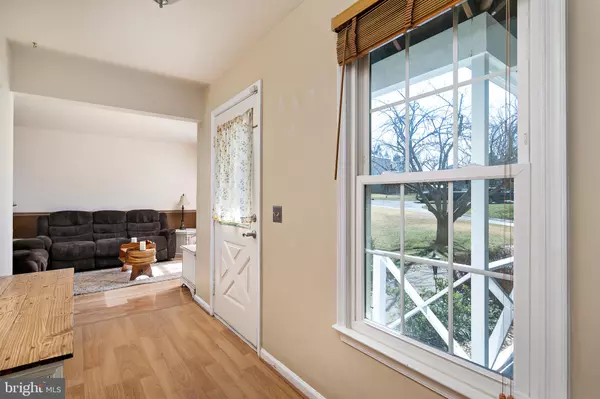$485,000
$449,500
7.9%For more information regarding the value of a property, please contact us for a free consultation.
10512 GOLDEN AUTUMN CT Manassas, VA 20112
3 Beds
4 Baths
2,693 SqFt
Key Details
Sold Price $485,000
Property Type Single Family Home
Sub Type Detached
Listing Status Sold
Purchase Type For Sale
Square Footage 2,693 sqft
Price per Sqft $180
Subdivision Country Roads
MLS Listing ID VAPW516282
Sold Date 04/05/21
Style Colonial
Bedrooms 3
Full Baths 3
Half Baths 1
HOA Fees $47/mo
HOA Y/N Y
Abv Grd Liv Area 1,819
Originating Board BRIGHT
Year Built 1988
Annual Tax Amount $4,793
Tax Year 2021
Lot Size 0.412 Acres
Acres 0.41
Property Description
All offers due 11:59pm on Thursday, March 11 --Appointment Required to see home. Please arrive on time but no more than 15 min early and wait in cul-de-sac until previous appointment exits the pipe stem. Please reduce disturbance to neighbors by not driving on grass, blocking driveways etc. Thank you!! Take Me Home Country Roads! This home sits at the end of a pipe stem and backs to woods in the Country Roads community. The finished basement provides plenty of flexible use space for today's unpredictable circumstances as well as presenting plenty of options for storage. Private cave? Learn from home area? That office you've been dreaming about? So many possibilities! The huge fenced yard with only one adjacent property and basement walk-out give way to tons of opportunity for privacy and preventing cabin fever. Your new spacious back patio is just itching for you to invite your guests for a cook-out, or a fun night in! Your front yard landscaping provides gorgeous bursts of color throughout the spring and summer. Bonus, during the summer, enjoy the community amenities provided such as the pool just a short walk away. Come take look today! It's time to start making your memories here on Golden Autumn Court. Property Being Sold AS-IS.
Location
State VA
County Prince William
Zoning R2
Rooms
Basement Full, Fully Finished, Rear Entrance, Workshop, Heated, Walkout Level
Interior
Interior Features Ceiling Fan(s), Family Room Off Kitchen, Formal/Separate Dining Room, Walk-in Closet(s)
Hot Water Natural Gas
Heating Central
Cooling Central A/C, Ceiling Fan(s)
Flooring Hardwood, Carpet, Vinyl
Fireplaces Number 1
Fireplaces Type Mantel(s), Fireplace - Glass Doors
Equipment Dishwasher, Disposal, Dryer - Electric, Icemaker, Oven/Range - Gas, Refrigerator, Washer
Furnishings No
Fireplace Y
Appliance Dishwasher, Disposal, Dryer - Electric, Icemaker, Oven/Range - Gas, Refrigerator, Washer
Heat Source Electric
Laundry Main Floor
Exterior
Parking Features Garage - Front Entry, Garage Door Opener
Garage Spaces 5.0
Fence Wood
Utilities Available Under Ground, Phone Available, Cable TV Available, Electric Available, Sewer Available
Amenities Available Pool - Outdoor, Tot Lots/Playground
Water Access N
View Trees/Woods
Roof Type Fiberglass
Accessibility None
Attached Garage 2
Total Parking Spaces 5
Garage Y
Building
Lot Description Backs to Trees, Cul-de-sac, Front Yard, Pipe Stem
Story 3
Sewer Public Sewer
Water Public
Architectural Style Colonial
Level or Stories 3
Additional Building Above Grade, Below Grade
Structure Type Vaulted Ceilings
New Construction N
Schools
Elementary Schools Bennett
Middle Schools Parkside
High Schools Brentsville District
School District Prince William County Public Schools
Others
Pets Allowed Y
HOA Fee Include Common Area Maintenance,Pool(s),Snow Removal
Senior Community No
Tax ID 7794-19-9533
Ownership Fee Simple
SqFt Source Assessor
Horse Property N
Special Listing Condition Standard
Pets Allowed No Pet Restrictions
Read Less
Want to know what your home might be worth? Contact us for a FREE valuation!

Our team is ready to help you sell your home for the highest possible price ASAP

Bought with Christopher P Dominick • RE/MAX Gateway, LLC





