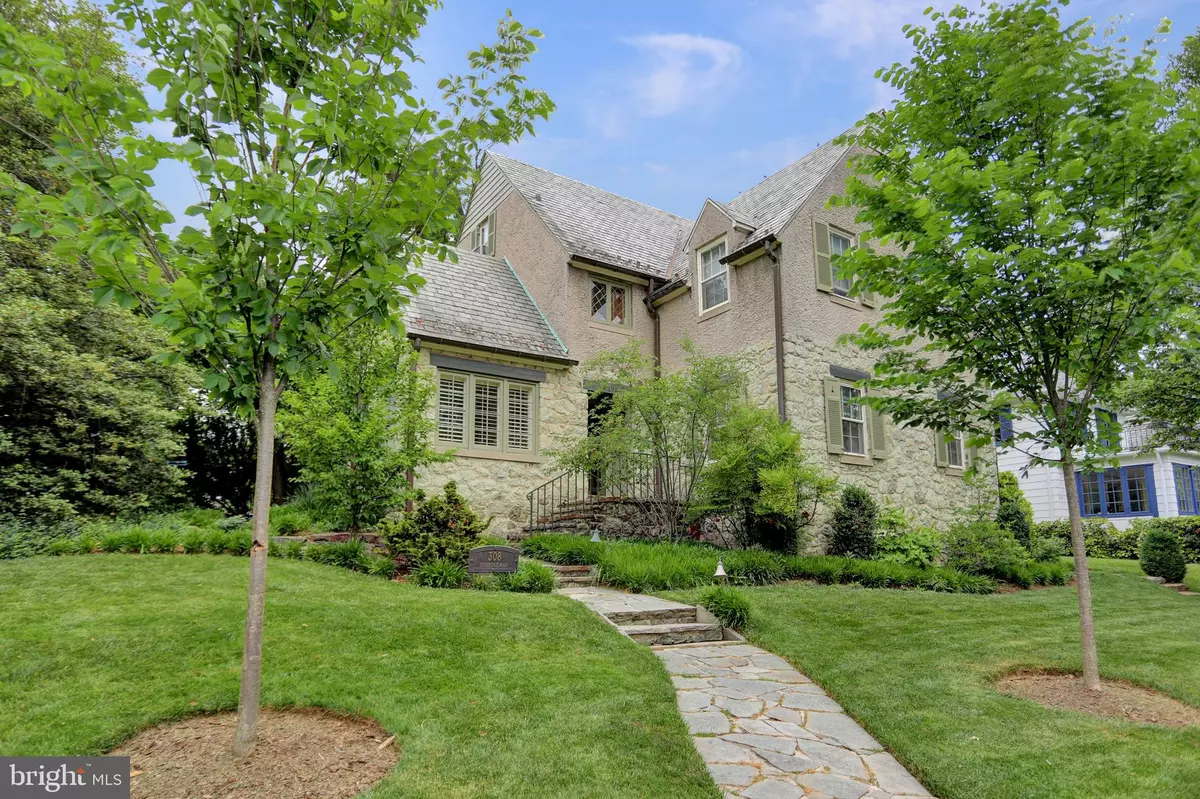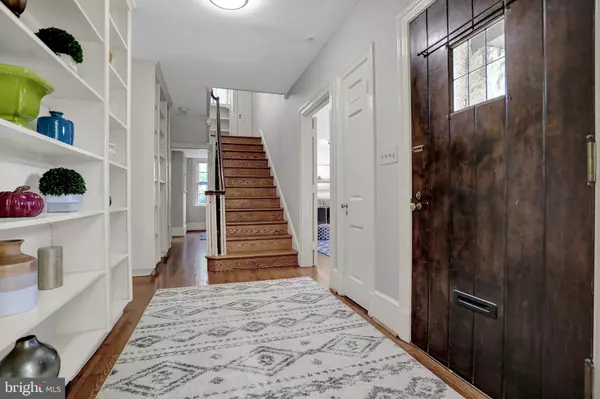$655,000
$650,000
0.8%For more information regarding the value of a property, please contact us for a free consultation.
308 TUNBRIDGE RD Baltimore, MD 21212
5 Beds
4 Baths
2,388 SqFt
Key Details
Sold Price $655,000
Property Type Single Family Home
Sub Type Detached
Listing Status Sold
Purchase Type For Sale
Square Footage 2,388 sqft
Price per Sqft $274
Subdivision Greater Homeland Historic District
MLS Listing ID MDBA2000837
Sold Date 12/15/21
Style Traditional
Bedrooms 5
Full Baths 3
Half Baths 1
HOA Fees $22/ann
HOA Y/N Y
Abv Grd Liv Area 2,088
Originating Board BRIGHT
Year Built 1927
Annual Tax Amount $9,655
Tax Year 2021
Lot Size 10,236 Sqft
Acres 0.23
Property Description
Nestled on the hilltop corner of Tunbridge and Tilbury Roads in Homeland is 308 Tunbridge, designed in the Tudor Revival style by Harold A. Stilwell in 1929. Stilwell also designed Tudor Revival homes at 117 St. Albans, 313 Thornhill and 312, 319, & 322 Broxton Streets. Before this, he was responsible for nine houses in Guilford, several others in North Roland Park and he served as principal architect for homes in Stoneleigh from 1922 to 1953. Yet this Homeland property is unique for its execution in a distinctive green stone that was formed millions of years when a dramatic shift of the earth's tectonic plates produced this rock from a now-vanished ocean floor.
The house is set picturesquely on the lot surrounded by stately trees, natural beauty of the rolling terrain, and nearby Homeland lakes. The location is in proximity to numerous schools, there is easy access to downtown, and the two-car garage and driveway parking for several additional cars is a real plus. This is a perfect home for gracious living and entertaining on the first floor with several rooms opening onto an adjacent private patio. With four to five bedrooms, 3 baths, numerous built-ins and storage on all floors, the house has ample spaces to live and work from home.
Location
State MD
County Baltimore City
Zoning R-1
Rooms
Other Rooms Living Room, Dining Room, Primary Bedroom, Bedroom 2, Bedroom 3, Bedroom 4, Kitchen, Family Room, Bedroom 1, Sun/Florida Room, Storage Room
Basement Partially Finished
Interior
Hot Water Natural Gas
Heating Radiator
Cooling Central A/C
Fireplaces Number 2
Fireplace Y
Heat Source Natural Gas
Exterior
Parking Features Garage - Rear Entry
Garage Spaces 2.0
Fence Partially
Water Access N
Roof Type Slate
Accessibility None
Attached Garage 2
Total Parking Spaces 2
Garage Y
Building
Story 3
Foundation Stone
Sewer Public Sewer
Water Public
Architectural Style Traditional
Level or Stories 3
Additional Building Above Grade, Below Grade
New Construction N
Schools
School District Baltimore City Public Schools
Others
Senior Community No
Tax ID 0327115015 024
Ownership Fee Simple
SqFt Source Assessor
Special Listing Condition Standard
Read Less
Want to know what your home might be worth? Contact us for a FREE valuation!

Our team is ready to help you sell your home for the highest possible price ASAP

Bought with Jaime Shuman • Berkshire Hathaway HomeServices Homesale Realty





