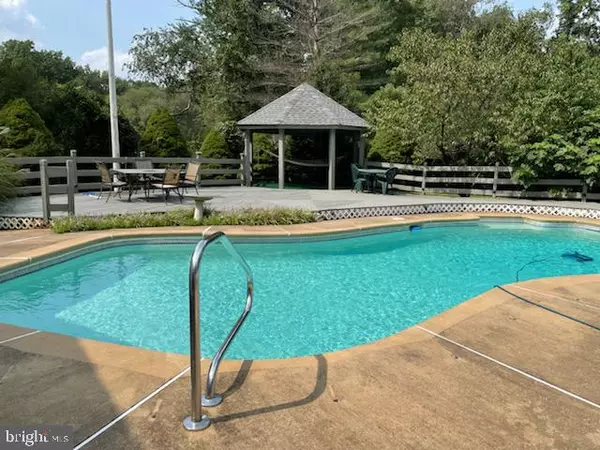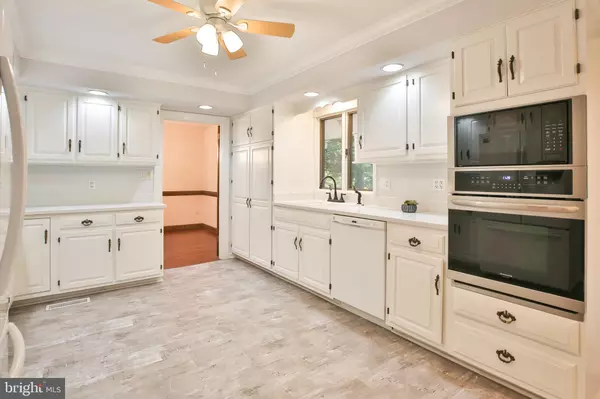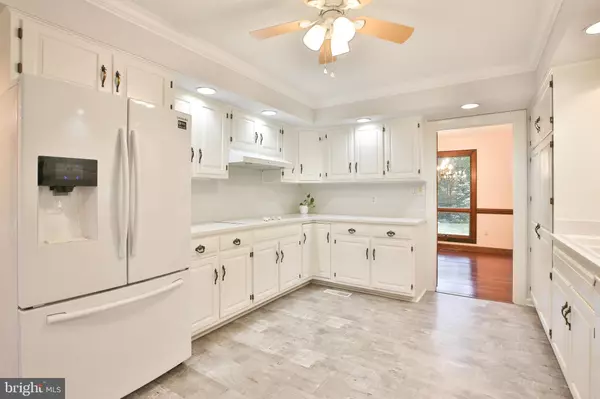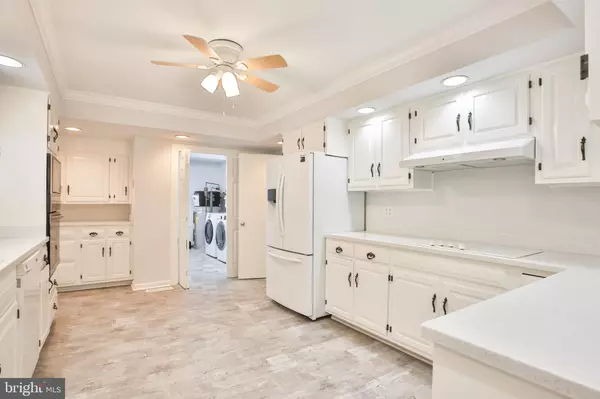$575,000
$574,900
For more information regarding the value of a property, please contact us for a free consultation.
4506 ERIN DR Haymarket, VA 20169
3 Beds
3 Baths
2,177 SqFt
Key Details
Sold Price $575,000
Property Type Single Family Home
Sub Type Detached
Listing Status Sold
Purchase Type For Sale
Square Footage 2,177 sqft
Price per Sqft $264
Subdivision Knollwood Estates
MLS Listing ID VAPW2008796
Sold Date 11/22/21
Style Ranch/Rambler
Bedrooms 3
Full Baths 2
Half Baths 1
HOA Y/N N
Abv Grd Liv Area 2,177
Originating Board BRIGHT
Year Built 1979
Annual Tax Amount $6,122
Tax Year 2021
Lot Size 1.004 Acres
Acres 1.0
Property Description
Welcome to your Geo-Thermal system rural country home with a hop skip and a jump to Gainesville! Covered front porch. Fenced and covered side patio! Hardwood floors throughout. Kitchen has a new wall oven/microwave combination unit. All 5 ceiling fans in the house have been replaced. All 3 bathrooms have new toilets. Primary bedroom has laminate flooring, a sitting room, soaking tub w/separate shower, bay window, it also comes with 2 walk-in closets, a screened deck with 2 walkouts to a beautiful in-ground pool! Huge Great Room and Dining Room! The rear of the oversized 2 car garage with a mechanic pit has a separate 1/2 bath and a full kitchenette cabana by the pool. There's extra decking and a Gazebo for those fabulous family/friend gatherings! There is a whole house air cleaner and humidifier. Subflooring has been replaced. New doorbell. New bay and picture window in the living room (Thompson Creek)! Ductwork has been replaced. New electrical panel. Course & Fine water filter. New electrical lines. Laundry room has new water heater, washer (1 year old) and dryer.
Location
State VA
County Prince William
Zoning A1
Rooms
Other Rooms Dining Room, Primary Bedroom, Bedroom 2, Bedroom 3, Kitchen, Great Room, Laundry, Bathroom 1, Primary Bathroom, Screened Porch
Main Level Bedrooms 3
Interior
Interior Features Entry Level Bedroom, Formal/Separate Dining Room, Kitchen - Country, Primary Bath(s), Recessed Lighting, Soaking Tub, Stall Shower, Tub Shower, Upgraded Countertops, Walk-in Closet(s), Water Treat System, Wood Floors, Other
Hot Water Electric
Heating Forced Air
Cooling Central A/C
Flooring Hardwood, Laminated, Partially Carpeted
Equipment Built-In Microwave, Built-In Range, Cooktop, Dishwasher, Dryer, Exhaust Fan, Icemaker, Microwave, Oven - Self Cleaning, Oven - Wall, Refrigerator, Washer, Water Conditioner - Owned, Water Heater
Fireplace N
Appliance Built-In Microwave, Built-In Range, Cooktop, Dishwasher, Dryer, Exhaust Fan, Icemaker, Microwave, Oven - Self Cleaning, Oven - Wall, Refrigerator, Washer, Water Conditioner - Owned, Water Heater
Heat Source Geo-thermal
Laundry Main Floor, Has Laundry
Exterior
Exterior Feature Deck(s), Porch(es), Patio(s), Screened, Brick, Enclosed
Parking Features Additional Storage Area, Garage - Side Entry, Garage Door Opener, Oversized
Garage Spaces 2.0
Fence Privacy, Rear
Pool In Ground
Water Access N
Accessibility None
Porch Deck(s), Porch(es), Patio(s), Screened, Brick, Enclosed
Total Parking Spaces 2
Garage Y
Building
Story 1
Foundation Crawl Space
Sewer Septic = # of BR
Water Well
Architectural Style Ranch/Rambler
Level or Stories 1
Additional Building Above Grade, Below Grade
New Construction N
Schools
High Schools Battlefield
School District Prince William County Public Schools
Others
Pets Allowed Y
Senior Community No
Tax ID 7199-68-3012
Ownership Fee Simple
SqFt Source Assessor
Security Features Monitored,Security System
Acceptable Financing Cash, Conventional, FHA, VA, USDA
Horse Property N
Listing Terms Cash, Conventional, FHA, VA, USDA
Financing Cash,Conventional,FHA,VA,USDA
Special Listing Condition Standard
Pets Allowed No Pet Restrictions
Read Less
Want to know what your home might be worth? Contact us for a FREE valuation!

Our team is ready to help you sell your home for the highest possible price ASAP

Bought with Carolyn A Young • RE/MAX 1st Realty





